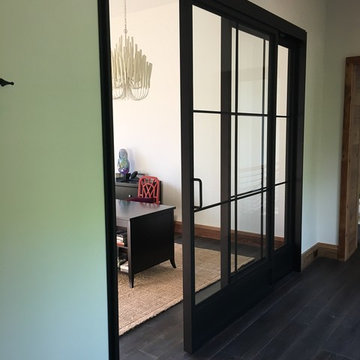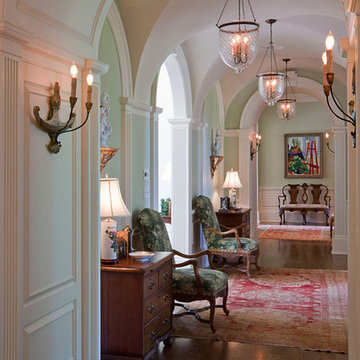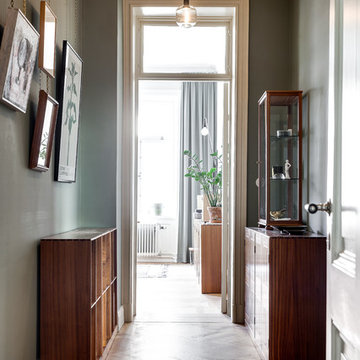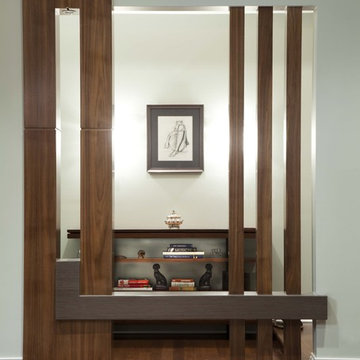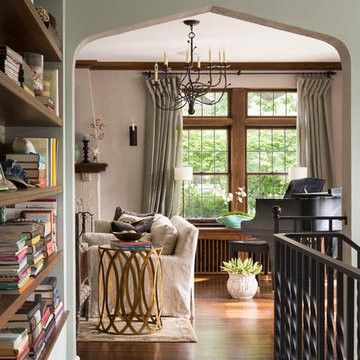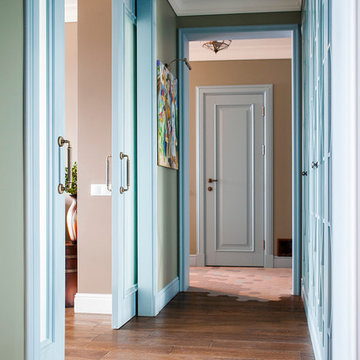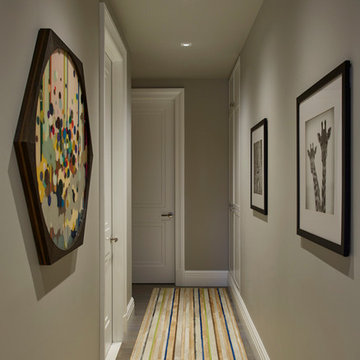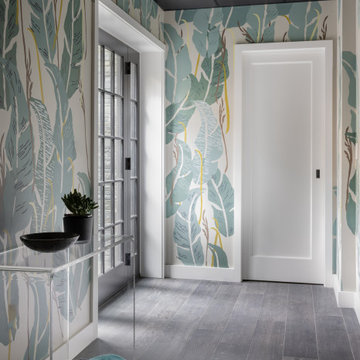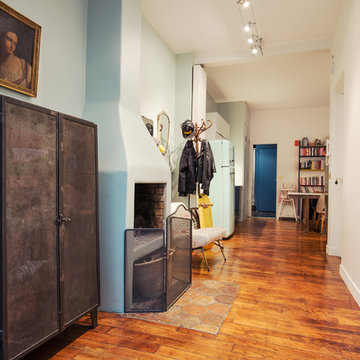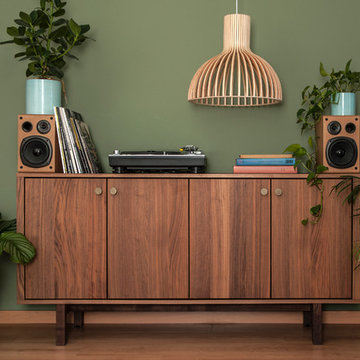153 Billeder af gang med grønne vægge og mørkt parketgulv
Sorteret efter:
Budget
Sorter efter:Populær i dag
21 - 40 af 153 billeder
Item 1 ud af 3
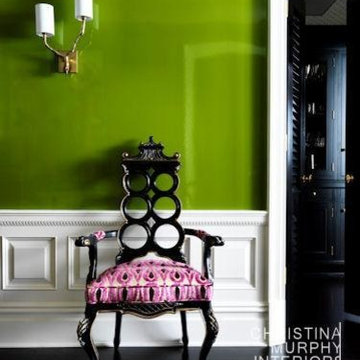
Named one of America's Top 100 Designers by House Beautiful, Christina Murphy is known for her broad range as a designer, creating original, thoughtful spaces for both residential and commercial clients.
Christina started her design career in 1999 at Kemble Interiors and has been featured on ABC's The View, in House Beautiful, Lucky Magazine, In Style Home and The New York Times. Her work is known for bringing out the best in her client's individual style, discovering the happy medium between beautiful and practical.
Christina is a graduate of Georgetown University, The American Institute for Foreign Study in Italy and The New York School of Interior Design. Start your Christina Murphy makeover here http://www.decorist.com/designers/31040/christina-murphy/
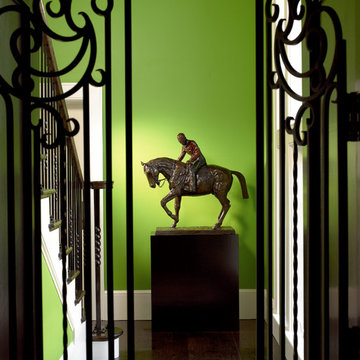
A wrought iron gate contrasted by a deep green wall ensures a dramatic entrance in this Vero Beach home.
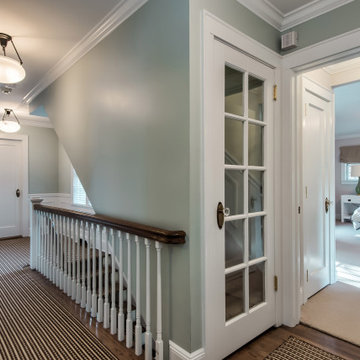
Classic designs have staying power! This striking red brick colonial project struck the perfect balance of old-school and new-school exemplified by the kitchen which combines Traditional elegance and a pinch of Industrial to keep things fresh.
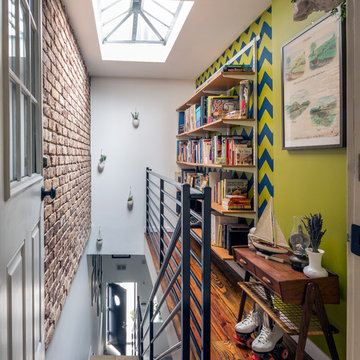
An awkward space over the stairs was converted to a home library. Playful touches, like the chevron paint, hanging air plants and roller skates, reflect the owner's energetic lifestyle.
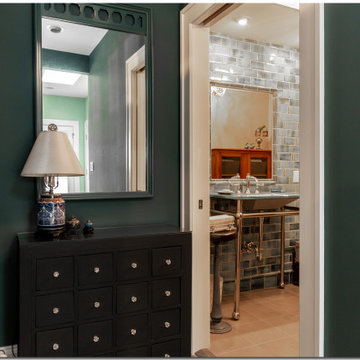
In the hall to the first floor bathroom we added beautiful trim and molding around a pocket door for entry to the bathroom.
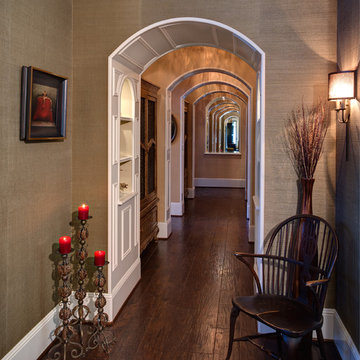
Please visit my website directly by copying and pasting this link directly into your browser: http://www.berensinteriors.com/ to learn more about this project and how we may work together!
Wondrous arches that give the illusion of an unlimited perspective. This architectural design element takes an otherwise boring hallway to a completely different dimension. Robert Naik Photography.
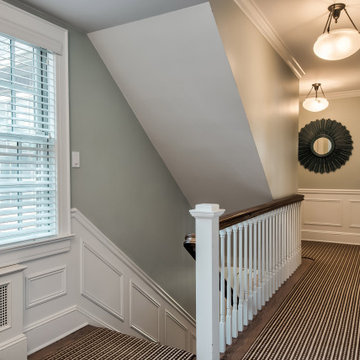
Classic designs have staying power! This striking red brick colonial project struck the perfect balance of old-school and new-school exemplified by the kitchen which combines Traditional elegance and a pinch of Industrial to keep things fresh.
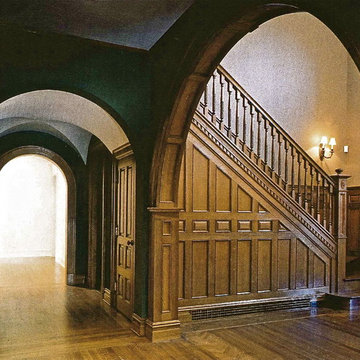
Custom arches and archways are a popular feature of architectural projects by J.P. Franzen Associates Architects, P.C.
These graceful forms provide announcement and transition of key spaces on interiors and exterior alike.
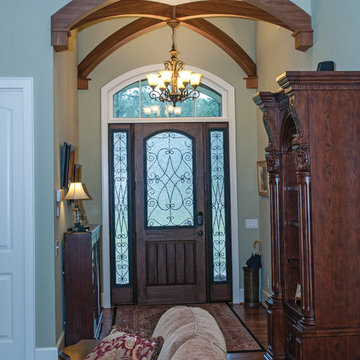
This Arts and Crafts styled sprawling ranch has much to offer the modern homeowner.
Inside, decorative ceilings top nearly every room, starting with the 12’ ceiling in the foyer. The dining room has a large, front facing window and a buffet nook for furniture. The gourmet kitchen includes a walk-in pantry, island, and a pass-through to the great room. A casual breakfast room leads to the screened porch, offering year- round outdoor living with a fireplace.
Each bedroom features elegant ceiling treatments, a walk-in closet, and full bathroom. A large utility room with a sink is conveniently placed down the hall from the secondary bedrooms.
The well-appointed master suite includes porch access, two walk-in closets, and a secluded sitting room surrounded by rear views. The master bathroom is a spa-like retreat with dual vanities, a walk-in shower, built-ins and a vaulted ceiling.
A three car garage with extra storage adds space for a golf cart or third automobile, with a bonus room above providing nearly 800 square feet of space for future expansion.
G. Frank Hart Photography: http://www.gfrankhartphoto.com
153 Billeder af gang med grønne vægge og mørkt parketgulv
2
