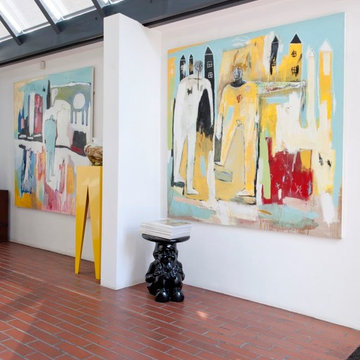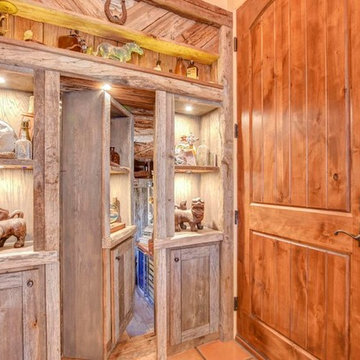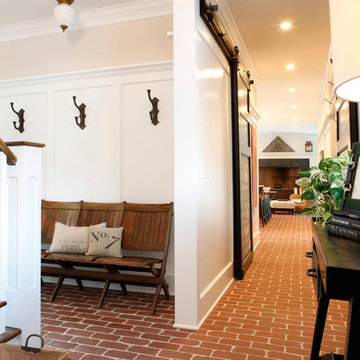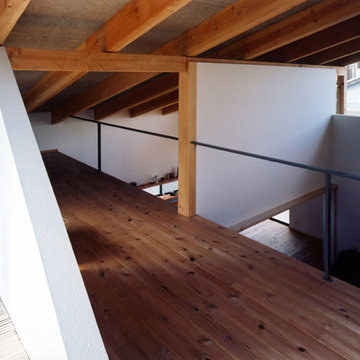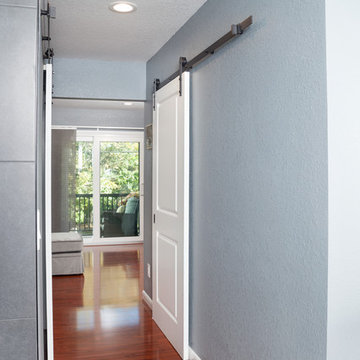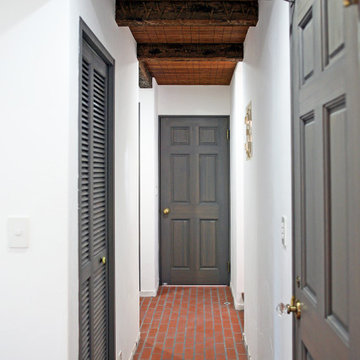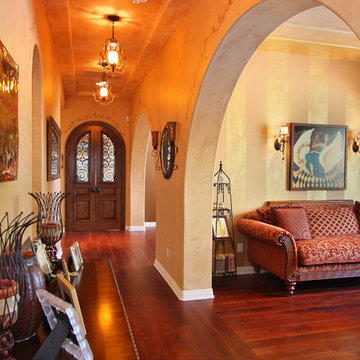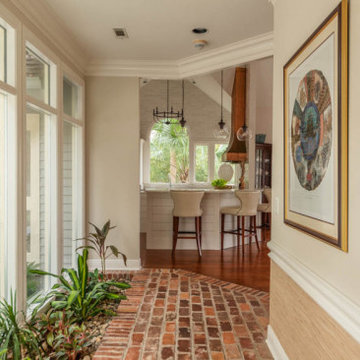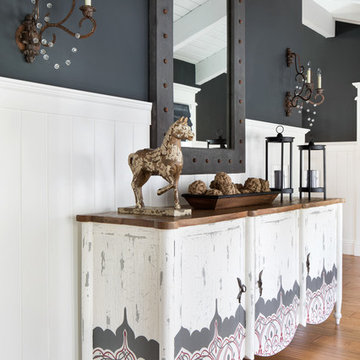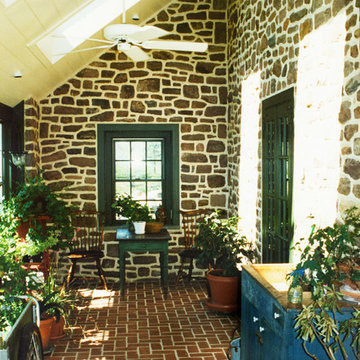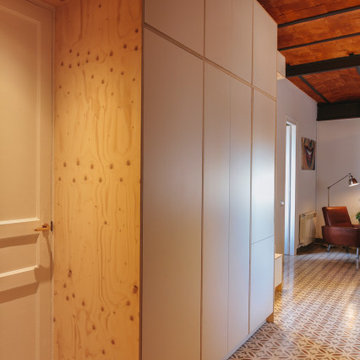301 Billeder af gang med grønt gulv og rødt gulv
Sorteret efter:
Budget
Sorter efter:Populær i dag
41 - 60 af 301 billeder
Item 1 ud af 3
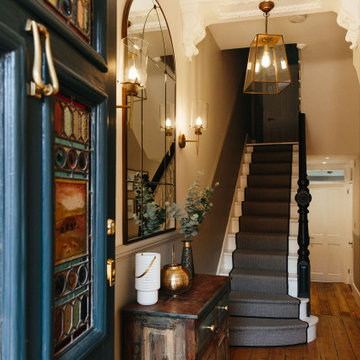
Ingmar's My Bespoke Room designer, Lucy, kept the colour palette fresh and light, using a grey on the lower half of the walls to emphasise the dado rail. She also suggested painting the balustrade black and the beautiful front door a dark blue makes these features a strong focal point.
Want to transform your home with the UK’s #1 Interior Design Service? You can collaborate with professional and highly experienced designers and our team of skilled Personal Shoppers to achieve your happy home effortlessly, all at a happy price.
For more inspiration visit our site to see more projects
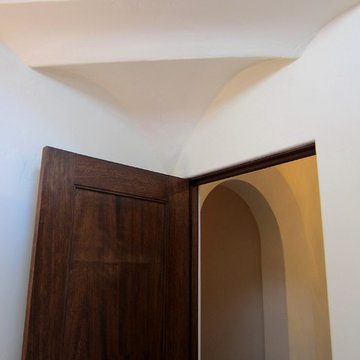
Design Consultant Jeff Doubét is the author of Creating Spanish Style Homes: Before & After – Techniques – Designs – Insights. The 240 page “Design Consultation in a Book” is now available. Please visit SantaBarbaraHomeDesigner.com for more info.
Jeff Doubét specializes in Santa Barbara style home and landscape designs. To learn more info about the variety of custom design services I offer, please visit SantaBarbaraHomeDesigner.com
Jeff Doubét is the Founder of Santa Barbara Home Design - a design studio based in Santa Barbara, California USA.
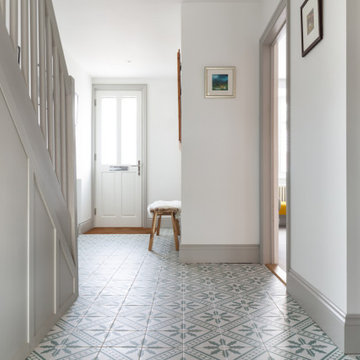
This project in Walton on Thames, transformed a typical house for the area for a family of three. We gained planning consent, from Elmbridge Council, to extend 2 storeys to the side and rear to almost double the internal floor area. At ground floor we created a stepped plan, containing a new kitchen, dining and living area served by a hidden utility room. The front of the house contains a snug, home office and WC /storage areas.
At first floor the master bedroom has been given floor to ceiling glazing to maximise the feeling of space and natural light, served by its own en-suite. Three further bedrooms and a family bathroom are spread across the existing and new areas.
The rear glazing was supplied by Elite Glazing Company, using a steel framed looked, set against the kitchen supplied from Box Hill Joinery, painted Harley Green, a paint colour from the Little Greene range of paints. We specified a French Loft herringbone timber floor from Plusfloor and the hallway and cloakroom have floor tiles from Melrose Sage.
Externally, particularly to the rear, the house has been transformed with new glazing, all walls rendered white and a new roof, creating a beautiful, contemporary new home for our clients.
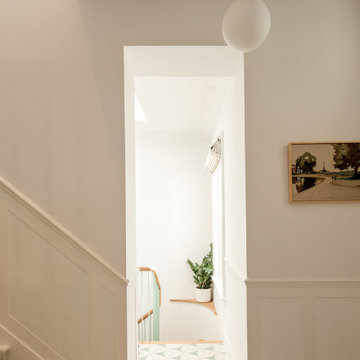
Mix of contemporary and period details in the hallway at our Grade II listed Blackheath project.
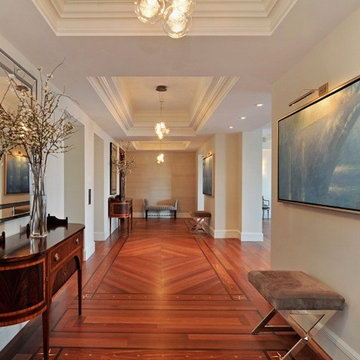
Our Kadur fixtures, add a touch of modern to this classic space. Kadur can be custom made with any number of pendants to suit your space.
Apartment Design By Felicia Zwebner Design, NYC.
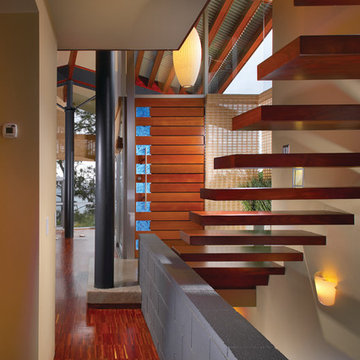
This floating staircase gives creates a chic, sleek and modern vibe in the entry hall.
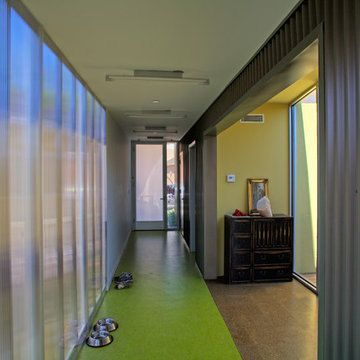
The hallway is adjacent to the main volume of the house and the green linoleum floors express a zone of movement.
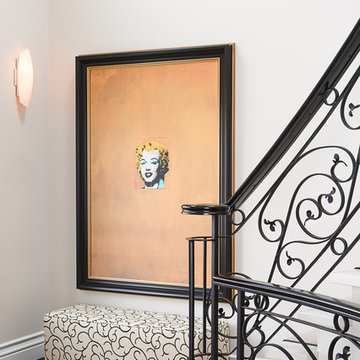
This oversized Marilyn Monroe piece welcomes visitors into the home. The pattern of the bench mimics the pattern of the banister.
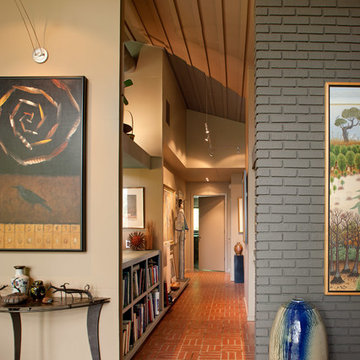
This mid-century mountain modern home was originally designed in the early 1950s. The house has ample windows that provide dramatic views of the adjacent lake and surrounding woods. The current owners wanted to only enhance the home subtly, not alter its original character. The majority of exterior and interior materials were preserved, while the plan was updated with an enhanced kitchen and master suite. Added daylight to the kitchen was provided by the installation of a new operable skylight. New large format porcelain tile and walnut cabinets in the master suite provided a counterpoint to the primarily painted interior with brick floors.
301 Billeder af gang med grønt gulv og rødt gulv
3
