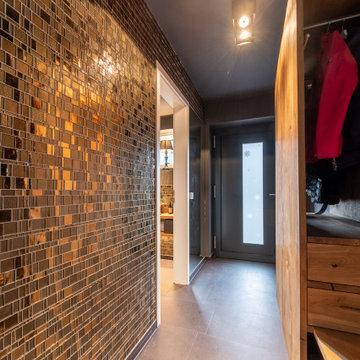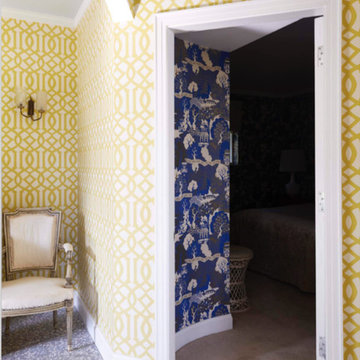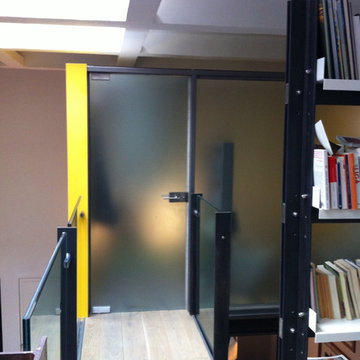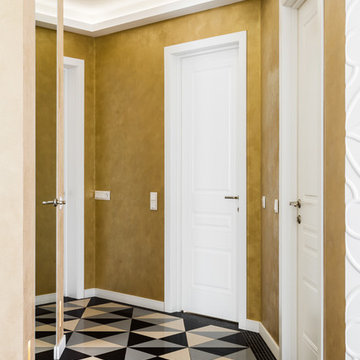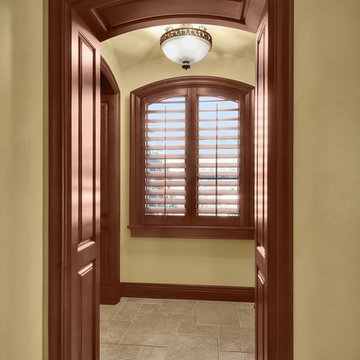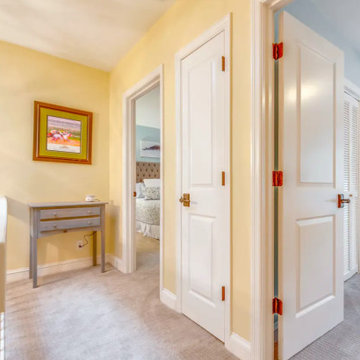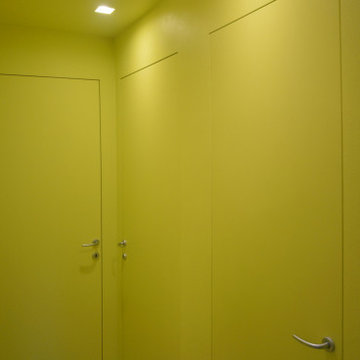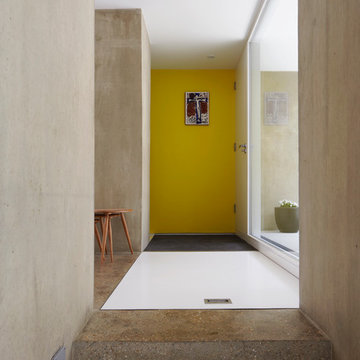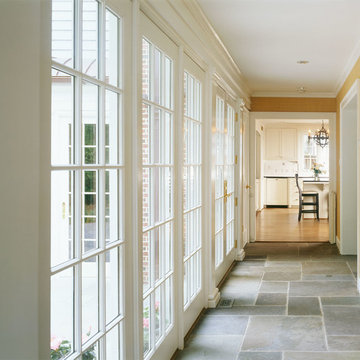49 Billeder af gang med gule vægge og gråt gulv
Sorteret efter:
Budget
Sorter efter:Populær i dag
21 - 40 af 49 billeder
Item 1 ud af 3
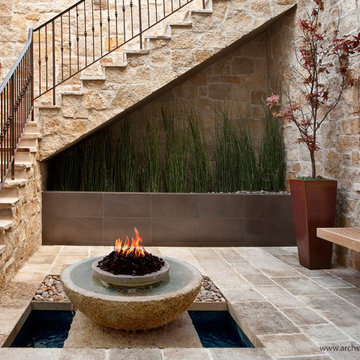
Fire Pits are not limited to the outdoors, if you have a well ventilated area then an indoor fire pit is possible. The hand carved stone basin in this welcome area combines the 2 strong earth elements very beautifully; fire and water. The fire pit is sitting on top of the water fountain. The flooring tiles are reclaimed limestone Barre Gray.
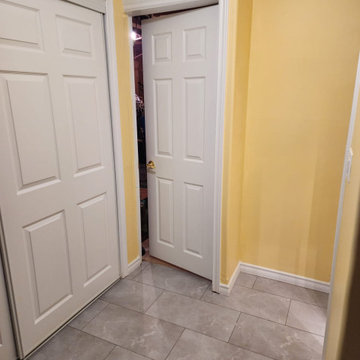
We removed the flooring in this basement, installed new flooring, repaired the drywall, installed some new kitchen cabinets, installed new trim, and painted the basement walls and ceilings. this job was done in Acton Ontario
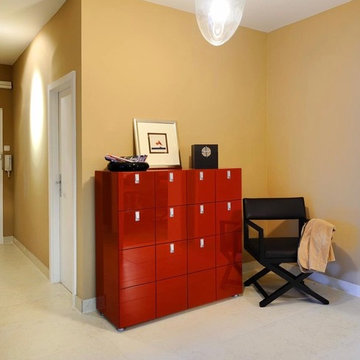
URBAN CHIC | Junggesellenstadtwohnung in München-Bogenhausen:
Die Wohnung im klassischen 50iger Jahre Stil wurde durch ein durchgängiges Farbkonzept sowohl an den Wänden als auch in der Einrichtung aufgewertet.
Das großzügige Schlafzimmer ist durch das Einsetzen einer Wand als Raumteiler mit dem vorhandenen Schrank in 2 Bereiche unterteilt: Ankleide und Schlafbereich. Der Blick vom Bett fällt auf den schönen Baum vor dem Fenster.
Der Wohnraum ist durch ein Regal in Ess-, Sofa- und Fernsehbereich getrennt. Die strengen Leuchten in Verbindung mit den dunklen edlen Möbeln erinnern an die Zeit des Art Déco , genau wie das Sideboard aus hochglanzlackierten Ebenholz von Constantini und den Stühlen aus Esche mit dunkelbraunem Leder von Casa Milano.
Kunst u.a. von Pal Stock gefunden bei Crooma.
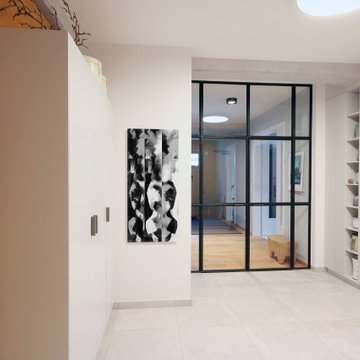
Die Wandverkleidung aus Samt bringt nicht nur Farbe in diesen Flur einer Leipziger Wohnung. Sie absorbiert mit ihrer weichen Oberfläche auch den Schall, der von den übrigen "harten" Materialien wie Fliesen, Beton und Glas reflektiert wird.
Das unterste Segment verbirgt zudem die Heizkreisverteilung der Fußbodenheizung. Der Garderobenschrank mit Türüberbau und Regalteil ist hellgrau matt lackiert.
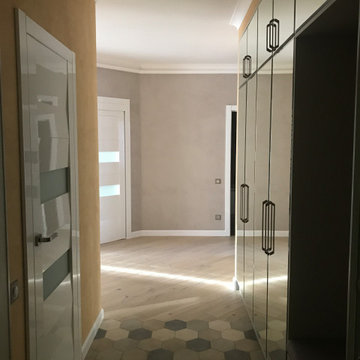
Прихожая имеет вытянутую геометрию. В связи с этим используется несколько видов отделочных материалов. плоскости стен окрашены в разные цвета, и это сделало пространство более объемным и насыщенным. На полу входной группы уложена плитка в виде шестигранников. Их геометрия повторяется на панно за углом шкафа.
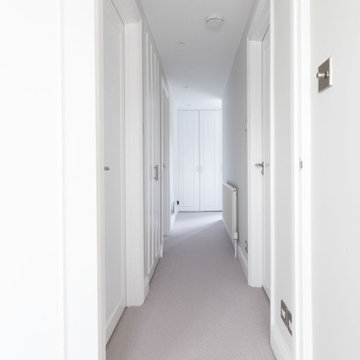
Whites and soft grey tones dominate the hallway, adding a sharp and clean look. The old busy look of the hallway has been eliminated with the new light and fresh look. Grey carpet has been fitted to the floor, and the walls and the doors have been painted white. The socket faceplates have been changed to chrome socket faceplates.
Renovation by Absolute Project Management
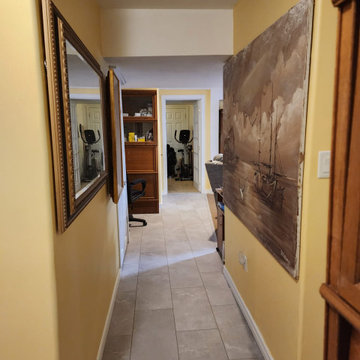
We removed the flooring in this basement, installed new flooring, repaired the drywall, installed some new kitchen cabinets, installed new trim, and painted the basement walls and ceilings. this job was done in Acton Ontario
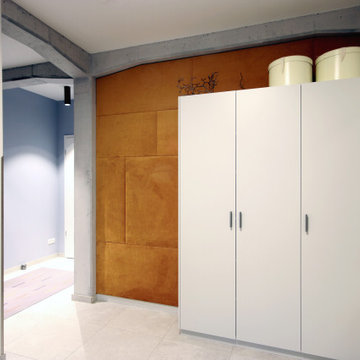
Die Wandverkleidung aus Samt bringt nicht nur Farbe in diesen Flur einer Leipziger Wohnung. Sie absorbiert mit ihrer weichen Oberfläche auch den Schall, der von den übrigen "harten" Materialien wie Fliesen, Beton und Glas reflektiert wird.
Das unterste Segment verbirgt zudem die Heizkreisverteilung der Fußbodenheizung.
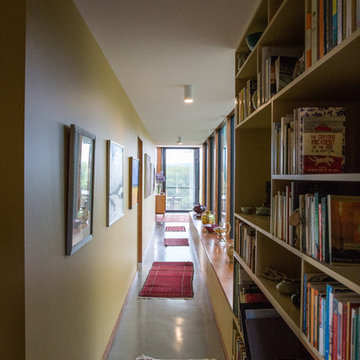
Whilst the exterior is wrapped in a dark, steely veneer, alcoves at the edge of the living spaces, gallery and workshop are softened by a timber lining, which reappears throughout the interior to offset the concrete floors and feature elements.
From the surrounding farmland the building appears as an ancillary out house that recedes into its surroundings. But from within the series of spaces, the house expands to provided an intimate connection to the landscape. Through this combination of exploiting view opportunities whilst minimising the visual impact of the building, Queechy House takes advantage of the agricultural landscape without disrupting it.
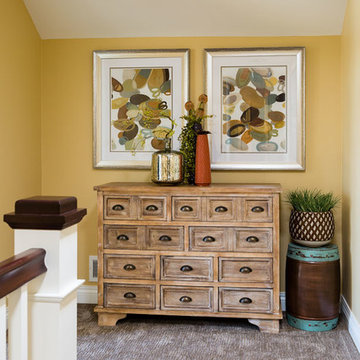
We took the home owners love of classic design incorporated with unexpected rich color to create a casual yet sophisticated home. Vibrant color was used to inspire energy in some rooms, while peaceful watery tones were used in others to evoke calm and tranquility. The master bathroom color pallet and overall aesthetic was designed to be reminiscent of suite bathrooms at the Trump Towers in Chicago. Materials, patterns and textures are all simple and clean in keeping with the scale and openness of the rest of the home. While detail and interest was added with hardware, accessories and lighting by incorporating shine and sparkle with masculine flair.
Photo: Mary Santaga
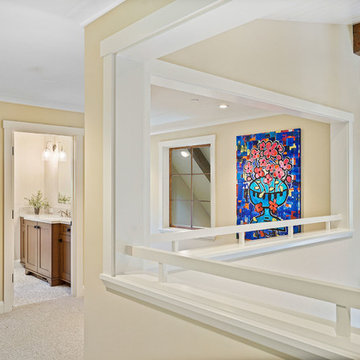
Hallway in red farmhouse with wool carpet, Farrow & Ball Matchstick walls, Bentwood Cabinetry, Pental Quartz White Macauba countertops, Kohler faucets, Hinkley Lighting Congress sconces, Ashley Norton hardware, Custom art work by Pam Smilow
49 Billeder af gang med gule vægge og gråt gulv
2
