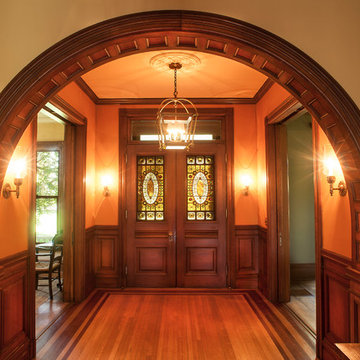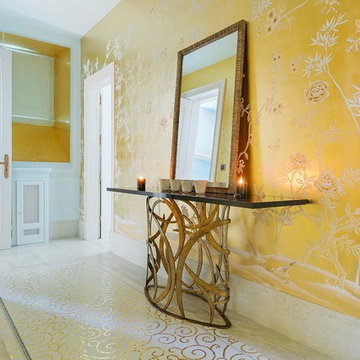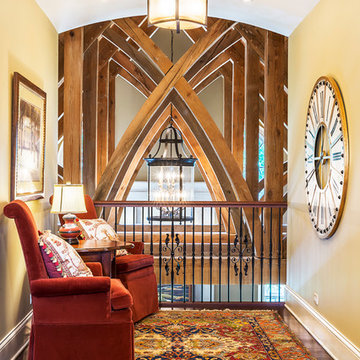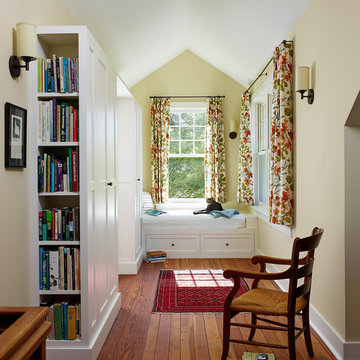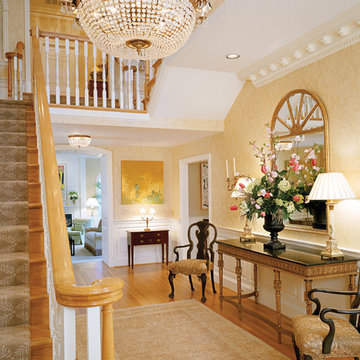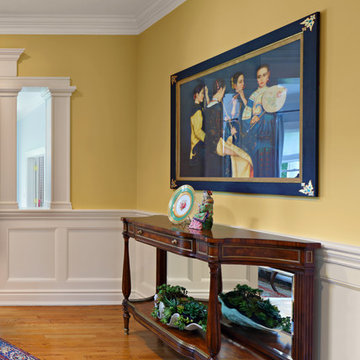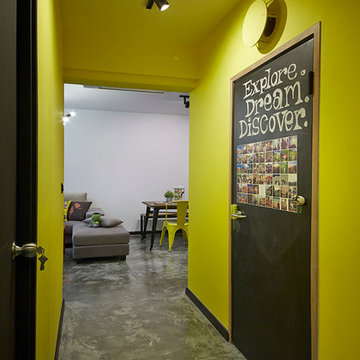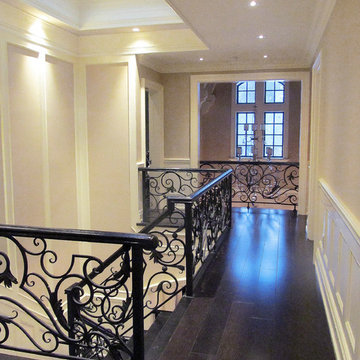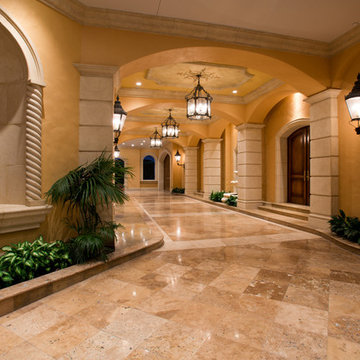110 Billeder af gang med gule vægge
Sorteret efter:
Budget
Sorter efter:Populær i dag
1 - 20 af 110 billeder
Item 1 ud af 3
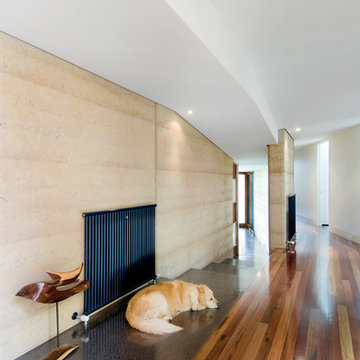
The entry, with a polished concrete flooring strip leading the way to the living room. Photo by Emma Cross
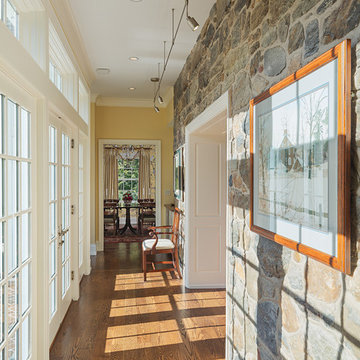
A glassy corridor along the former house exterior connects existing and new spaces with each other and with a central courtyard. The stone walls of the historic core become a textured interior finish.
Photography: Sam Oberter
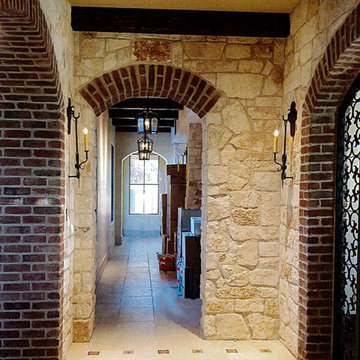
Tuscan style villa designed and built by Premier Building using Laura Lee Designs custom iron lighting.
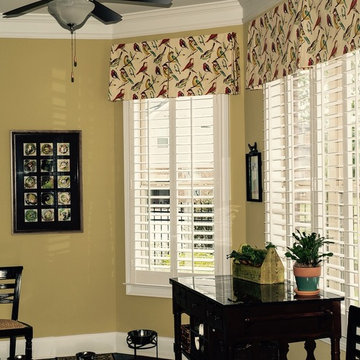
These box pleated valances in bird motif were added to the windows previously treated with plantation shutters to soften the hard treatment and add interest.
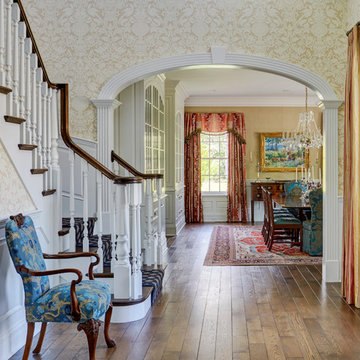
Expansive front entry hall with view to the dining room. The hall is filled with antique furniture and features a traditional gold damask wall covering. Photo by Mike Kaskel
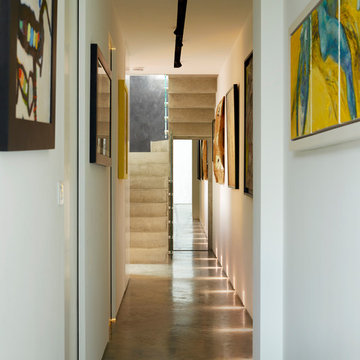
A corridor leads from the dining room via the WC, utility room and maid's quarters to a secondary staircase up to the front light well and kitchen. It also serves as a picture gallery, with ample lighting provided by the recessed ceiling slot and the low-level wall lights.
Photography: Rachael Smith
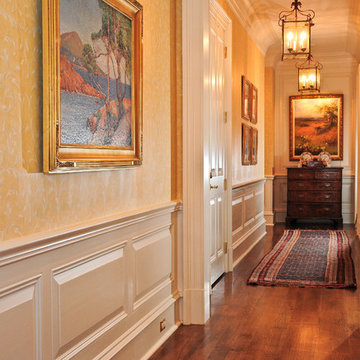
Oversized four panel solid wood doors with custom trim, raised panel wainscotting and a large cove crown moulding all painted to match draw your eye down this impressive hallway. To cap the hallway there is a full height wood panel above the wainscot painted to match, the perfect transition piece.
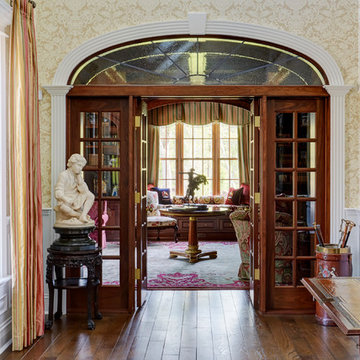
French doors with wood side panels lead to the library. The transom window above the library entry is an arched starburst in leaded glass. Photo by Mike Kaskel
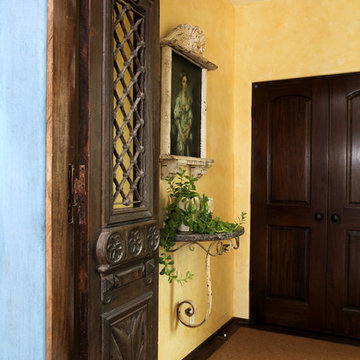
Front entry remodel with colorful accent walls
Custom Design & Construction
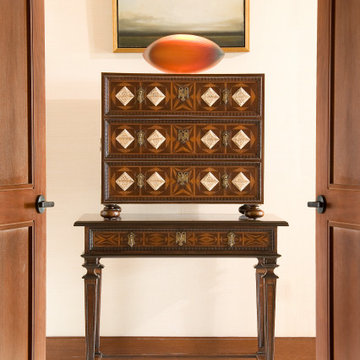
Beautiful hall with silk wall paper and hard wood floors wood paneling . Warm and inviting
110 Billeder af gang med gule vægge
1
