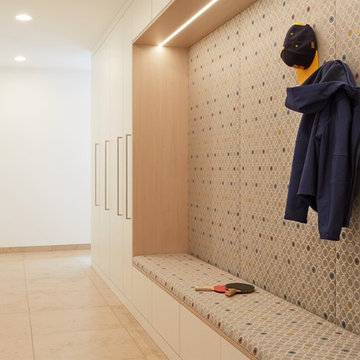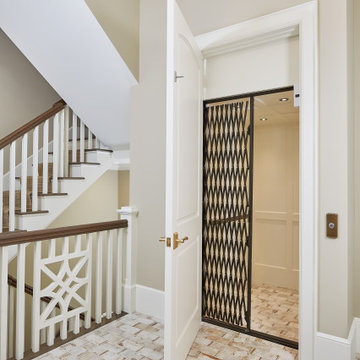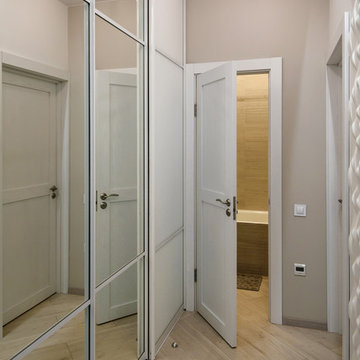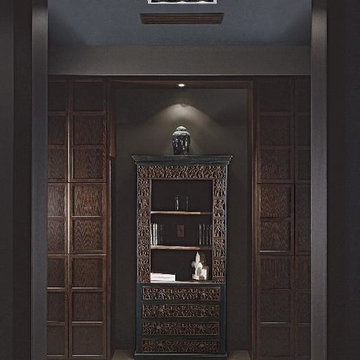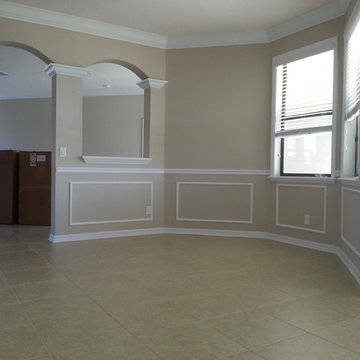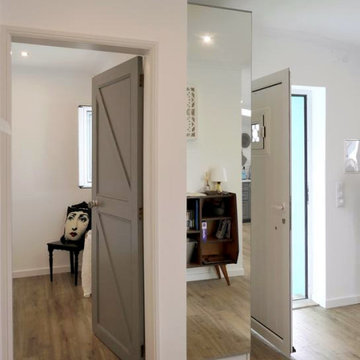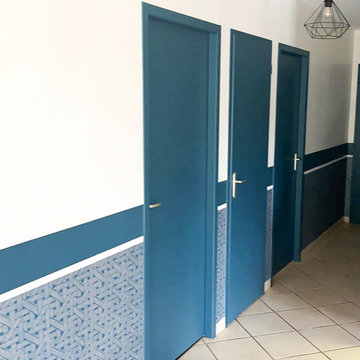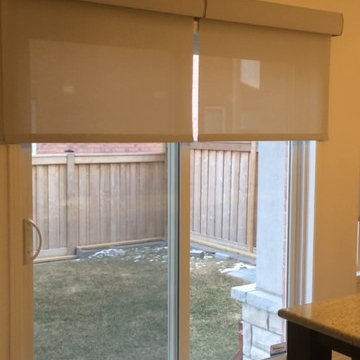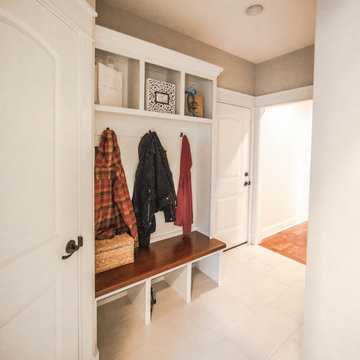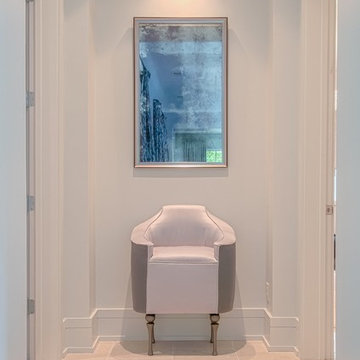681 Billeder af gang med gulv af keramiske fliser og beige gulv
Sorteret efter:
Budget
Sorter efter:Populær i dag
21 - 40 af 681 billeder
Item 1 ud af 3
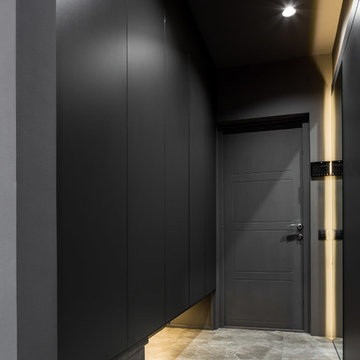
Фотосъемка компактной квартиры в Киеве.
Год реализации: 2018
Дизайн интерьера и реализация: Владислав Кисленко
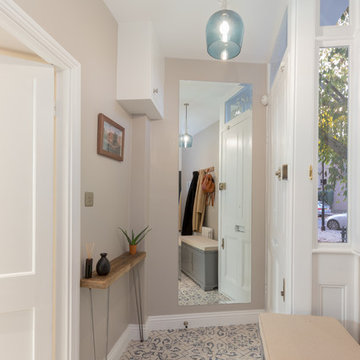
This feature floor tile with a muted blue pattern adds a touch of fun to the space without being too overwhelming. The coolness of the blue pairs nicely with the warmth of the wall paint, with a blue accent seen again in the pendant light. A slim hallway table adds some personal touches to the space, with the wall mirror adding a sense of extra space.
See more of this project at https://absoluteprojectmanagement.com/portfolio/kiran-islington/
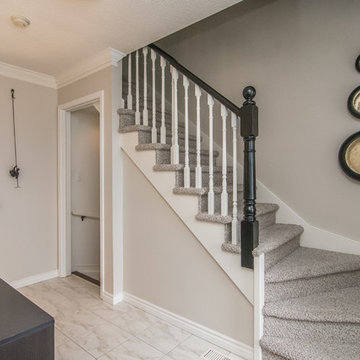
Rustic bronze and gold accented art add a masculine touch to this entry.
Photo Credit: Stephanie Brown Photography
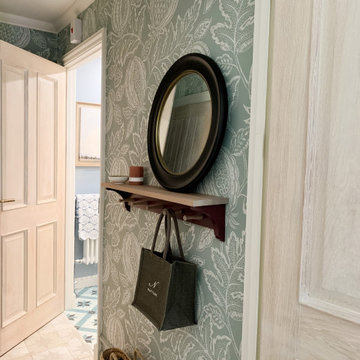
The brief was to transform the apartment into a functional and comfortable home, suitable for everyday living; a place of warmth and true homeliness. Excitingly, we were encouraged to be brave and bold with colour, and so we took inspiration from the beautiful garden of England; Kent. We opted for a palette of French greys, Farrow and Ball's warm neutrals, rich textures, and textiles. We hope you like the result as much as we did!
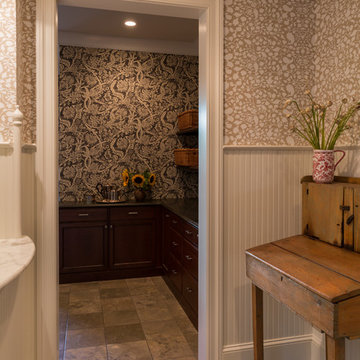
Back entry leading into the kitchen pantry. I wanted to add bead board and mix up the wallpaper which is to be expected in a typical Victorian Shingle Style House such as my client's home.
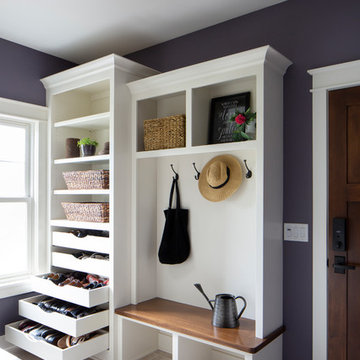
Custom built locker space with open shelving and pull out shoe organizer. White painted millwork with stain bench.
(Ryan Hainey)
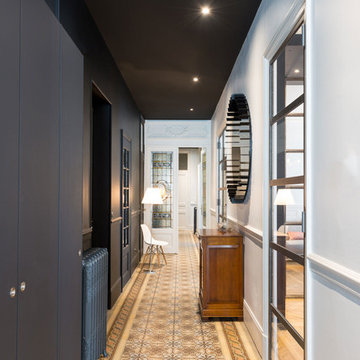
David Richalet
CALME, SIMPLICITÉ ET ÉLÉGANCE.
Le placement dans la ville, à l’angle de rues ensoleillées, les hautes ouvertures sur les montagnes alentours, la qualité des espaces et des prestations proposés par ce grand appartement haussmannien séduisent d’emblée le couple qui le visite.
Ceux-ci souhaitent néanmoins faire bouger les codes de l’appartement « bourgeois » - carreaux de ciment et parquets de chêne, cheminées de marbres et vitraux, moulures exceptionnelles animant des plafonds de belles hauteurs, le tout dans un très bel état - pour un cadre de vie plus contemporain, et la distribution classique, peu fonctionnelle et mal adaptée aux usages actuels.
Ainsi la cuisine, traditionnellement implantée sur cour, est déplacée coté rue et ouverte sur la salle à manger, dans un volume unique résultant de la dépose d’anciennes cloisons, et profitant aux travers de trois grandes ouvertures de la course du soleil au long de la journée.
Partiellement condamnée lors de précédents aménagements, la circulation en enfilade le long de la façade est ré-ouverte. Depuis la cuisine/salle à manger on accède aux salons de réception et de télévision, partitionnés par un volume creusé dans un bloc noir, glissé sous les moulures des plafonds, et accueillant les bibliothèques.
Un ensemble de portes constituées de châssis vitrés en acier brut, battantes ou à galandage, laisse filer le regard depuis l’entrée vers les salons jusqu’a la rue, au travers des portes-fenêtres et des gardes corps en serrurerie ouvragée protégeant les balcons.
Les anciennes portes à vitraux, replacées à l’entrée de la partie privative contenant les chambres et les salles de bains, le mobilier, les luminaires et les textiles d’éditeur choisis avec talent par la maîtresse de maison, apportent au lieu calme, simplicité et élégance.
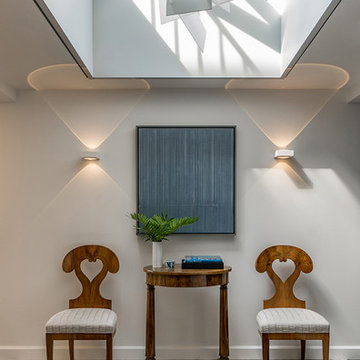
An atrium skylight in the entry hall is an unusual find in a mid-rise apartment. A suspended sculpture diffuses the light and provides a dappling effect.
Eric Roth Photography

Updated heated tile flooring was carried from the entry, through the kitchen and into the washroom for a stylish and comfortable aesthtic, with minimal grout lines for ease of cleaning. A custom hinged mirror conceals the relocated hydro panel which allowed for an improved run of millwork in the kitchen. That feature was the 89 year old clients' idea!
681 Billeder af gang med gulv af keramiske fliser og beige gulv
2
