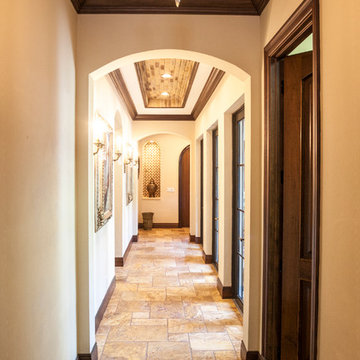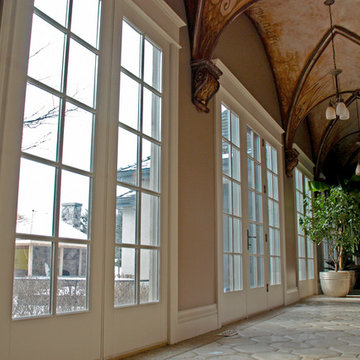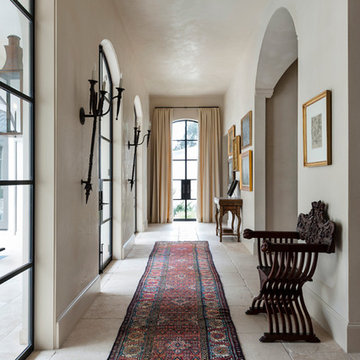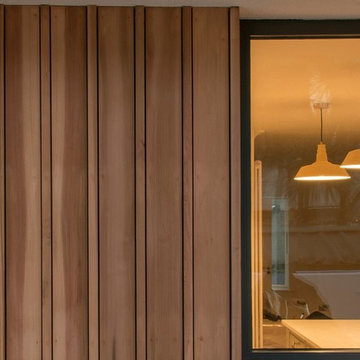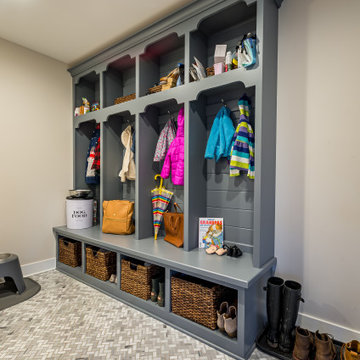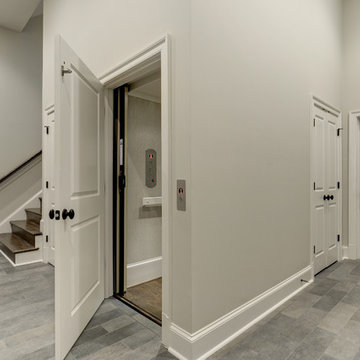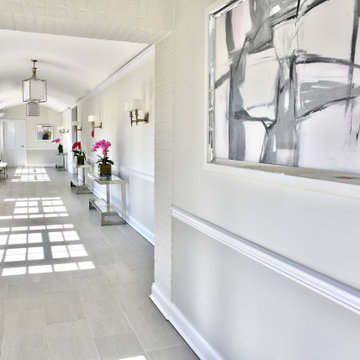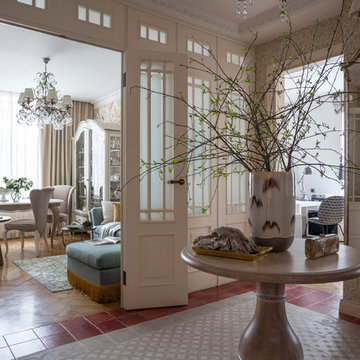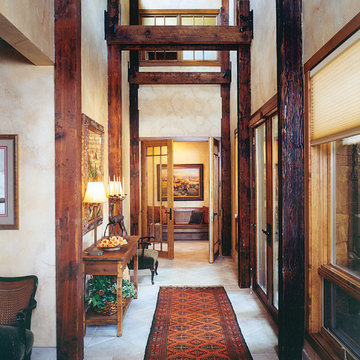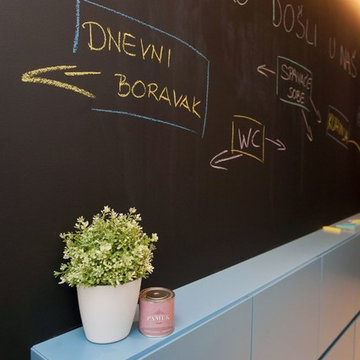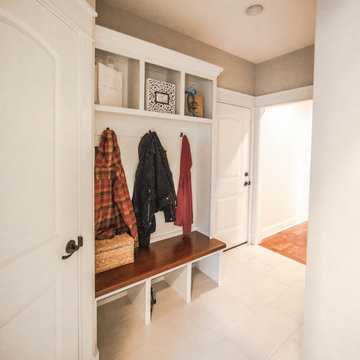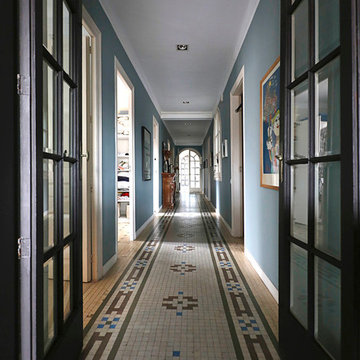835 Billeder af gang med gulv af keramiske fliser
Sorteret efter:
Budget
Sorter efter:Populær i dag
201 - 220 af 835 billeder
Item 1 ud af 3
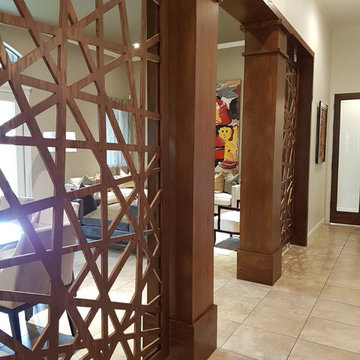
The wooden Lattice divides the hallway from the living areas but allows the visual connection between these two.
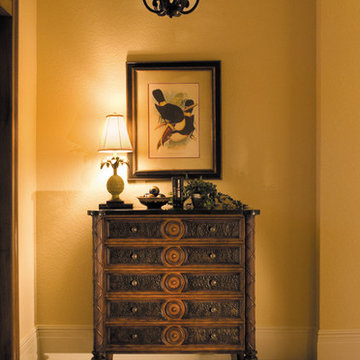
The Sater Design Collection's luxury, farmhouse home plan "Mapleton" (Plan #7077). http://saterdesign.com/product/mapleton/#prettyPhoto
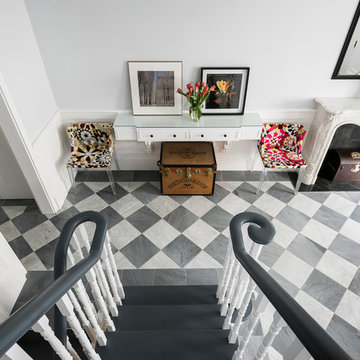
The vintage wooden chest, flanked by the duo of modern chairs are the eye-catcher of this room, hinting at the artistic nature of their owners.
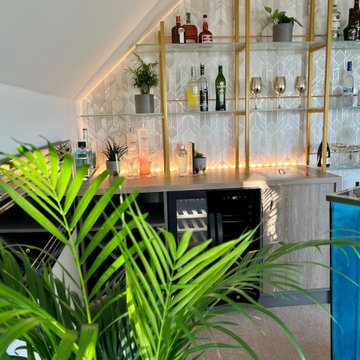
We were asked if we could design and build a home bar for our client - we love home bars and the answer was a resounding, yes of course we can. We have designed a unique Gatsby / Art Deco style home bar for them, along with a Miami / Art Deco style entry hall.
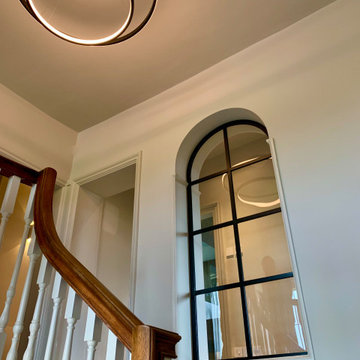
This is a very large Country Manor House that Llama Architects & Janey Butler Interiors were asked to completely redesign internally, extend the existing ground floor, install a comprehensive M&E package that included, new boilers, underfloor heating, AC, alarm, cctv and fully integrated Crestron AV System which allows a central control for the complex M&E and security systems.
This Phase of this project involved renovating the front part of this large Manor House, which these photographs reflect included the fabulous original front door, entrance hallway, refurbishment of the original staircase, and create a beautiful elegant first floor landing area.
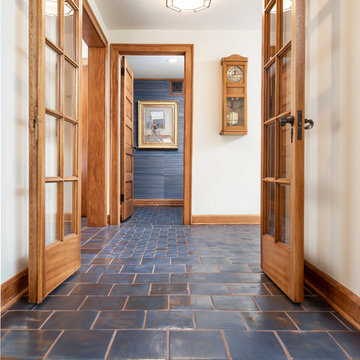
Transitions between rooms is a common request. Trim pieces can bridge that gap, finishing off what would otherwise be a raw edge.
Photographer: Kory Kevin, Interior Designer: Martha Dayton Design, Architect: Rehkamp Larson Architects, Tiler: Reuter Quality Tile
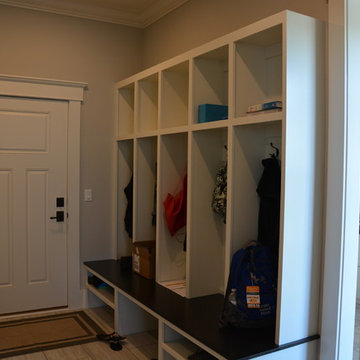
A true "Craftsman" style complete with a marvelous front porch and true Craftsman trim detailing throughout!
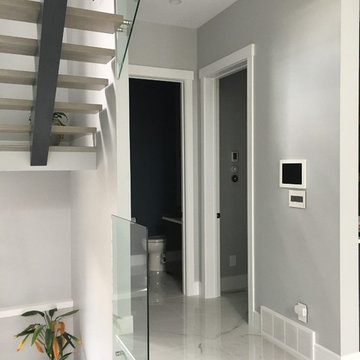
The walkway on the main floor of the house connecting the entry, kitchen, upstairs and basement, as well as the bathroom and the mudroom (pictured).
835 Billeder af gang med gulv af keramiske fliser
11
