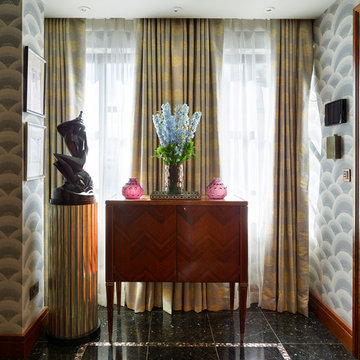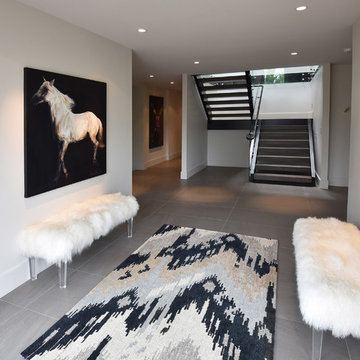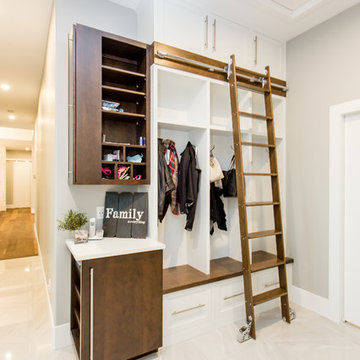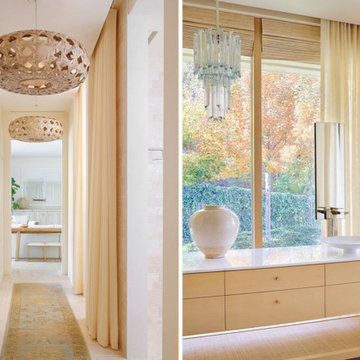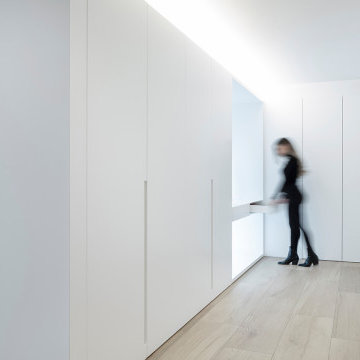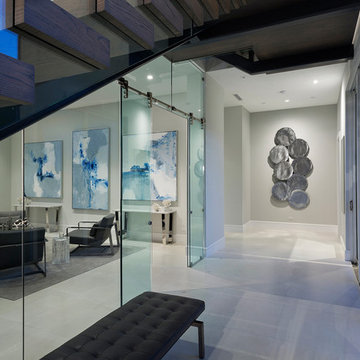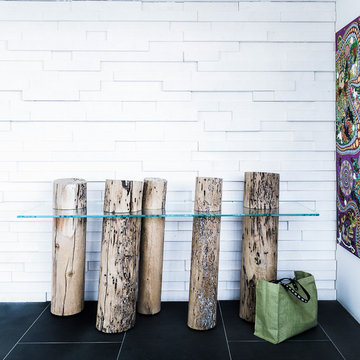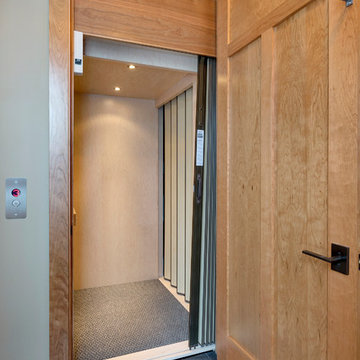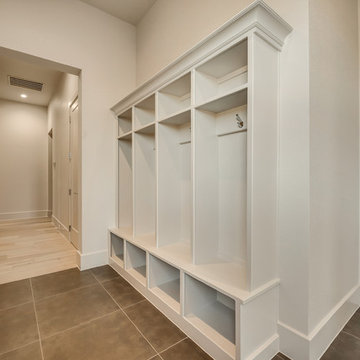226 Billeder af gang med gulv af keramiske fliser
Sorteret efter:
Budget
Sorter efter:Populær i dag
41 - 60 af 226 billeder
Item 1 ud af 3
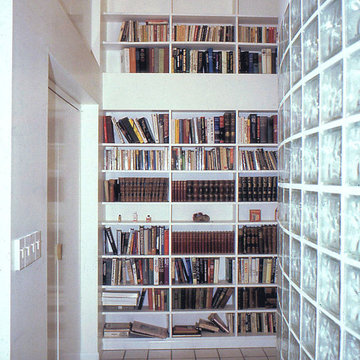
The study is thus the head of the space. It's glowing glass block facade is an integral window. Display niches on either side invite progression down the hallway. At the end of the hallway separating the den from the kitchen is a library. Spanning floor to ceiling, it provides as a wonderful focal point.
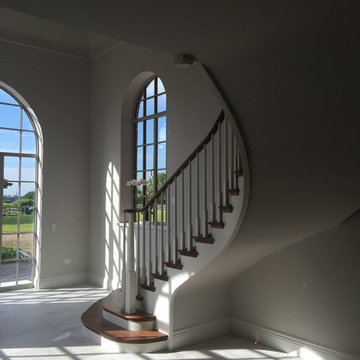
Working with & alongside the Award Winning Janey Butler Interiors, on this fabulous Country House Renovation. The 10,000 sq ft House, in a beautiful elevated position in glorious open countryside, was very dated, cold and drafty. A major Renovation programme was undertaken as well as achieving Planning Permission to extend the property, demolish and move the garage, create a new sweeping driveway and to create a stunning Skyframe Swimming Pool Extension on the garden side of the House. This first phase of this fabulous project was to fully renovate the existing property as well as the two large Extensions creating a new stunning Entrance Hall and back door entrance. The stunning Vaulted Entrance Hall area with arched Millenium Windows and Doors and an elegant Helical Staircase with solid Walnut Handrail and treads. Gorgeous large format Porcelain Tiles which followed through into the open plan look & feel of the new homes interior. John Cullen floor lighting and metal Lutron face plates and switches. Gorgeous Farrow and Ball colour scheme throughout the whole house. This beautiful elegant Entrance Hall is now ready for a stunning Lighting sculpture to take centre stage in the Entrance Hallway as well as elegant furniture. More progress images to come of this wonderful homes transformation coming soon. Images by Andy Marshall
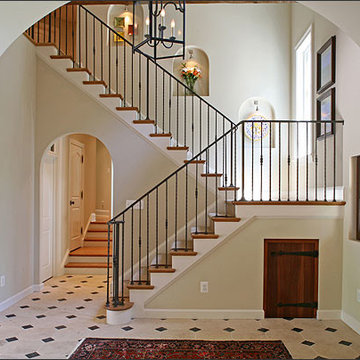
In the new foyer, the space was widened and the half- flight of stairs to the bedroom suites were relocated. A new staircase to the upper level home office and guest suite was added.
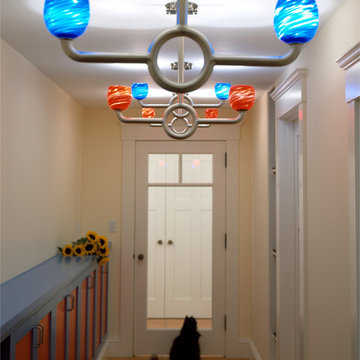
Custom made light fixtures that you can use to swing down the hall.
Design: Gast Architects
Photo by: Stephen Fridge
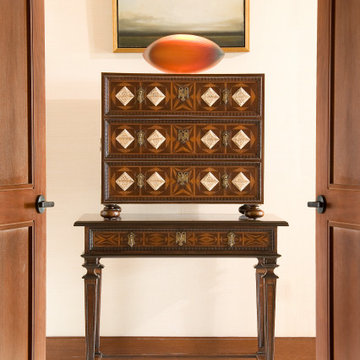
Beautiful hall with silk wall paper and hard wood floors wood paneling . Warm and inviting
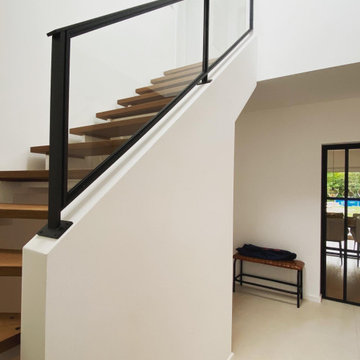
Material nutzen wir ausschließlich Stahl.
Die Sprossen sind glasteilend - heißt wir verwenden keine durchgehende Scheibe sondern jeweils eine Scheibe pro Glasfeld - wie das traditionell üblich war. Als Glas nutzen wir selbstverständlich Verbundssicherheitsglas (VSG 33.1). Der kurze Schalengriff ist in Türfarbe lackiert - der Griffgestaltung sind jedoch beinahe keine Grenzen gesetzt.
Auf unserer Website www.vandeweyer-metallmanufaktur.de erhalten Sie einfach und schnell Ihr Angebot.
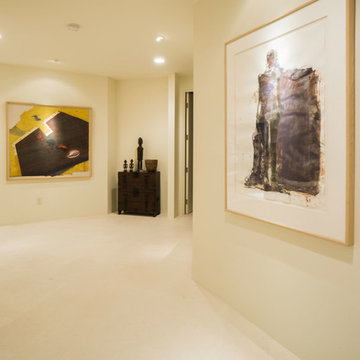
The perfect winter getaway for these Pacific Northwest clients of mine. I wanted to design a space that promoted relaxation (and sunbathing!), so my team and I adorned the home almost entirely in warm neutrals. To match the distinct artwork, we made sure to add in powerful pops of black, brass, and a tad of sparkle, offering strong touches of modern flair.
Designed by Michelle Yorke Interiors who also serves Seattle, Washington and it's surrounding East-Side suburbs from Mercer Island all the way through Issaquah.
For more about Michelle Yorke, click here: https://michelleyorkedesign.com/
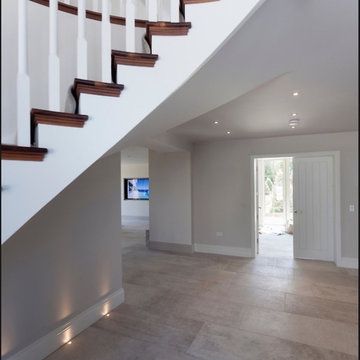
Working with & alongside the Award Winning Janey Butler Interiors, on this fabulous Country House Renovation. The 10,000 sq ft House, in a beautiful elevated position in glorious open countryside, was very dated, cold and drafty. A major Renovation programme was undertaken as well as achieving Planning Permission to extend the property, demolish and move the garage, create a new sweeping driveway and to create a stunning Skyframe Swimming Pool Extension on the garden side of the House. This first phase of this fabulous project was to fully renovate the existing property as well as the two large Extensions creating a new stunning Entrance Hall and back door entrance. The stunning Vaulted Entrance Hall area with arched Millenium Windows and Doors and an elegant Helical Staircase with solid Walnut Handrail and treads. Gorgeous large format Porcelain Tiles which followed through into the open plan look & feel of the new homes interior. John Cullen floor lighting and metal Lutron face plates and switches. Gorgeous Farrow and Ball colour scheme throughout the whole house. This beautiful elegant Entrance Hall is now ready for a stunning Lighting sculpture to take centre stage in the Entrance Hallway as well as elegant furniture. More progress images to come of this wonderful homes transformation coming soon. Images by Andy Marshall
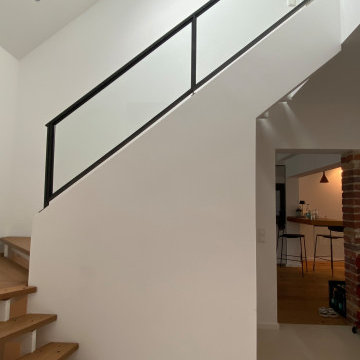
Material nutzen wir ausschließlich Stahl.
Die Sprossen sind glasteilend - heißt wir verwenden keine durchgehende Scheibe sondern jeweils eine Scheibe pro Glasfeld - wie das traditionell üblich war. Als Glas nutzen wir selbstverständlich Verbundssicherheitsglas (VSG 33.1). Der kurze Schalengriff ist in Türfarbe lackiert - der Griffgestaltung sind jedoch beinahe keine Grenzen gesetzt.
Auf unserer Website www.vandeweyer-metallmanufaktur.de erhalten Sie einfach und schnell Ihr Angebot.
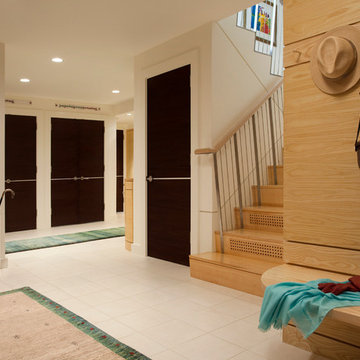
Having been neglected for nearly 50 years, this home was rescued by new owners who sought to restore the home to its original grandeur. Prominently located on the rocky shoreline, its presence welcomes all who enter into Marblehead from the Boston area. The exterior respects tradition; the interior combines tradition with a sparse respect for proportion, scale and unadorned beauty of space and light.
This project was featured in Design New England Magazine. http://bit.ly/SVResurrection
Photo Credit: Eric Roth
226 Billeder af gang med gulv af keramiske fliser
3
