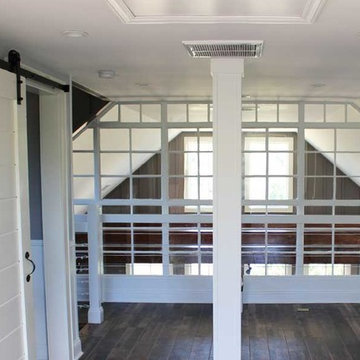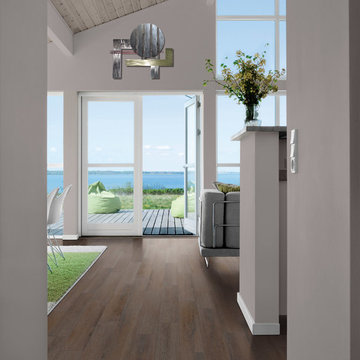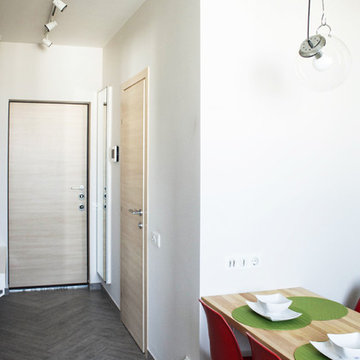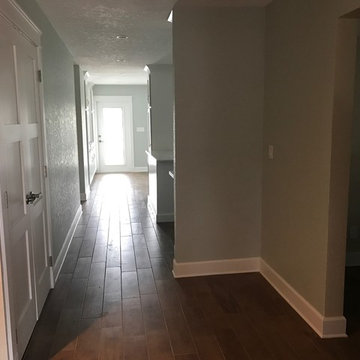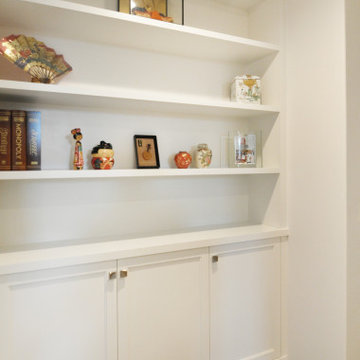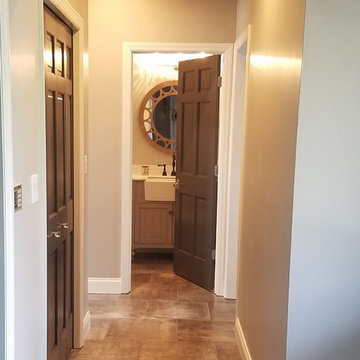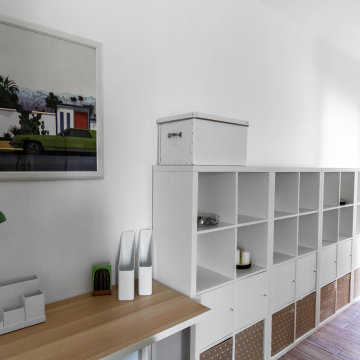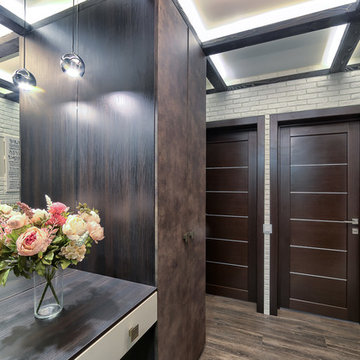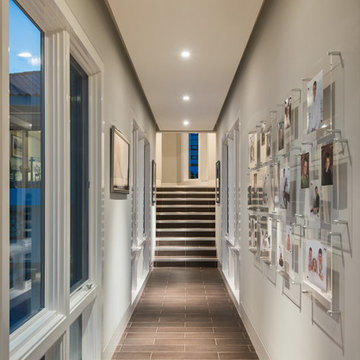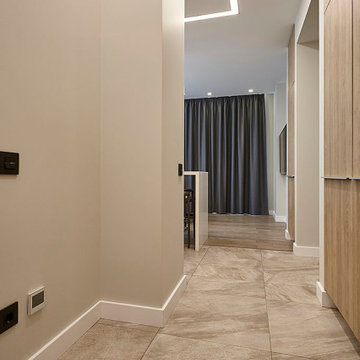363 Billeder af gang med gulv af porcelænsfliser og brunt gulv
Sorteret efter:
Budget
Sorter efter:Populær i dag
221 - 240 af 363 billeder
Item 1 ud af 3
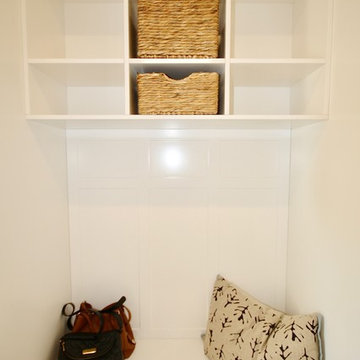
TAKE ME TO THE HAMPTONS.
We designed & manufactured this Luxe, Hamptons inspired mudroom to be not only beautiful to look at, but 100% practical in layout as well.
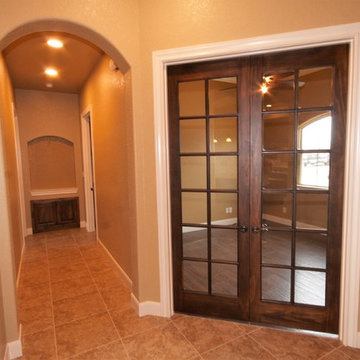
Hallway in Hillside home. Features stained wood double doors, beige walls, brown tile flooring, archway, and recessed lighting.
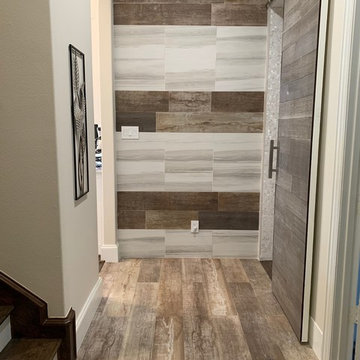
This entry hall from the garage has a lot to say. The wood tiled accent wall adds a lot of interest for this entry. The guest bedroom wood paneled barn door is on the right with the door framed tiled with mother of pearl mosaic tile.
View our Caribbean Remodel @ www.dejaviewvilla.com
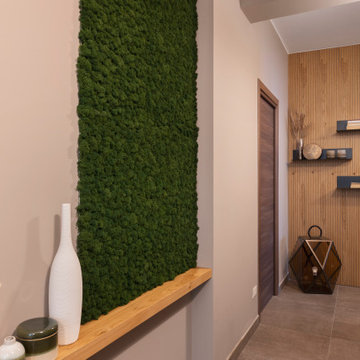
L'appartamento, di recente ristrutturazione, al mio arrivo risultava vuoto e privo di carattere.
In particolare mi è stata commissionata la valorizzazione dell'ingresso e del corridoio.
L'obiettivo era di valorizzarlo sia esteticamente sia funzionalmente.
Sono stati utilizzati solo materiali naturali quali legno e verde naturale.
Il corridoio è stato valorizzato con una prima zona rivestita con pannello fresato ed una seconda zona con un lungo mensolone in rovere, che volutamente non fuoriesce dalla nicchia che si crea tra pilastri e travi. Altra porzione di verde verticale caratterizza questa zona.
La parete frontale è stata valorizzata da pannello fresato e mensole in metallo piegato progettate su misura, come il resto degli arredi appena descritti.
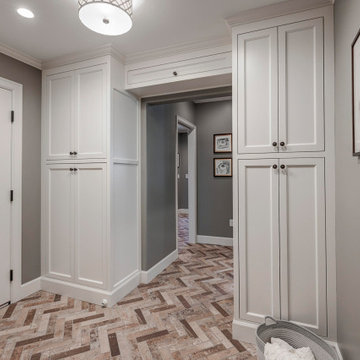
Open feel Mud Room is the perfect transition from the Garage and existing home to the new addition. Colors are warm and inviting with well placed storage and built-ins. The unique feature of the cabinet above the doorway, bridges the cabinets beautifully.
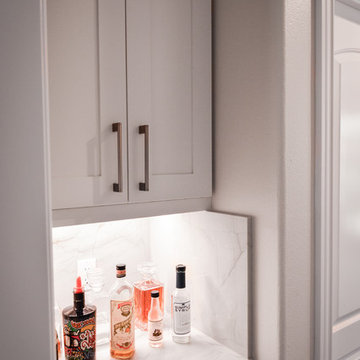
This elegant kitchen remodel includes, white shaker cabinets with calacatta look quartz from Dal Tile. The appliances and kitchen sink are stainless steel to keep the clean look. Moving to the Master Bathroom, the home owner kept their own cabinets, they selected a quartz from Dal Tile called Luminesce (NQ75). We used the same quartz countertop to put at the top of the tub. On the accent wall there is a mosaic called Gris Baroque (DA19) from Dal Tile, it is a glass and limestone mosaic. The Tub face and vanity backsplash is a 4x16 subway tile from Arizona Tile in the H-Line series called Café Glossy. The same 4x16 Café Glossy is used on the shower wall, the fixtures are in a stainless finish. The floor is also from Dal Tile called Haze Light Polished (IG97). Lastly the guest bathroom includes white shaker cabinets, quartz countertop from Cambria called Roxwell, beveled subway tile from Daltile called Arctic White (D190), a soaking tub and an accent wall in a glass mosaic from Arizona Tile called strata titanium.
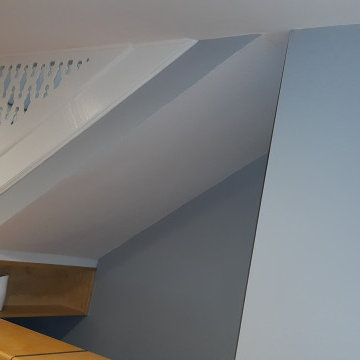
In this project we started with the kitchen renovation than we continued to the bathroom on the 2nd floor. The homeowner loved the work than he let us do all the rest of the house completely! We replaced the entire floors, windows, doors, we completely painted the walls, we removed a popcorn ceiling and smoothed out the walls and ceiling. we installed few sliding door in the enclosed patio. we replaced the roof over the enclosed patio. we installed new 5 ton A/C package unit on the top of the roof. We upgraded all the electrical and the panel box. we installed new tankless water heater. We painted the exterior of the house including all the wood trims. We installed new pool pump along with water solar panels for the pool. We installed new vinyl fences and gates in the front, side yards and around the pool equipment and we installed synthetic grass in the front yard. We also installed insulation and radiant barrier in the attic.
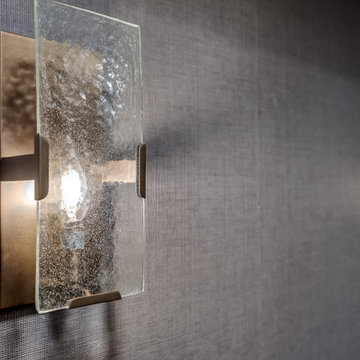
When our long-time VIP clients let us know they were ready to finish the basement that was a part of our original addition we were jazzed, and for a few reasons.
One, they have complete trust in us and never shy away from any of our crazy ideas, and two they wanted the space to feel like local restaurant Brick & Bourbon with moody vibes, lots of wooden accents, and statement lighting.
They had a couple more requests, which we implemented such as a movie theater room with theater seating, completely tiled guest bathroom that could be "hosed down if necessary," ceiling features, drink rails, unexpected storage door, and wet bar that really is more of a kitchenette.
So, not a small list to tackle.
Alongside Tschida Construction we made all these things happen.
Photographer- Chris Holden Photos
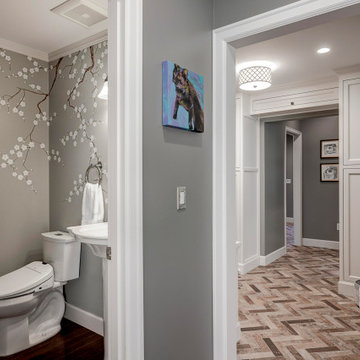
Herringbone tiled flooring leads from the original home to the addition. Colors are warm and inviting allowing friends and family a journey through the new spaces.
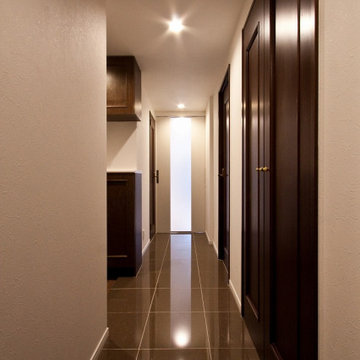
元々フローリングが敷かれていた廊下ですが、大判のタイルに張り替えることで、雰囲気が大きく変わりました。既存建具の色味ともマッチしています。ご家族やお客様をお出迎えする際に一番に目に入るスペースが、上品で素敵な空間に仕上がりました。
363 Billeder af gang med gulv af porcelænsfliser og brunt gulv
12
