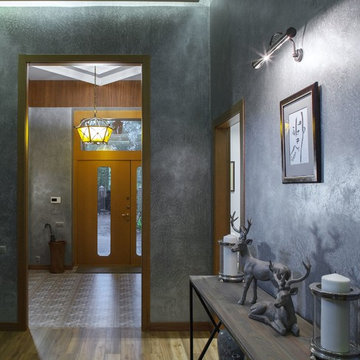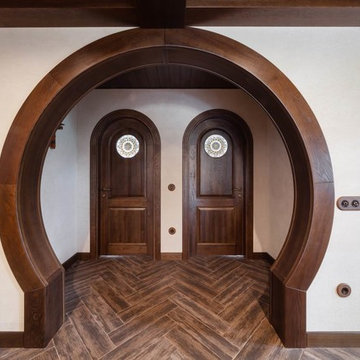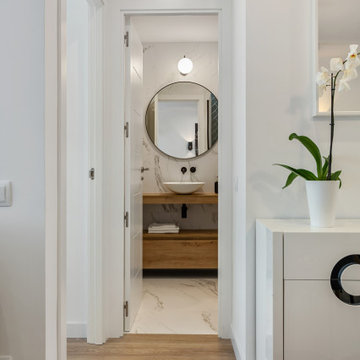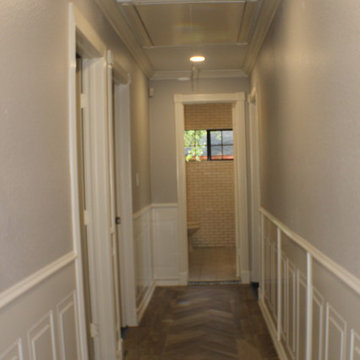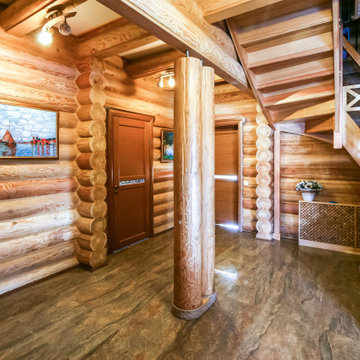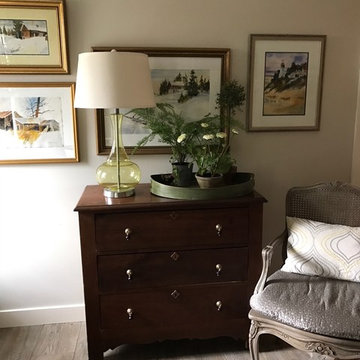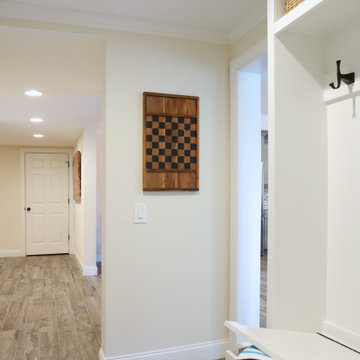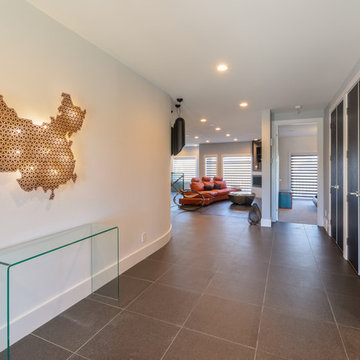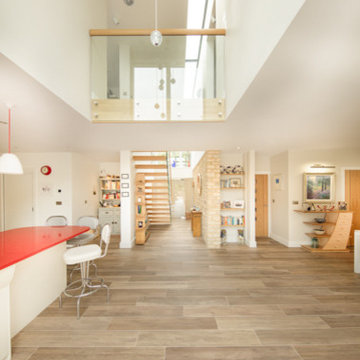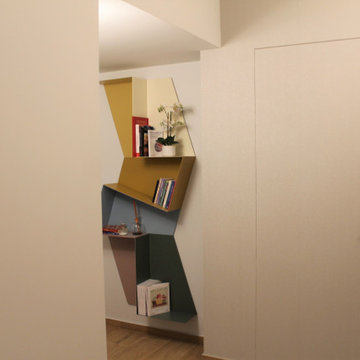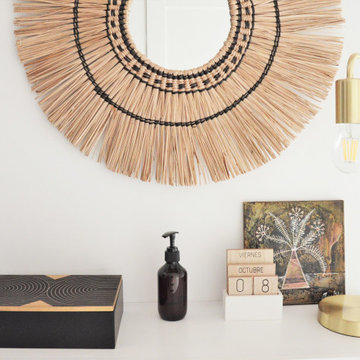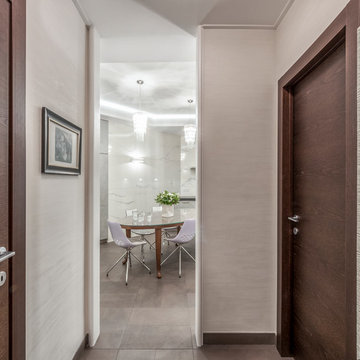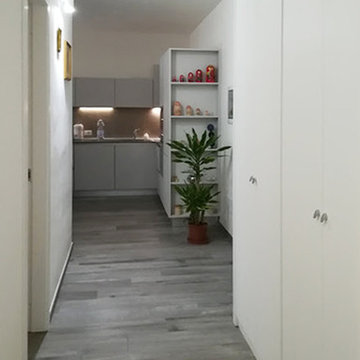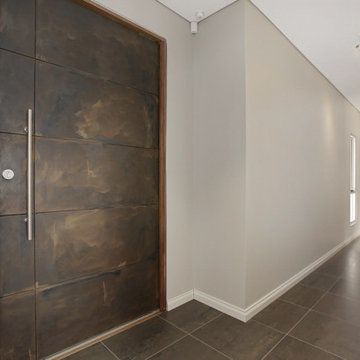360 Billeder af gang med gulv af porcelænsfliser og brunt gulv
Sorteret efter:
Budget
Sorter efter:Populær i dag
101 - 120 af 360 billeder
Item 1 ud af 3
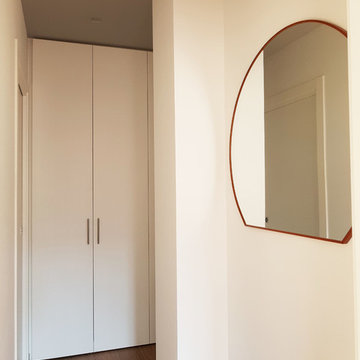
Prospettiva sul corridoio/anticamera, di dimensioni compatte, in stile contemporaneo. Pareti trattate a smalto finitura satinata colore bianco e soffitto colore grigio/tortora. Faretti ad incasso raso muro. Armadiatura in nicchia in laminato colore bianco, realizzate su disegno, per scarpiera e guardaroba.
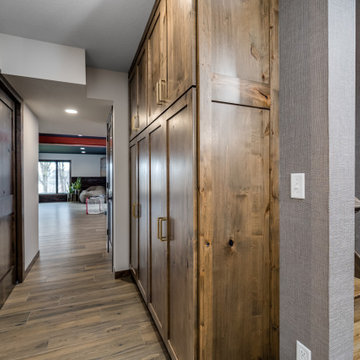
When our long-time VIP clients let us know they were ready to finish the basement that was a part of our original addition we were jazzed, and for a few reasons.
One, they have complete trust in us and never shy away from any of our crazy ideas, and two they wanted the space to feel like local restaurant Brick & Bourbon with moody vibes, lots of wooden accents, and statement lighting.
They had a couple more requests, which we implemented such as a movie theater room with theater seating, completely tiled guest bathroom that could be "hosed down if necessary," ceiling features, drink rails, unexpected storage door, and wet bar that really is more of a kitchenette.
So, not a small list to tackle.
Alongside Tschida Construction we made all these things happen.
Photographer- Chris Holden Photos
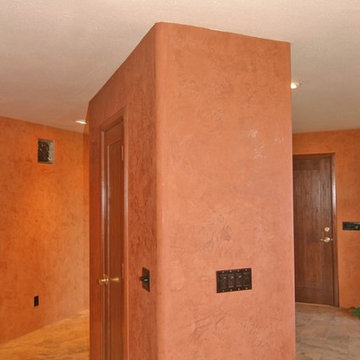
Venetian plaster, Wood Door & Trim Staining
(All colors Customer Choice)
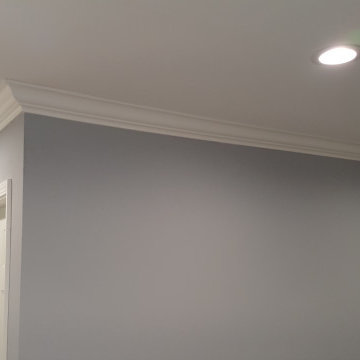
In this project we started with the kitchen renovation than we continued to the bathroom on the 2nd floor. The homeowner loved the work than he let us do all the rest of the house completely! We replaced the entire floors, windows, doors, we completely painted the walls, we removed a popcorn ceiling and smoothed out the walls and ceiling. we installed few sliding door in the enclosed patio. we replaced the roof over the enclosed patio. we installed new 5 ton A/C package unit on the top of the roof. We upgraded all the electrical and the panel box. we installed new tankless water heater. We painted the exterior of the house including all the wood trims. We installed new pool pump along with water solar panels for the pool. We installed new vinyl fences and gates in the front, side yards and around the pool equipment and we installed synthetic grass in the front yard. We also installed insulation and radiant barrier in the attic.
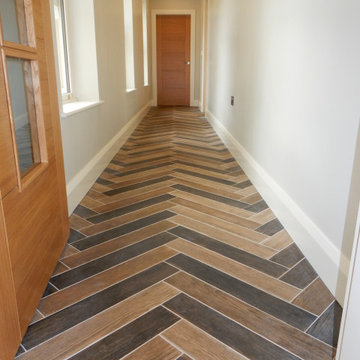
We used a rustic wood effect tile throughout the properties hallways and landing to create a focal point that catches the eye and conveys a sense of artisanal craftsmanship and character.
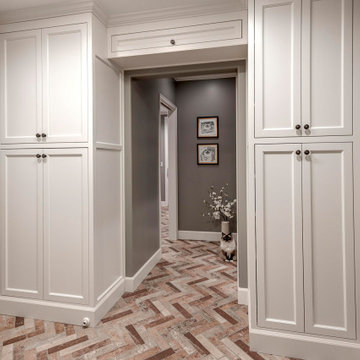
Open feel Mud Room is the perfect transition from the Garage and existing home to the new addition. Colors are warm and inviting with well placed storage and built-ins. The unique feature of the cabinet above the doorway, bridges the cabinets beautifully.
360 Billeder af gang med gulv af porcelænsfliser og brunt gulv
6
