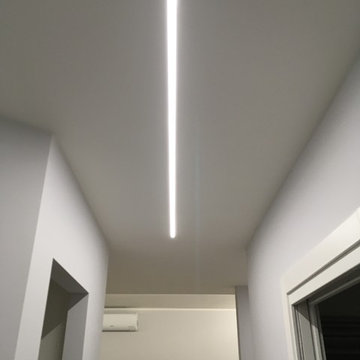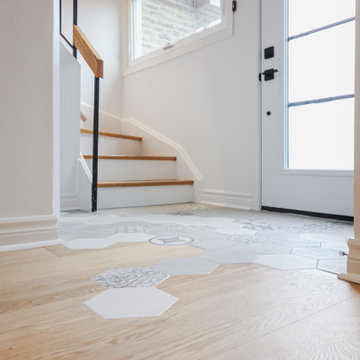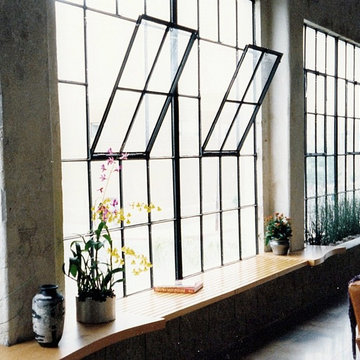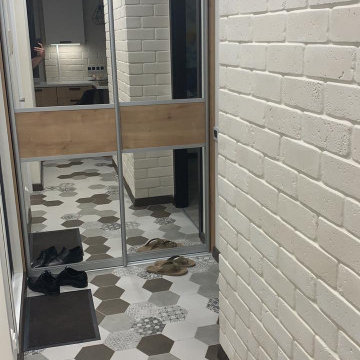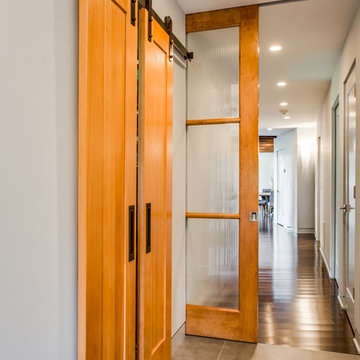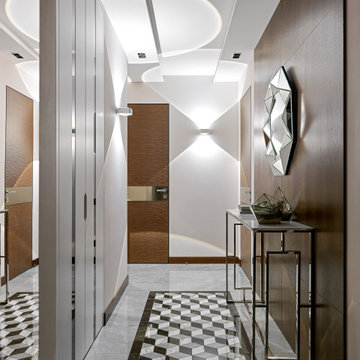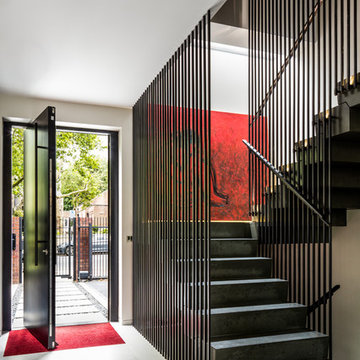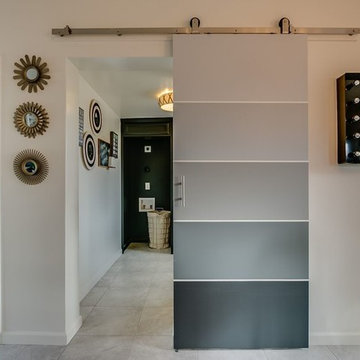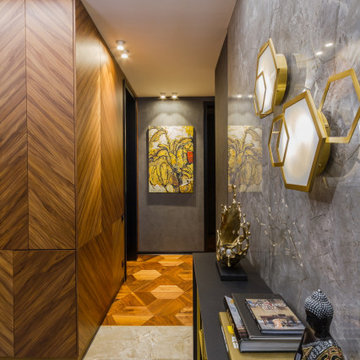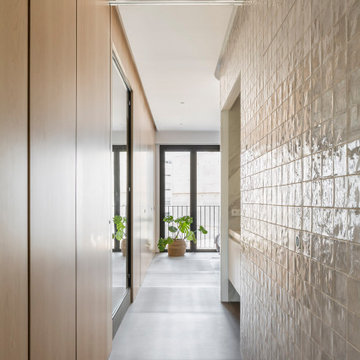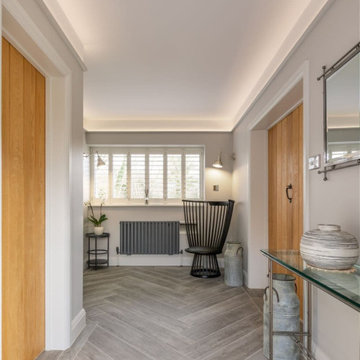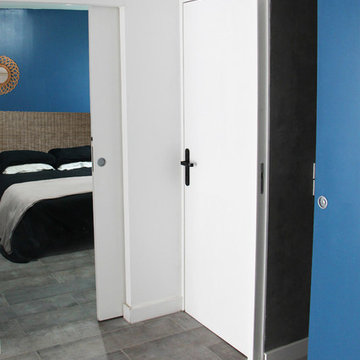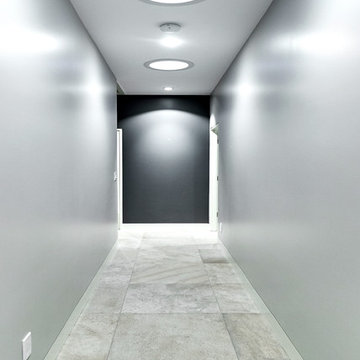901 Billeder af gang med gulv af porcelænsfliser og gråt gulv
Sorteret efter:
Budget
Sorter efter:Populær i dag
121 - 140 af 901 billeder
Item 1 ud af 3
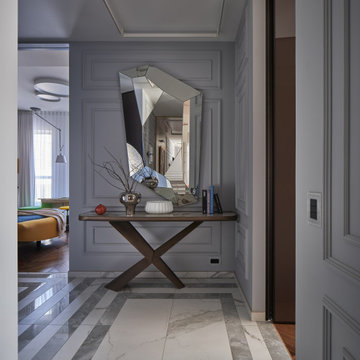
Фрагмент коридора в приватной зоне. Направо — вход в спальню хозяев. В левой части — две детские и детская ванная комната. Геометрический орнамент напольного покрытия задаёт ритм, поддержанный рисунком молдингов на стенах. Консоль, зеркало, Cattelan Italia.
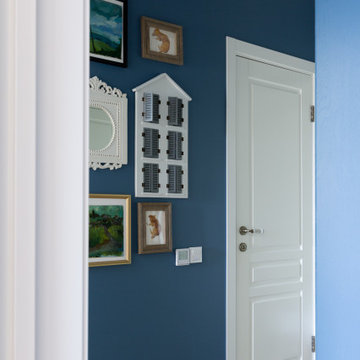
Коридор 5 кв.м.
Цвет стен специально подобран под цвет шкафа. Что бы шкаф сливался с пространством. Так же большие зеркала, красиво отражают стены .А на темных стенах контрастно выделяются белые двери и плинтуса.
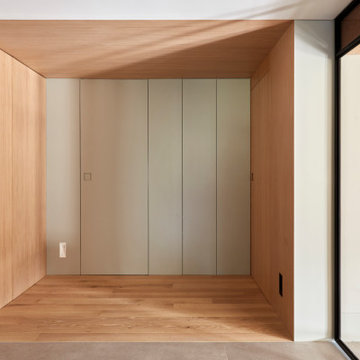
En el hall se reorganiza el almacenaje, que queda integrado en los panelados de madera de roble y el los paneles lacados en gris.
En este caso, el acceso a la zona de habitaciones de planta baja queda enmarcado por una "O" en roble.
La iluminación de cortesía se plantea con el encendido de tres bañadores de suelo estratégicamente repartidos en las diferentes paredes que delimitan el hall.

Eichler in Marinwood - In conjunction to the porous programmatic kitchen block as a connective element, the walls along the main corridor add to the sense of bringing outside in. The fin wall adjacent to the entry has been detailed to have the siding slip past the glass, while the living, kitchen and dining room are all connected by a walnut veneer feature wall running the length of the house. This wall also echoes the lush surroundings of lucas valley as well as the original mahogany plywood panels used within eichlers.
photo: scott hargis
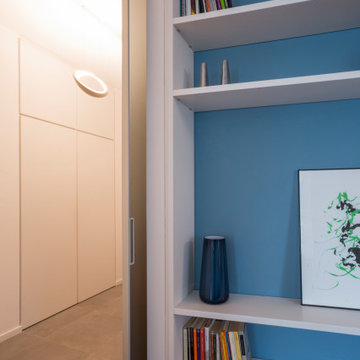
Zona disimpegno con arredi disegnati su misura e pannelli scorrevoli in alluminio e vetro
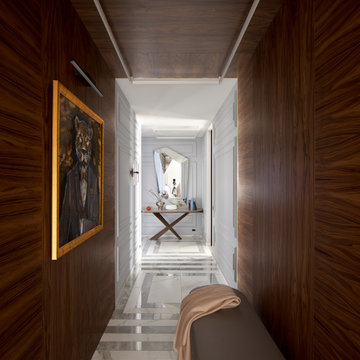
Фрагмент коридора в приватной зоне. Направо — вход в спальню хозяев. В левой части — две детские и детская ванная комната. Геометрический орнамент напольного покрытия задаёт ритм, поддержанный рисунком молдингов на стенах. Консоль, зеркало, Cattelan Italia. Картина — Саша Воронов, 2020.
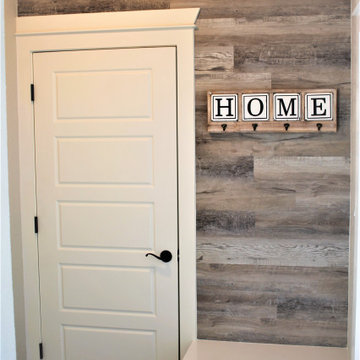
Accent Wall in Mud Room. Custom Home in Garden Ridge Texas built by RJS Custom Homes.
901 Billeder af gang med gulv af porcelænsfliser og gråt gulv
7
