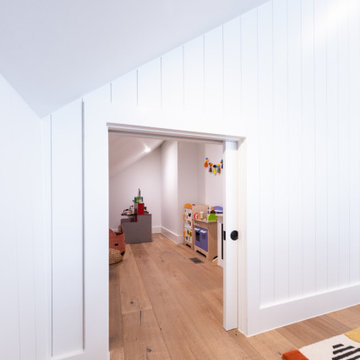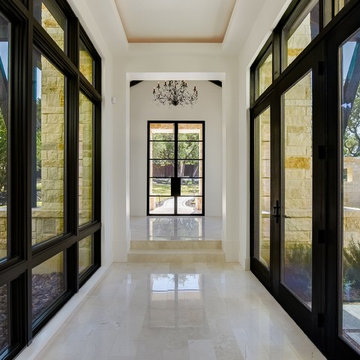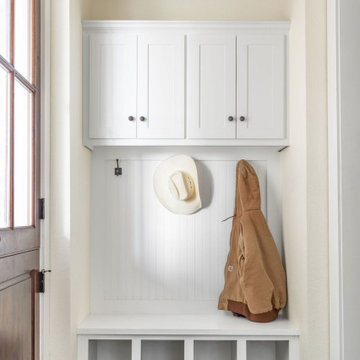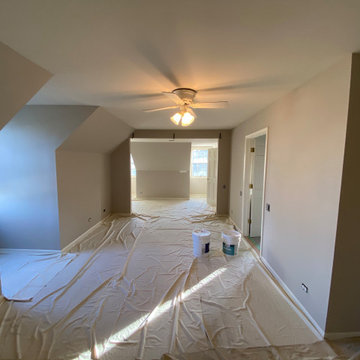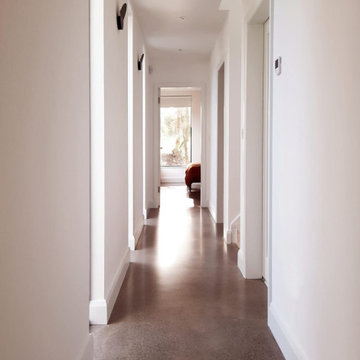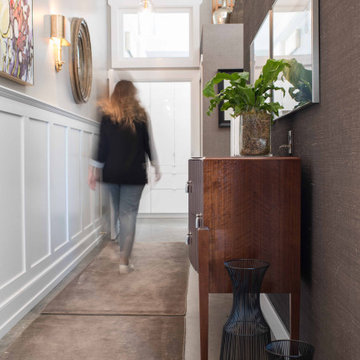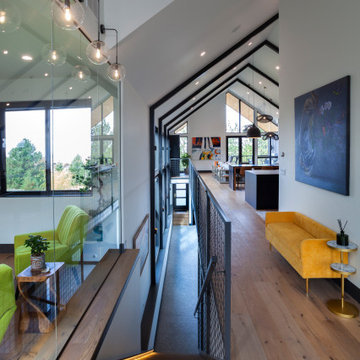176 Billeder af gang med hvælvet loft
Sorteret efter:
Budget
Sorter efter:Populær i dag
41 - 60 af 176 billeder
Item 1 ud af 3
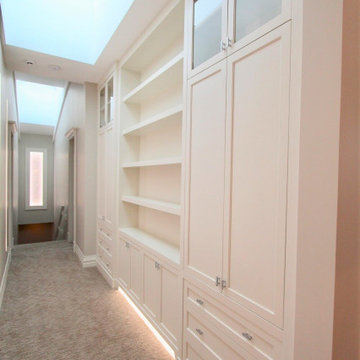
Making use of the entire upstairs highway through floor to ceiling custom built in cabinetry and shelving.
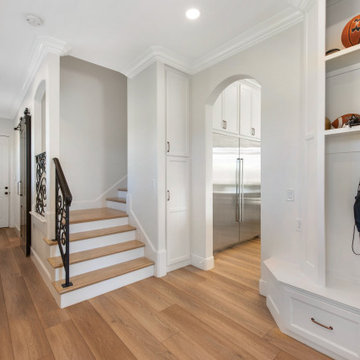
The family entrance from the garage features entry to the laundry room, a helpful mud bench with storage and hooks, a secondary staircase for access to the second floor, an exterior door to the back patio, and an arched entry into the kitchen.
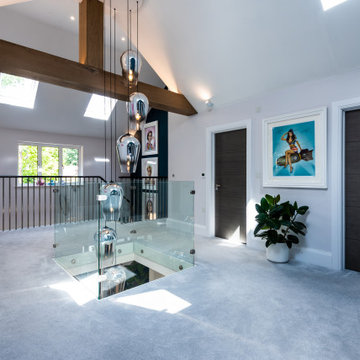
The first floor landing of this extended and remodelled home features vaulted ceilings with high level rooflights that bring in natural light that penetrates through to the ground floor through an opening in the floor, which features a central feature chandelier.
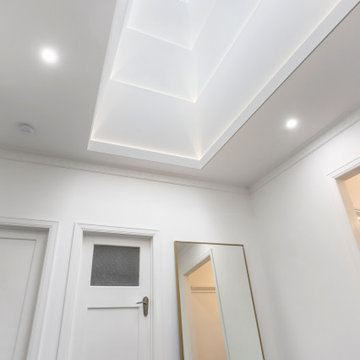
Custom plaster and hidden LED strips pick up the Art Deco style of the old house and bring it into the 21st century at the transition point of the home.
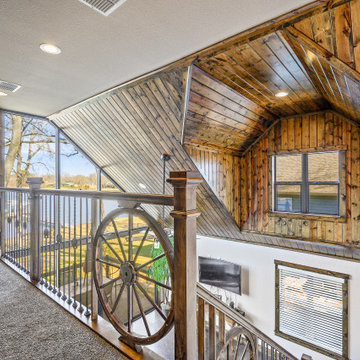
2nd Floor Landing of the Touchstone Cottage. View plan THD-8786: https://www.thehousedesigners.com/plan/the-touchstone-2-8786/
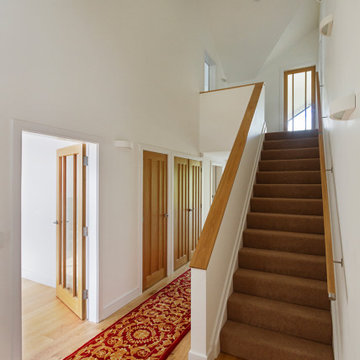
The understated exterior of our client’s new self-build home barely hints at the property’s more contemporary interiors. In fact, it’s a house brimming with design and sustainable innovation, inside and out.
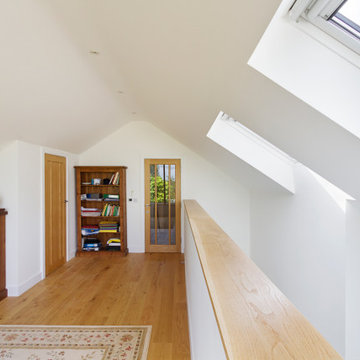
The understated exterior of our client’s new self-build home barely hints at the property’s more contemporary interiors. In fact, it’s a house brimming with design and sustainable innovation, inside and out.
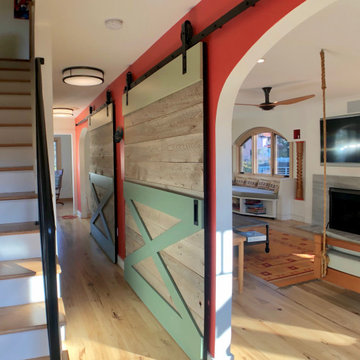
This transitional hallway divides the living area from the dining area with expansive arched doorways with sliding barn doors.
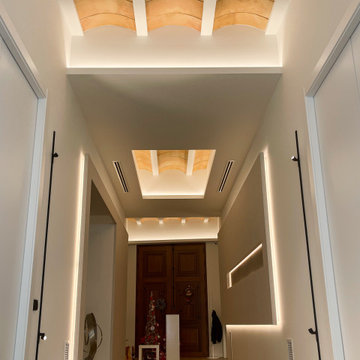
Recibidor y pasillo de un chalet de pueblo del que hemos realizado todo el diseño y construcción.
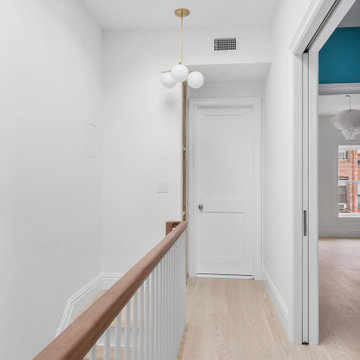
Gut renovation of a hallway to the top floor in a historic Park Slope townhouse in Brooklyn, NY.
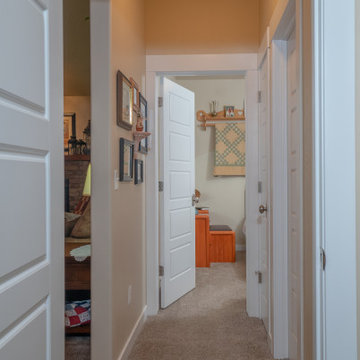
Old country look doors and hardware with a simple old fashioned trim.
Photos by Robbie Arnold Media, Grand Junction, CO
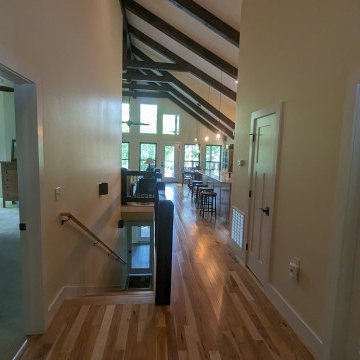
The view from the front door. The lake can be seen through the glass in the great room. Also, it is convenient to the master bedroom on the left, the stairway to the lower level, and an office on the right.
176 Billeder af gang med hvælvet loft
3
