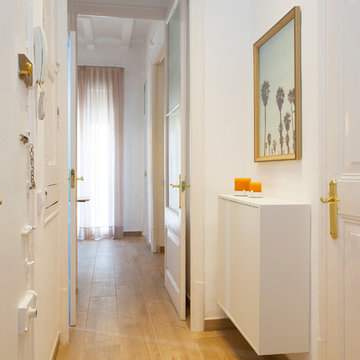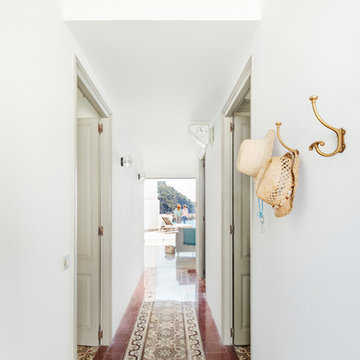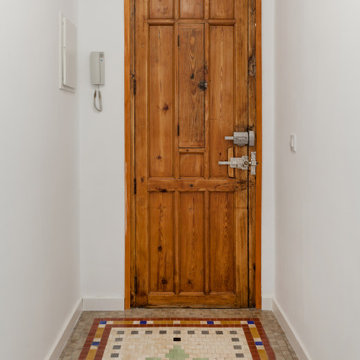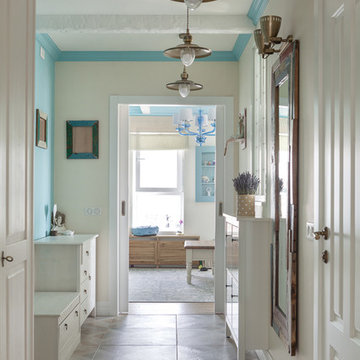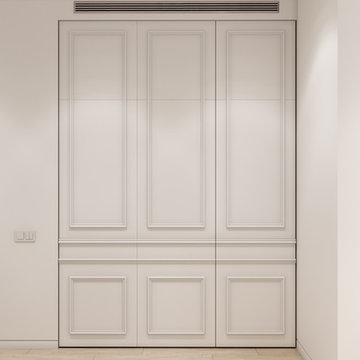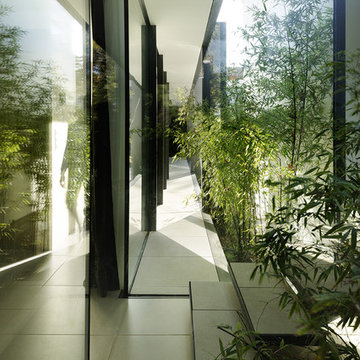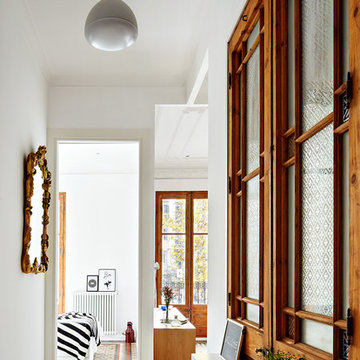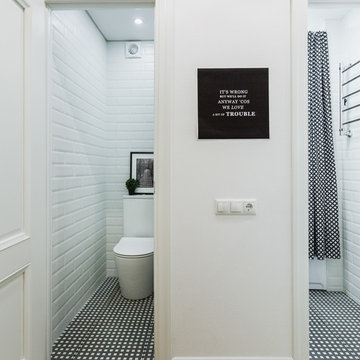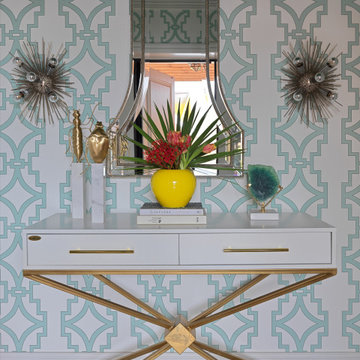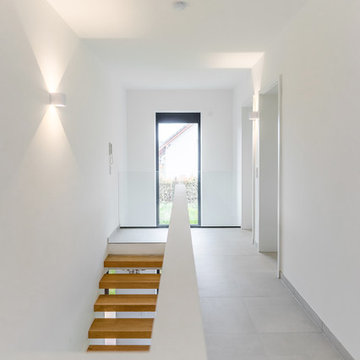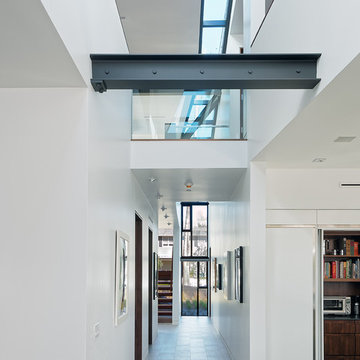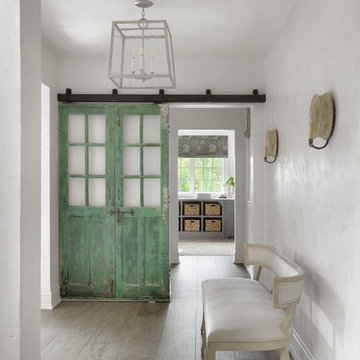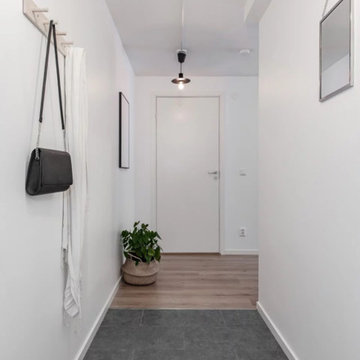1.384 Billeder af gang med hvide vægge og gulv af keramiske fliser
Sorteret efter:
Budget
Sorter efter:Populær i dag
181 - 200 af 1.384 billeder
Item 1 ud af 3
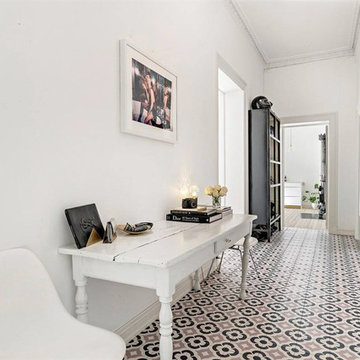
Apartamento minimalista de líneas puras . El mobiliario , las paredes y el techo blanco, hacen que el suelo sea el protagonista del espacio.
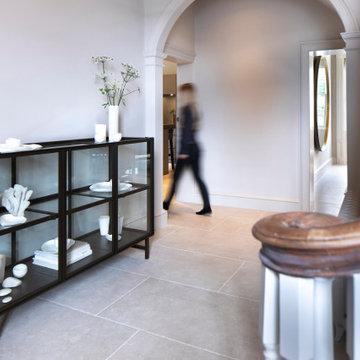
This is a very large Country Manor House that Llama Architects & Janey Butler Interiors were asked to completely redesign internally, extend the existing ground floor, install a comprehensive M&E package that included, new boilers, underfloor heating, AC, alarm, cctv and fully integrated Crestron AV System which allows a central control for the complex M&E and security systems.
This Phase of this project involved renovating the front part of this large Manor House, which these photographs reflect included the fabulous original front door, entrance hallway, refurbishment of the original staircase, and create a beautiful elegant first floor landing area.
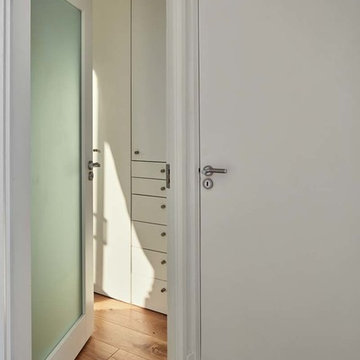
View from Living room door towards closed hot press door and bedrooom door showing sunlight frombedroom.
Photograph by Philip Lauterbach
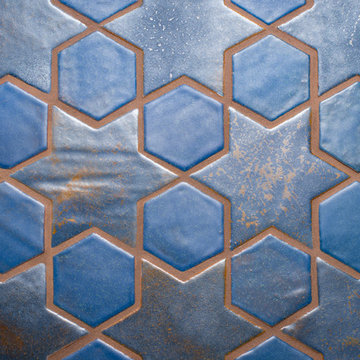
Stars and Hex Detail. This close up shows the red clay color coming through the Coco Moon stars. The Blueberry hex are more saturated with blue, adding a welcome visual contrast.
Photographer: Kory Kevin, Interior Designer: Martha Dayton Design, Architect: Rehkamp Larson Architects, Tiler: Reuter Quality Tile
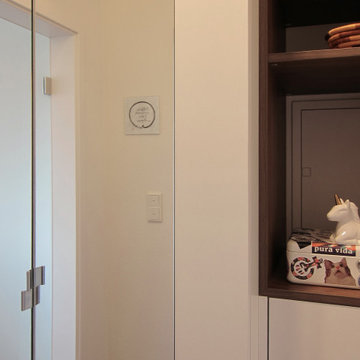
Im Flur nutzt ein raumhoher Einbauschrank die Fläche maximal aus und schafft zugleich einen ruhigen, einladenden Empfang. Dank der eingelassenen Spiegel in den Türen wirkt der kleine Raum größer. Ein offenes Regal neben der Wohnungstür – in Nussbaum-Optik passend zur Küche – bietet Platz für Schlüssel und ähnliches, gleichzeitig bleibt so die Elektro-Unterverteilung zugänglich. In den Schubladen darunter sind Kleinteile wie Schals und Handschuhe untergebracht.
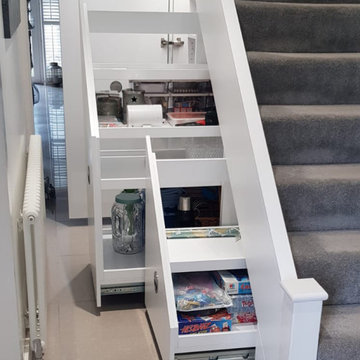
Under stairs storage solutions by Avar Furniture
Designed for general storage.
2x pull out drawers and hinged doors on tallest section.
LED light in cupboard.
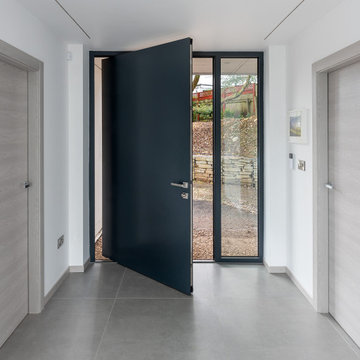
The house was designed in an 'upside-down' arrangement, with kitchen, dining, living and the master bedroom at first floor to maximise views and light. Bedrooms, gym, home office and TV room are all located at ground floor in a u-shaped arrangement that frame a central courtyard. The front entrance leads into the main access spine of the home, which borders the glazed courtyard. A bright yellow steel and timber staircase leads directly up into the main living area, with a large roof light above that pours light into the hall. The interior decor is bright and modern, with key areas in the palette of whites and greys picked out in luminescent neon lighting and colours.
1.384 Billeder af gang med hvide vægge og gulv af keramiske fliser
10
