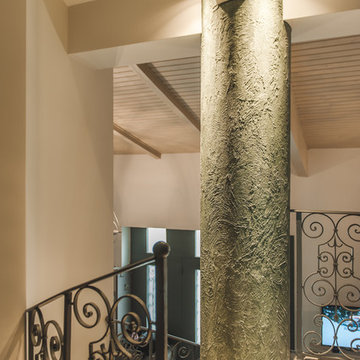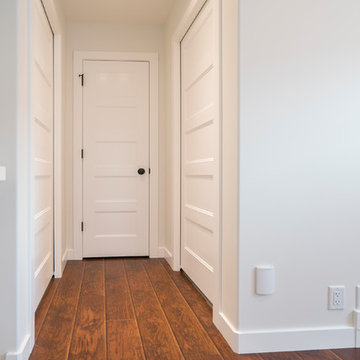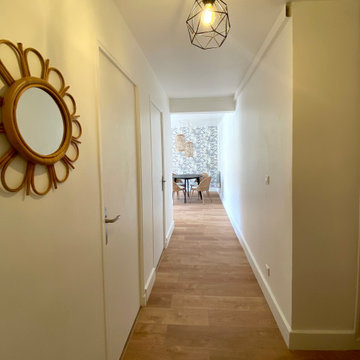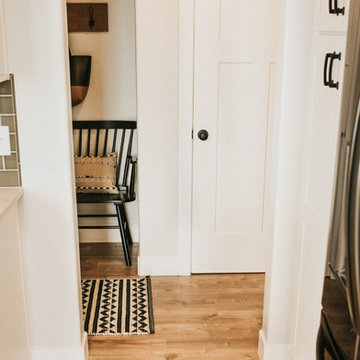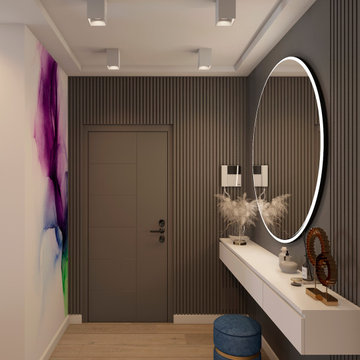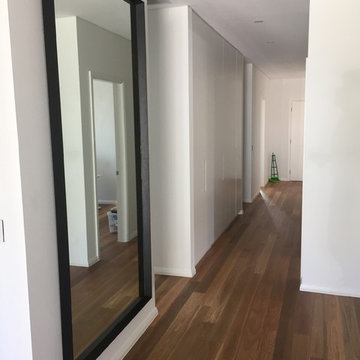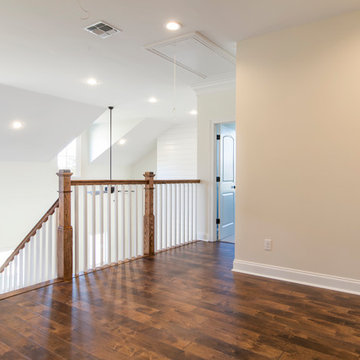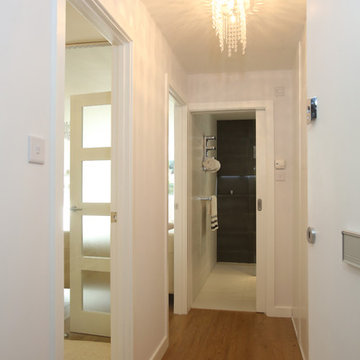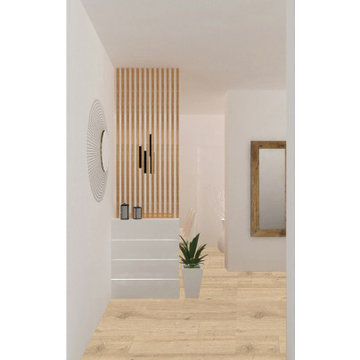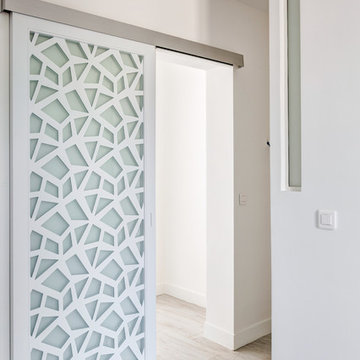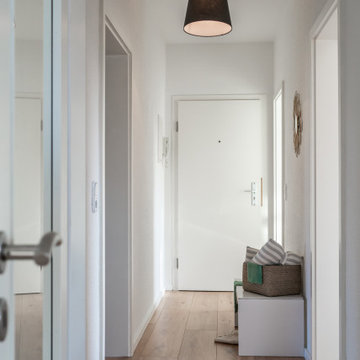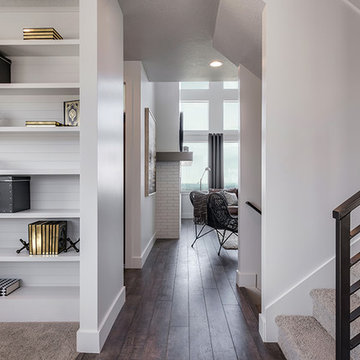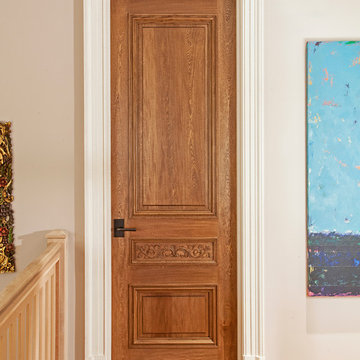585 Billeder af gang med hvide vægge og laminatgulv
Sorteret efter:
Budget
Sorter efter:Populær i dag
221 - 240 af 585 billeder
Item 1 ud af 3

Interior Designer & Homestager Celene Collins (info@celenecollins.ie) beautifully finished this show house for new housing estate Drake's Point in Crosshaven,Cork recently using some of our products. This is showhouse type A.
In the Hallway, living room and front room area, she opted for "Authentic Herringbone - Superior Walnut" a 12mm laminate board which works very well with the warm tones she had chosen for the furnishings.
In the expansive Kitchen / Dining area she chose the "Kenay Gris Shiny [60]" Polished Porcelain floor tile, a stunning cream & white marbled effect tile with a veining of grey-brown allowing this tile to suit with almost colour choice.
In the master ensuite, she chose the "Lumier Blue [16.5]" mix pattern porcelain tile for the floor, with a standard White Metro tile for the shower area and above the sink.
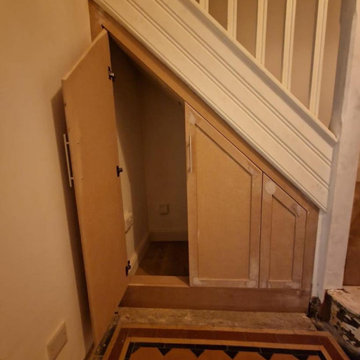
A rough drawing from the customer to a nice and simple but effective under stairs storage.
A good way t keep the hall clear and tidy.
Sanded back and prepped by us and painted by the customer.
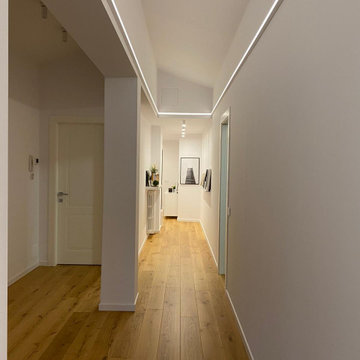
Corridoio total white con soffitto geometrico esaltato da illuminazione con profilo led ad abbracciare tutto il perimentro.
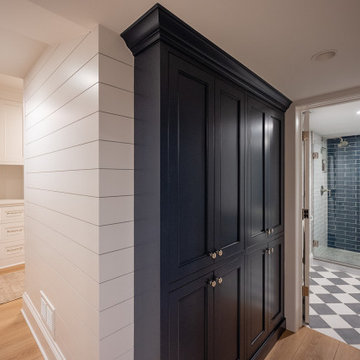
This lovely Nantucket-style home was craving an update and one that worked well with today's family and lifestyle. The remodel included a full kitchen remodel, a reworking of the back entrance to include the conversion of a tuck-under garage stall into a rec room and full bath, a lower level mudroom equipped with a dog wash and a dumbwaiter to transport heavy groceries to the kitchen, an upper-level mudroom with enclosed lockers, which is off the powder room and laundry room, and finally, a remodel of one of the upper-level bathrooms.
The homeowners wanted to preserve the structure and style of the home which resulted in pulling out the Nantucket inherent bones as well as creating those cozy spaces needed in Minnesota, resulting in the perfect marriage of styles and a remodel that works today's busy family.
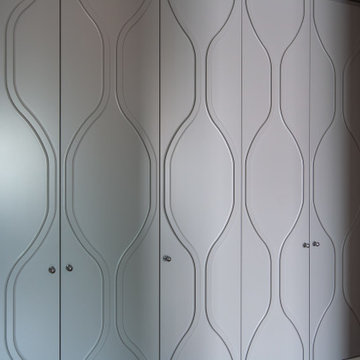
Новый шкаф ХардМассив от дизайнера @nadia_shtrymova_style
Верный своему названию, шкаф-гардероб Classic - это вневременной дизайн с полными панелями , который источает традиционный шарм и тонкие детали.
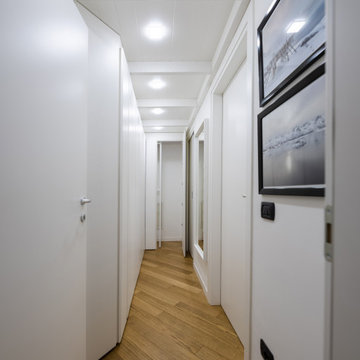
Il corridoio è stato ribassato con una struttura in legno. Sopra ci sono armadi di 60 cm di profondità, sotto armadiature di 30 cm di profondità utilizzati come ripostiglio e scarpiera. L'ultima anta in fondo nasconde la scala che servirà ad accedere alla parte alta.
Foto di Simone Marulli
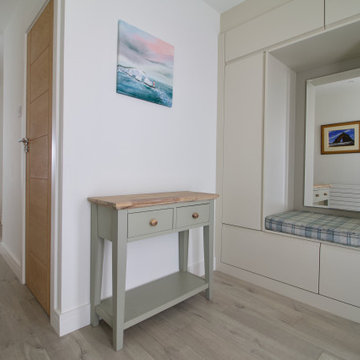
Coastal chic hallway and staircase with driftwood effect laminate flooring. Bespoke hallway storage including handle-less coats cupboards and large shoe drawers. Bench seat with mirror. Contemporary oak doors. Coastal console table
585 Billeder af gang med hvide vægge og laminatgulv
12
