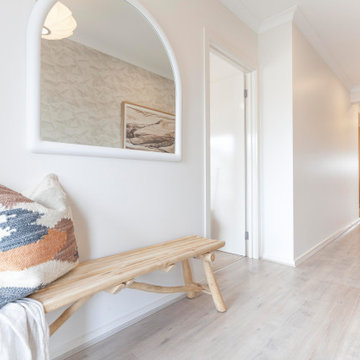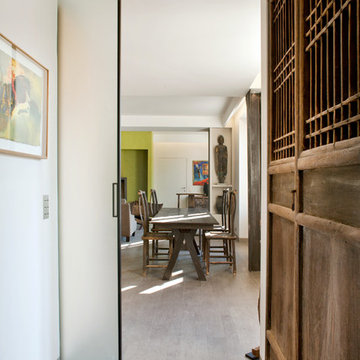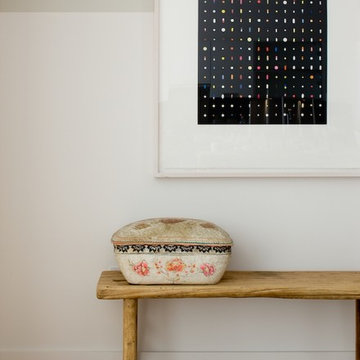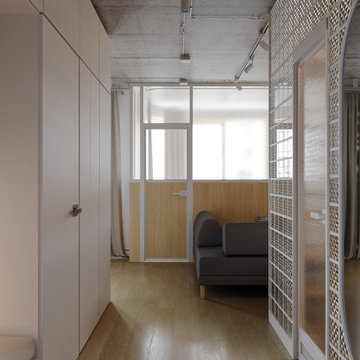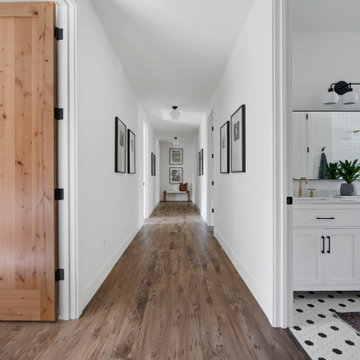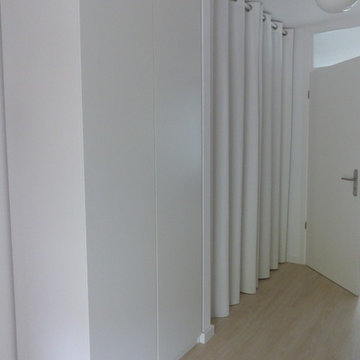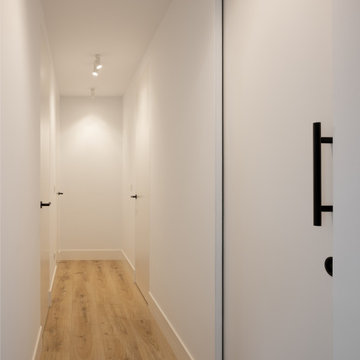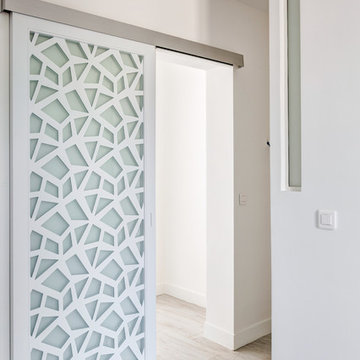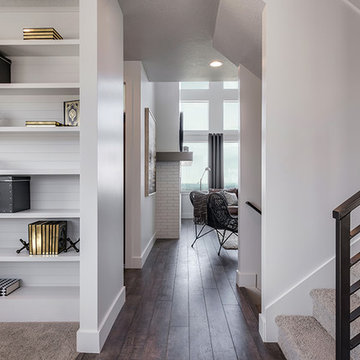585 Billeder af gang med hvide vægge og laminatgulv
Sorteret efter:
Budget
Sorter efter:Populær i dag
81 - 100 af 585 billeder
Item 1 ud af 3
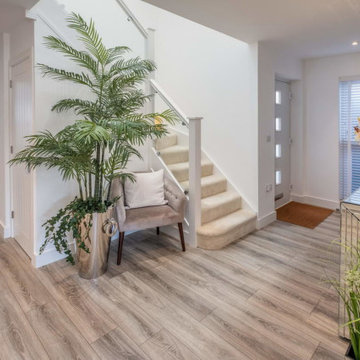
Being one of the first impressions your property receives, the hallway should always leave an uplifting and pleasant impact- like so...
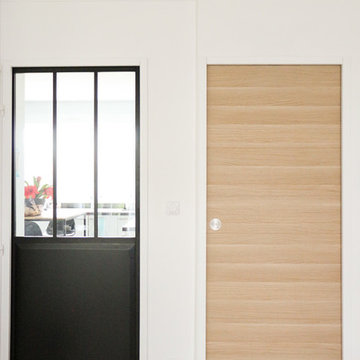
Remplacement des portes existantes par des portes à galandage (système de porte coulissante encastrées dans les cloisons).
Crédit: Suzanne Phan - ESCAPE STUDIO
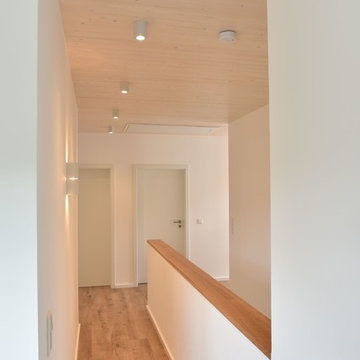
Heller und moderner Flur mit weißer Massivholzdecke im neugebauten Einfamilienhaus in Holzbauweise.
Bildquelle: BauLokal.de / axo media
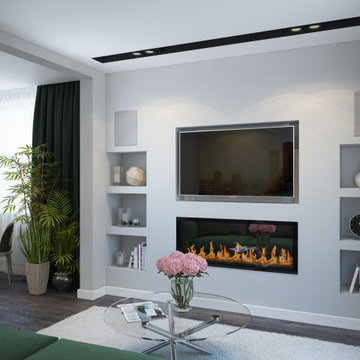
The design project of the studio is in white. The white version of the interior decoration allows to visually expanding the space. The dark wooden floor counterbalances the light space and favorably shades.
The layout of the room is conventionally divided into functional zones. The kitchen area is presented in a combination of white and black. It looks stylish and aesthetically pleasing. Monophonic facades, made to match the walls. The color of the kitchen working wall is a deep dark color, which looks especially impressive with backlighting. The bar counter makes a conditional division between the kitchen and the living room. The main focus of the center of the composition is a round table with metal legs. Fits organically into a restrained but elegant interior. Further, in the recreation area there is an indispensable attribute - a sofa. The green sofa complements the cool white tone and adds serenity to the setting. The fragile glass coffee table enhances the lightness atmosphere.
The installation of an electric fireplace is an interesting design solution. It will create an atmosphere of comfort and warm atmosphere. A niche with shelves made of drywall, serves as a decor and has a functional character. An accent wall with a photo dilutes the monochrome finish. Plants and textiles make the room cozy.
A textured white brick wall highlights the entrance hall. The necessary furniture consists of a hanger, shelves and mirrors. Lighting of the space is represented by built-in lamps, there is also lighting of functional areas.
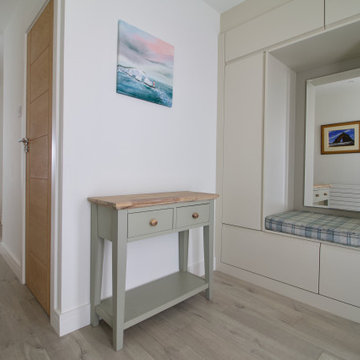
Coastal chic hallway and staircase with driftwood effect laminate flooring. Bespoke hallway storage including handle-less coats cupboards and large shoe drawers. Bench seat with mirror. Contemporary oak doors. Coastal console table
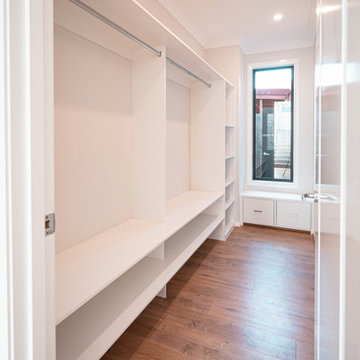
Mud room off the entry foyer, ideal spot to take off jackets, drop off school bags when arriving home.
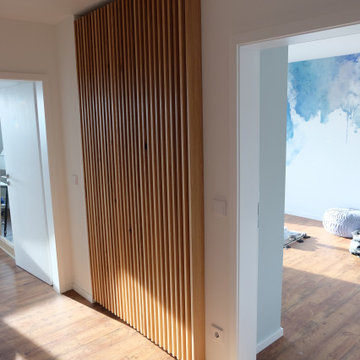
Eine vermeintlich unscheinbare Nische wird hier zum Hingucker. Gleichzeitig verbirgt sich hinter dem Schrank eine vollwertige Garderobe.
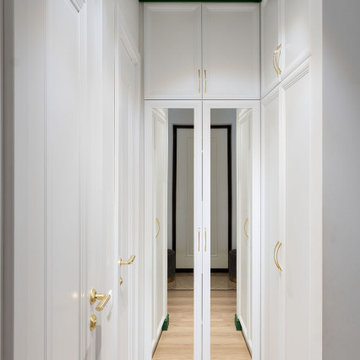
Для того, чтобы выиграть пространство в пользу гостиной, мы немного сократили коридор. Функциональность при этом не пострадала. Все планируемые шкафы удалось разместить.
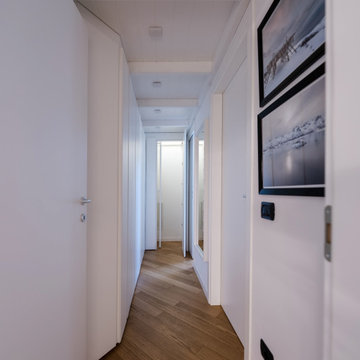
Il corridoio è stato ribassato con una struttura in legno. Sopra ci sono armadi di 60 cm di profondità, sotto armadiature di 30 cm di profondità utilizzati come ripostiglio e scarpiera. L'ultima anta in fondo nasconde la scala che servirà ad accedere alla parte alta.
Foto di Simone Marulli
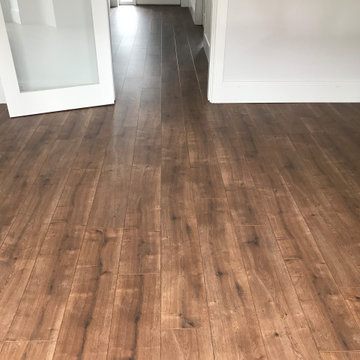
This customer opted to have the same Balterio laminate throughout the downstairs of the home with the exception of the WC. This 8mm AC4 Laminate (Balterio - Supreme 4V Heritage Oak also known as Ginger Oak) perfectly accompanies and compliments the light interiors of this beautifully furnished new build.
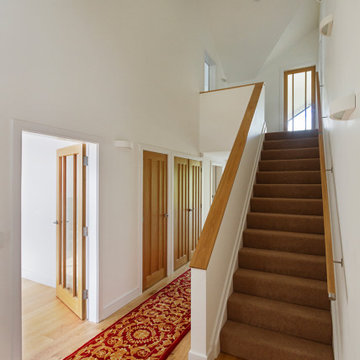
The understated exterior of our client’s new self-build home barely hints at the property’s more contemporary interiors. In fact, it’s a house brimming with design and sustainable innovation, inside and out.
585 Billeder af gang med hvide vægge og laminatgulv
5
