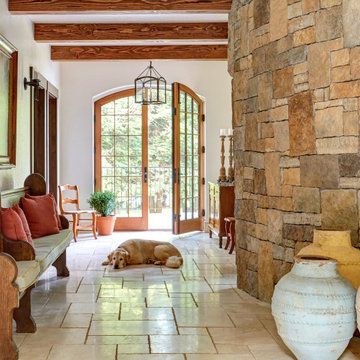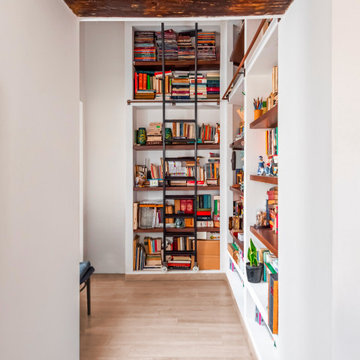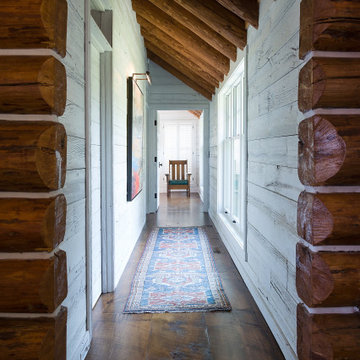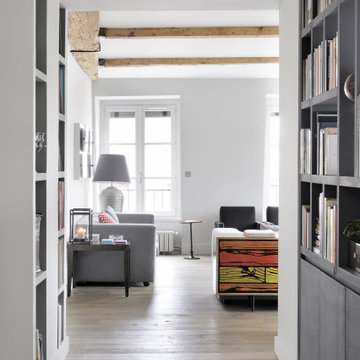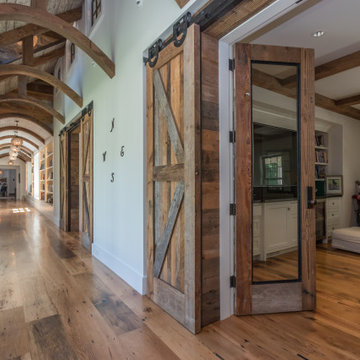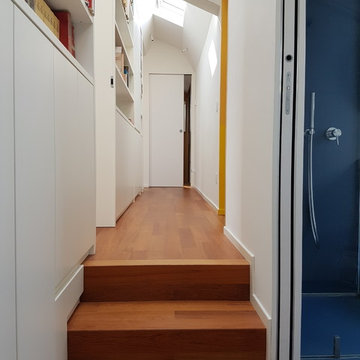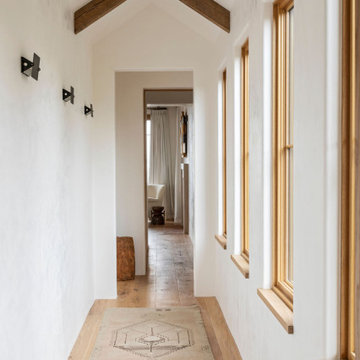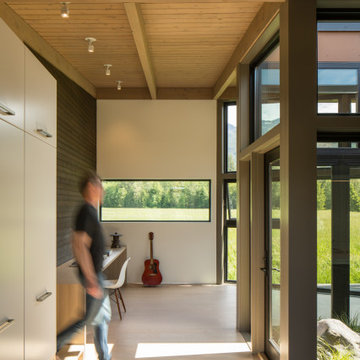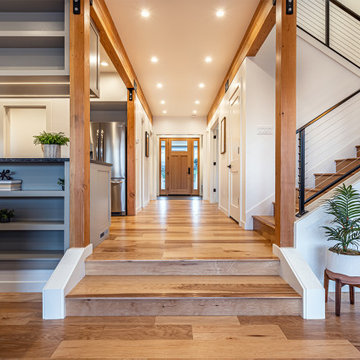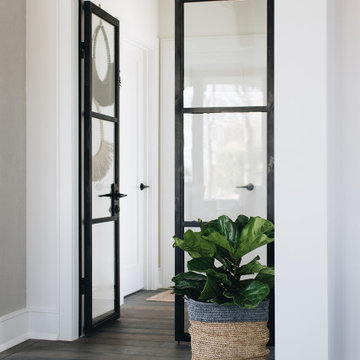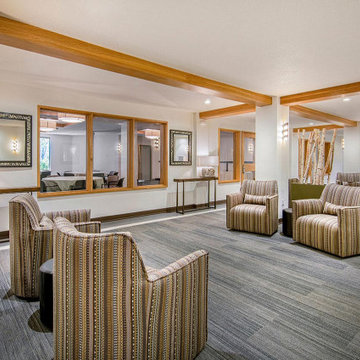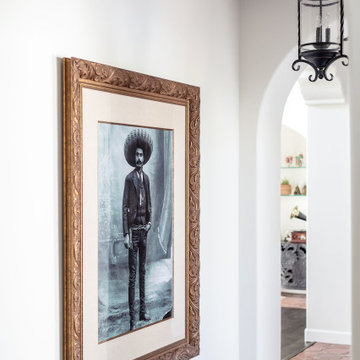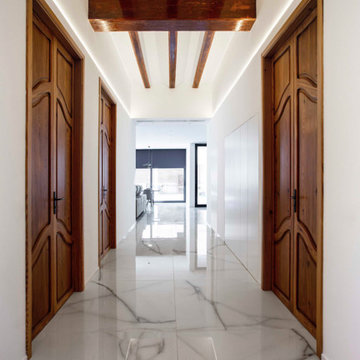383 Billeder af gang med hvide vægge og synligt bjælkeloft
Sorteret efter:
Budget
Sorter efter:Populær i dag
61 - 80 af 383 billeder
Item 1 ud af 3
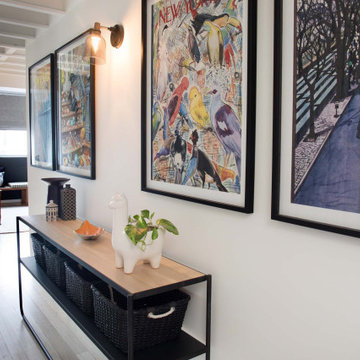
From little things, big things grow. This project originated with a request for a custom sofa. It evolved into decorating and furnishing the entire lower floor of an urban apartment. The distinctive building featured industrial origins and exposed metal framed ceilings. Part of our brief was to address the unfinished look of the ceiling, while retaining the soaring height. The solution was to box out the trimmers between each beam, strengthening the visual impact of the ceiling without detracting from the industrial look or ceiling height.
We also enclosed the void space under the stairs to create valuable storage and completed a full repaint to round out the building works. A textured stone paint in a contrasting colour was applied to the external brick walls to soften the industrial vibe. Floor rugs and window treatments added layers of texture and visual warmth. Custom designed bookshelves were created to fill the double height wall in the lounge room.
With the success of the living areas, a kitchen renovation closely followed, with a brief to modernise and consider functionality. Keeping the same footprint, we extended the breakfast bar slightly and exchanged cupboards for drawers to increase storage capacity and ease of access. During the kitchen refurbishment, the scope was again extended to include a redesign of the bathrooms, laundry and powder room.
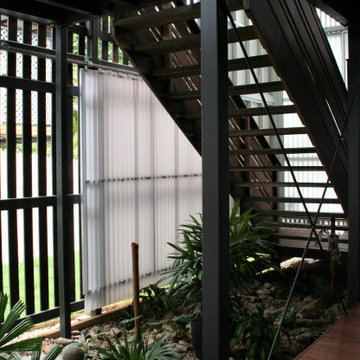
This landscape is internal to the envelope of the house. The family will pass through this zone daily to access the front door, garage, laundry and lower floor spaces.
The battens allow cooling breezes to pass through the plantings, and filter through the undercroft spaces.
With secure screening all around, this area provides a protected place for the children of the house to play, and sit in nature, whilst being safe and shaded.
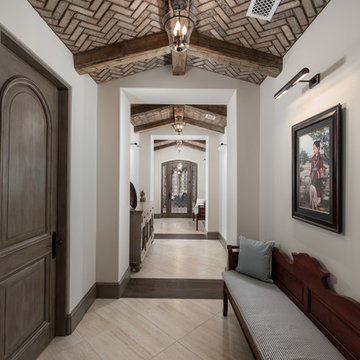
Custom hallway with brick ceilings, exposed beams, custom lighting fixtures, and wall sconces.
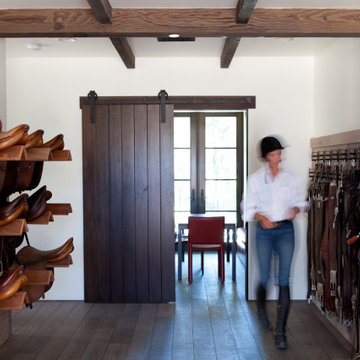
The tackroom in the Clubhouse. We used luxury vinyl flooring on the walls to provide a wood wainscot finish.

Remodeled mid-century home with terrazzo floors, original doors, hardware, and brick interior wall. Exposed beams and sconces by In Common With
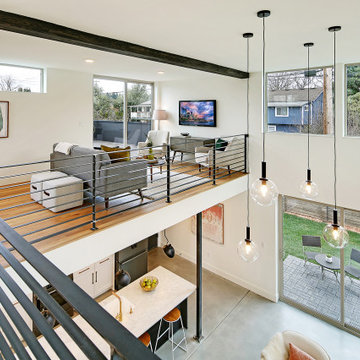
Contemporary landing with stunning modern ceiling lights and a black iron stairway rail in a new build home.
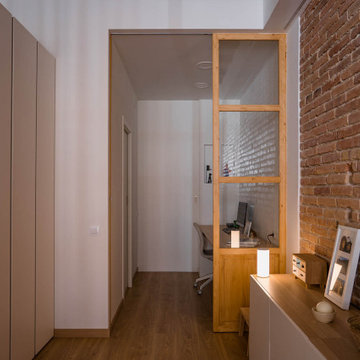
Nos encontramos ante una vivienda en la calle Verdi de geometría alargada y muy compartimentada. El reto está en conseguir que la luz que entra por la fachada principal y el patio de isla inunde todos los espacios de la vivienda que anteriormente quedaban oscuros.
Trabajamos para encontrar una distribución diáfana para que la luz cruce todo el espacio. Aun así, se diseñan dos puertas correderas que permiten separar la zona de día de la de noche cuando se desee, pero que queden totalmente escondidas cuando se quiere todo abierto, desapareciendo por completo.
383 Billeder af gang med hvide vægge og synligt bjælkeloft
4
