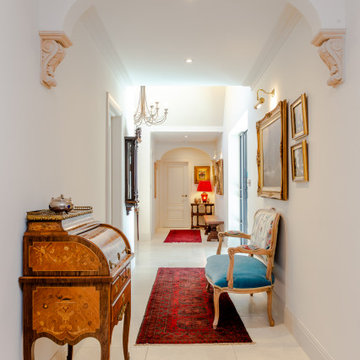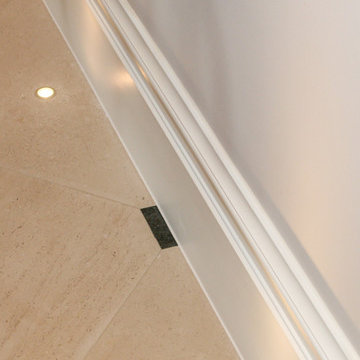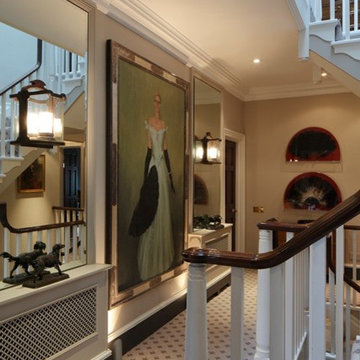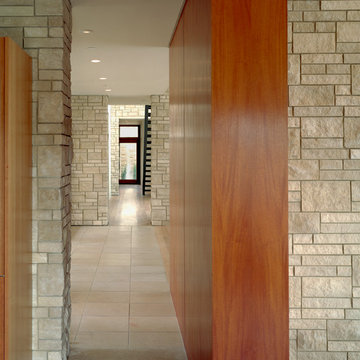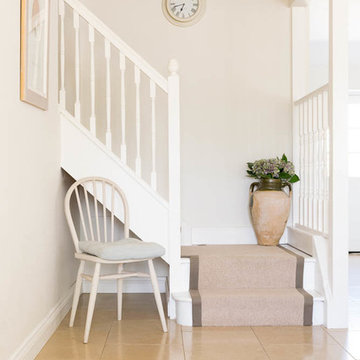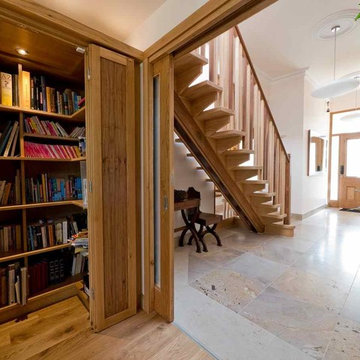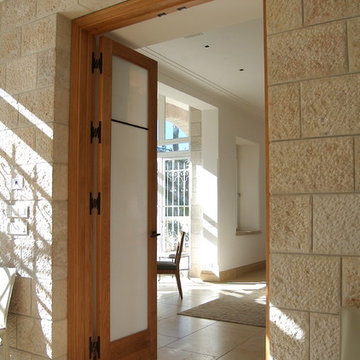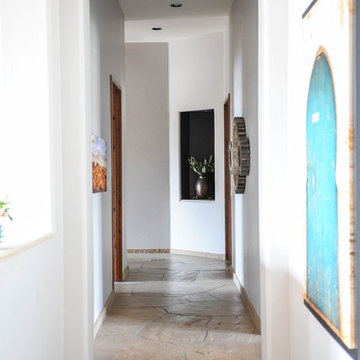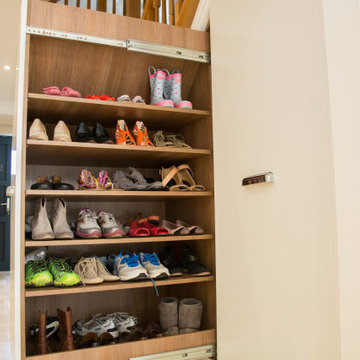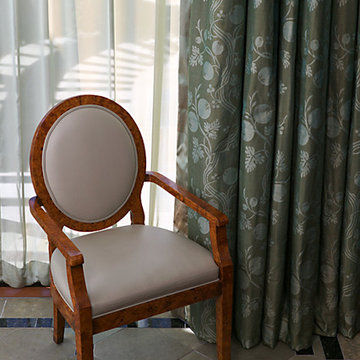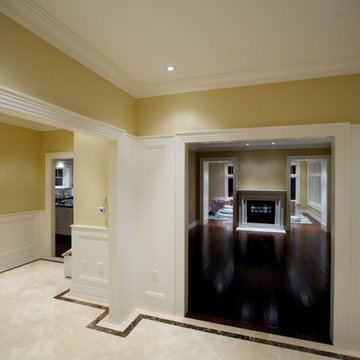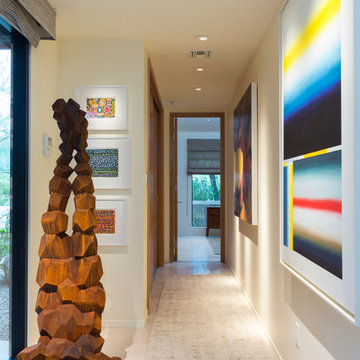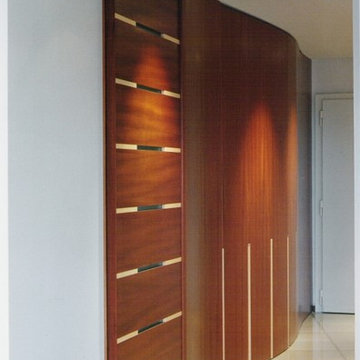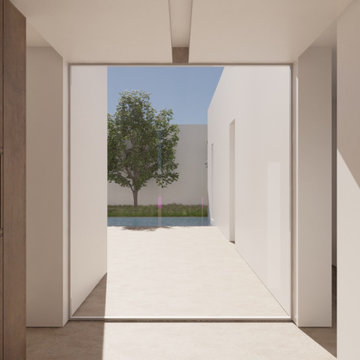253 Billeder af gang med kalkstensgulv og beige gulv
Sorteret efter:
Budget
Sorter efter:Populær i dag
81 - 100 af 253 billeder
Item 1 ud af 3
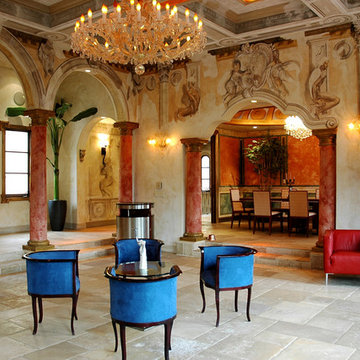
Palladian Style Villa, 4 levels on over 10,000 square feet of Flooring, Wall Frescos, Custom-Made Mosaics and Inlaid Antique Stone, Marble and Terra-Cotta. Hand-Made Textures and Surface Treatment for Fireplaces, Cabinetry, and Fixtures.
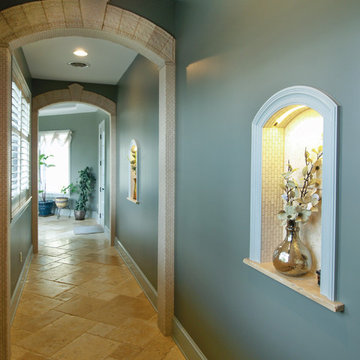
The owners of this beautiful estate home needed additional storage space and desired a private entry and parking space for family and friends. The new carriage house addition includes a gated entrance and parking for three vehicles, as well as a turreted entrance foyer, gallery space, and executive office with custom wood paneling and stone fireplace.
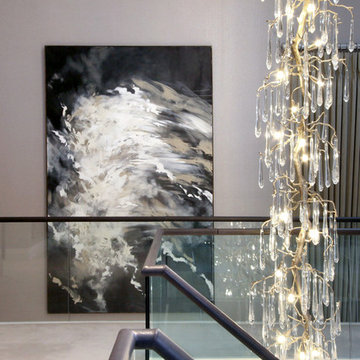
Stepping into the light filled hallway, with its sweeping Jerusalem Crema Grey limestone staircase rising through all four floors of the new detached family home, the bespoke 6 metre chandelier catches the eye, its long burnished silver branches and clear glass droplets bouncing sunlight streaming through the tall windows of the galleried landings.
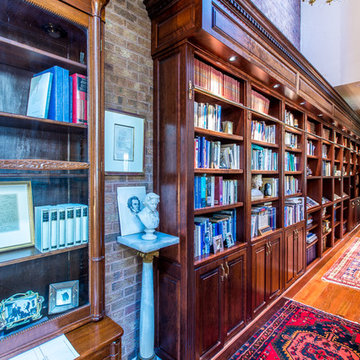
A floor to ceiling library with rolling ladder fills the hall connecting the social area of the home to the master suite.
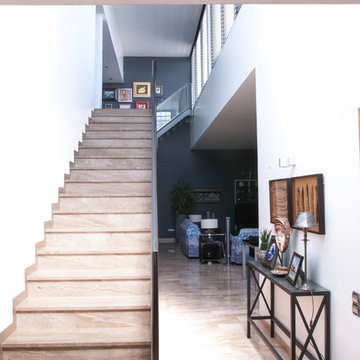
Vista de la casa desde el recibidor. El corte que separa el volumen de noche está presente en toda la casa desde su entrada.
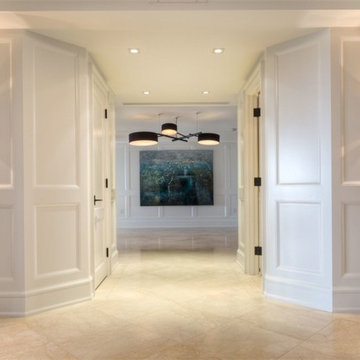
Complete Reno
Herringbone floors
Custom kitchen
Custom Fireplace
custom marble and porcelain tile work
253 Billeder af gang med kalkstensgulv og beige gulv
5
