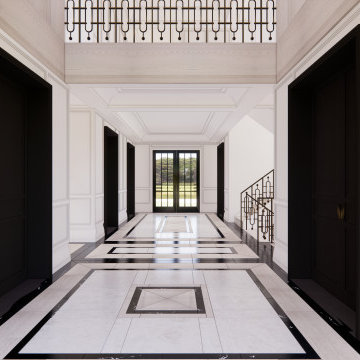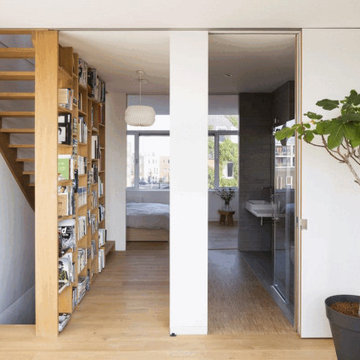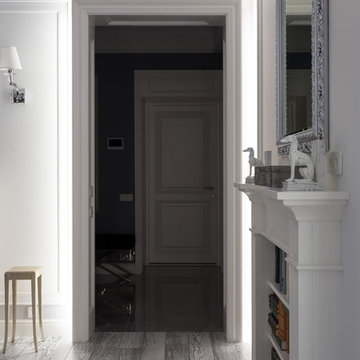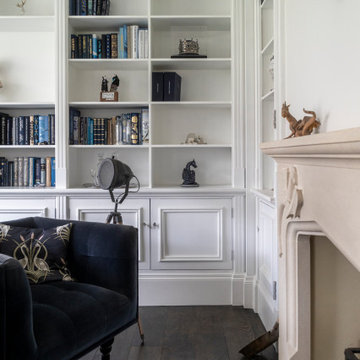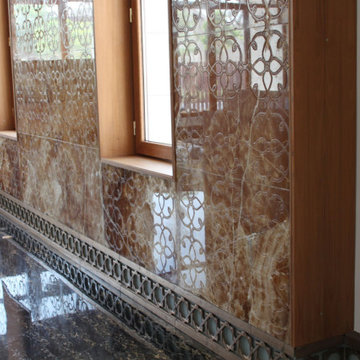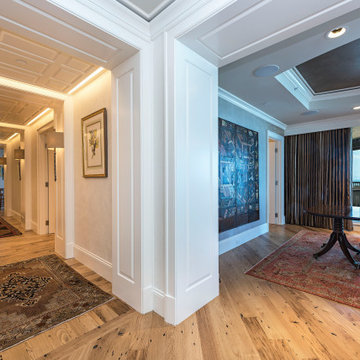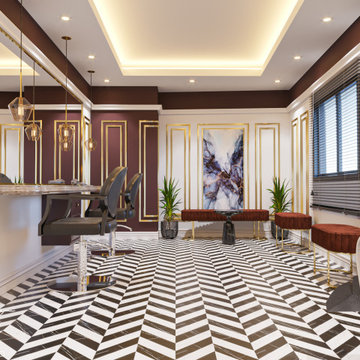158 Billeder af gang med kassetteloft og vægpaneler
Sorteret efter:
Budget
Sorter efter:Populær i dag
41 - 60 af 158 billeder
Item 1 ud af 3
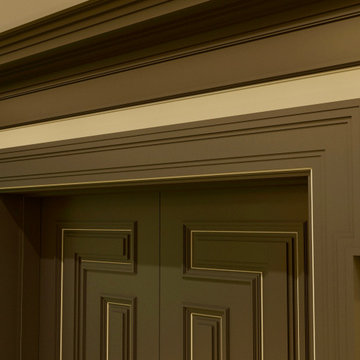
The Magic Collection by Chris Fell Design.
Designing and Creating the Unimaginable

Attic Odyssey: Transform your attic into a stunning living space with this inspiring renovation.
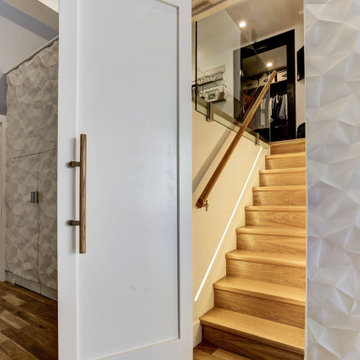
Feature Wall with concealed doors. Custom crush wall panels adorn the loft master bedroom. Custom stainless steel handles. 14 Foot tall ceiling allow this 10' tall accent wall to shine.
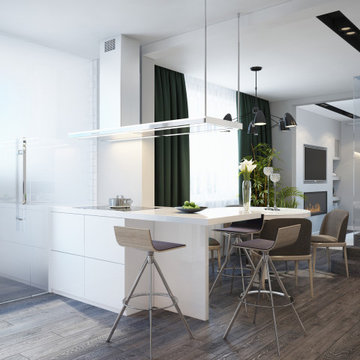
The design project of the studio is in white. The white version of the interior decoration allows to visually expanding the space. The dark wooden floor counterbalances the light space and favorably shades.
The layout of the room is conventionally divided into functional zones. The kitchen area is presented in a combination of white and black. It looks stylish and aesthetically pleasing. Monophonic facades, made to match the walls. The color of the kitchen working wall is a deep dark color, which looks especially impressive with backlighting. The bar counter makes a conditional division between the kitchen and the living room. The main focus of the center of the composition is a round table with metal legs. Fits organically into a restrained but elegant interior. Further, in the recreation area there is an indispensable attribute - a sofa. The green sofa complements the cool white tone and adds serenity to the setting. The fragile glass coffee table enhances the lightness atmosphere.
The installation of an electric fireplace is an interesting design solution. It will create an atmosphere of comfort and warm atmosphere. A niche with shelves made of drywall, serves as a decor and has a functional character. An accent wall with a photo dilutes the monochrome finish. Plants and textiles make the room cozy.
A textured white brick wall highlights the entrance hall. The necessary furniture consists of a hanger, shelves and mirrors. Lighting of the space is represented by built-in lamps, there is also lighting of functional areas.
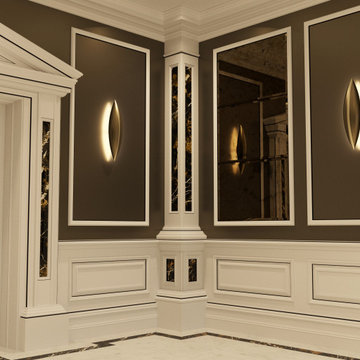
Luxury Interior Architecture showcasing the Genius Collection.
Your home is your castle and we specialise in designing unique, luxury, timeless interiors for you making your dreams become reality.
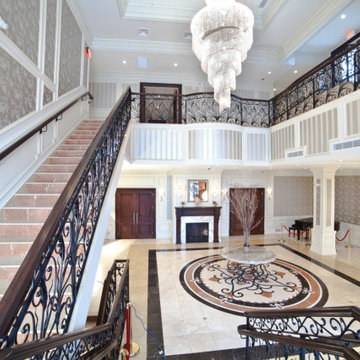
Custom commercial woodwork by WL Kitchen & Home.
For more projects visit our website wlkitchenandhome.com
.
.
.
#woodworker #luxurywoodworker #commercialfurniture #commercialwoodwork #carpentry #commercialcarpentry #bussinesrenovation #countryclub #restaurantwoodwork #millwork #woodpanel #traditionaldecor #wedingdecor #dinnerroom #cofferedceiling #commercialceiling #restaurantciling #luxurydecoration #mansionfurniture #custombar #commercialbar #buffettable #partyfurniture #restaurantfurniture #interirdesigner #commercialdesigner #elegantbusiness #elegantstyle #luxuryoffice
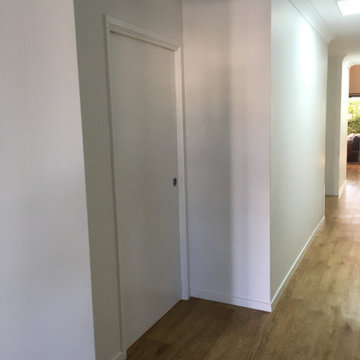
View along the corridor with wider vestibule to bedroom doors. The bedroom doors are pocketed into the wall to limit interference with wheelchairs or transfer equipment. These wider areas allow wheelchair users to approach the door handle and also allow two wheelchairs to pass along the corridor.
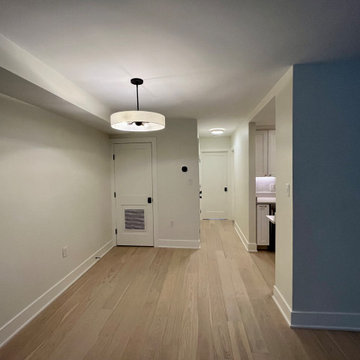
Halyard Oak– Our fashionable looks are created with hand-applied glazes, slice – cut face, hand-scraped surfaces and nature’s graining accented by our unique brushing techniques. Our Regatta Hardwood features our Spill Proof guarantee, our durable finish and an edge sealant that provides 360 degree protection making for an easy clean up to life’s little mishaps.
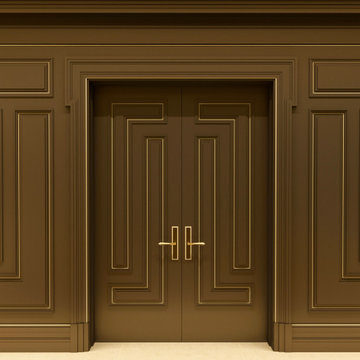
The Magic Collection by Chris Fell Design.
Designing and Creating the Unimaginable
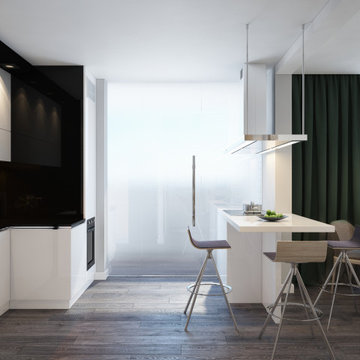
The design project of the studio is in white. The white version of the interior decoration allows to visually expanding the space. The dark wooden floor counterbalances the light space and favorably shades.
The layout of the room is conventionally divided into functional zones. The kitchen area is presented in a combination of white and black. It looks stylish and aesthetically pleasing. Monophonic facades, made to match the walls. The color of the kitchen working wall is a deep dark color, which looks especially impressive with backlighting. The bar counter makes a conditional division between the kitchen and the living room. The main focus of the center of the composition is a round table with metal legs. Fits organically into a restrained but elegant interior. Further, in the recreation area there is an indispensable attribute - a sofa. The green sofa complements the cool white tone and adds serenity to the setting. The fragile glass coffee table enhances the lightness atmosphere.
The installation of an electric fireplace is an interesting design solution. It will create an atmosphere of comfort and warm atmosphere. A niche with shelves made of drywall, serves as a decor and has a functional character. An accent wall with a photo dilutes the monochrome finish. Plants and textiles make the room cozy.
A textured white brick wall highlights the entrance hall. The necessary furniture consists of a hanger, shelves and mirrors. Lighting of the space is represented by built-in lamps, there is also lighting of functional areas.
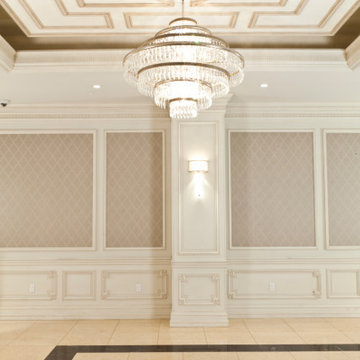
Custom commercial woodwork by WL Kitchen & Home.
For more projects visit our website wlkitchenandhome.com
.
.
.
#woodworker #luxurywoodworker #commercialfurniture #commercialwoodwork #carpentry #commercialcarpentry #bussinesrenovation #countryclub #restaurantwoodwork #millwork #woodpanel #traditionaldecor #wedingdecor #dinnerroom #cofferedceiling #commercialceiling #restaurantciling #luxurydecoration #mansionfurniture #custombar #commercialbar #buffettable #partyfurniture #restaurantfurniture #interirdesigner #commercialdesigner #elegantbusiness #elegantstyle #luxuryoffice
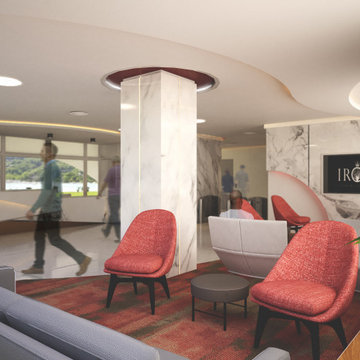
At Iroko Interiors and Consulting, we create quality interior design services and 3D visualizations for your projects. This banking hall was created to make clients feel at ease as they go about their banking needs, We designed the space to evoke a feeling of comfort, and leave the visitors feeling satisfied and enhance customer experience in all branches.
158 Billeder af gang med kassetteloft og vægpaneler
3
