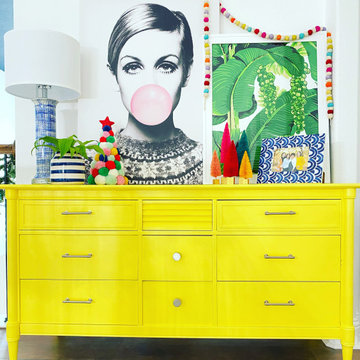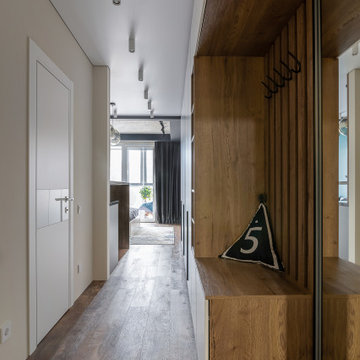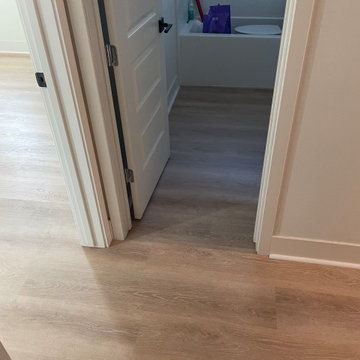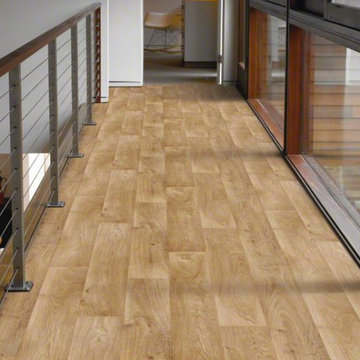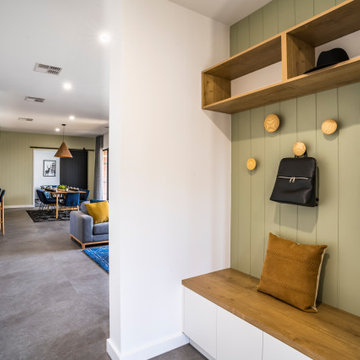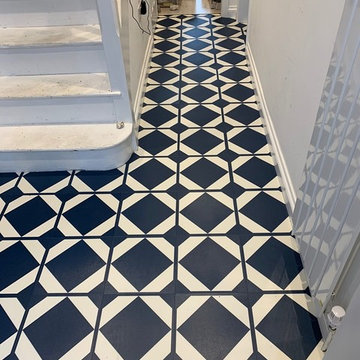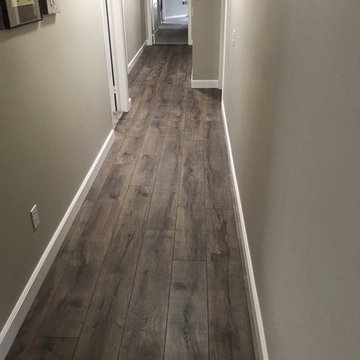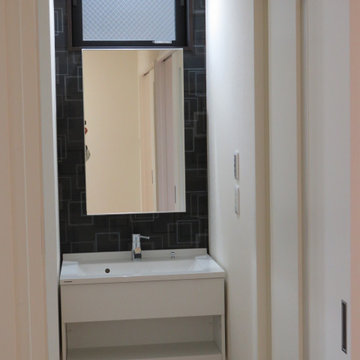1.267 Billeder af gang med korkgulv og vinylgulv
Sorter efter:Populær i dag
61 - 80 af 1.267 billeder
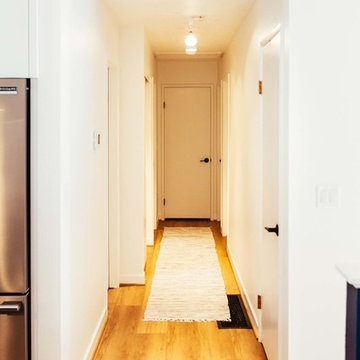
Split Level 1970 home of a young and active family of four. The main pubic spaces in this home were remodeled to create a fresh, clean look.
The Jack + Mare demo'd the kitchen and dining room down to studs and removed the wall between the kitchen/dining and living room to create an open concept space with a clean and fresh new kitchen and dining with ample storage. Now the family can all be together and enjoy one another's company even if mom or dad is busy in the kitchen prepping the next meal.
The custom white cabinets and the blue accent island (and walls) really give a nice clean and fun feel to the space. The island has a gorgeous local solid slab of wood on top. A local artisan salvaged and milled up the big leaf maple for this project. In fact, the tree was from the University of Portland's campus located right where the client once rode the bus to school when she was a child. So it's an extra special custom piece! (fun fact: there is a bullet lodged in the wood that is visible...we estimate it was shot into the tree 30-35 years ago!)
The 'public' spaces were given a brand new waterproof luxury vinyl wide plank tile. With 2 young daughters, a large golden retriever and elderly cat, the durable floor was a must.
project scope at quick glance:
- demo'd and rebuild kitchen and dining room.
- removed wall separating kitchen/dining and living room
- removed carpet and installed new flooring in public spaces
- removed stair carpet and gave fresh black and white paint
- painted all public spaces
- new hallway doorknob harware
- all new LED lighting (kitchen, dining, living room and hallway)
Jason Quigley Photography
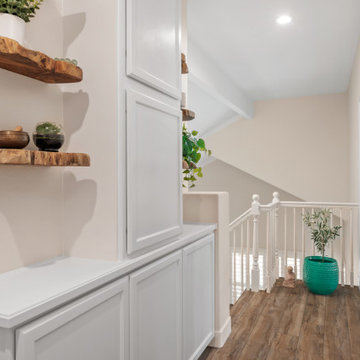
In the hallway, we added cabinets along the center for extra storage space and decorative shelves along the sides.
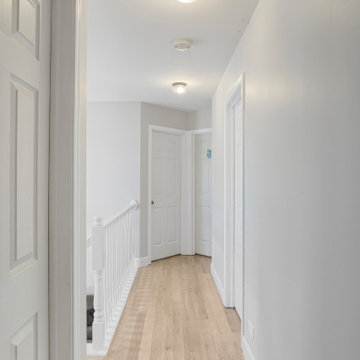
Inspired by sandy shorelines on the California coast, this beachy blonde vinyl floor brings just the right amount of variation to each room. With the Modin Collection, we have raised the bar on luxury vinyl plank. The result is a new standard in resilient flooring. Modin offers true embossed in register texture, a low sheen level, a rigid SPC core, an industry-leading wear layer, and so much more.
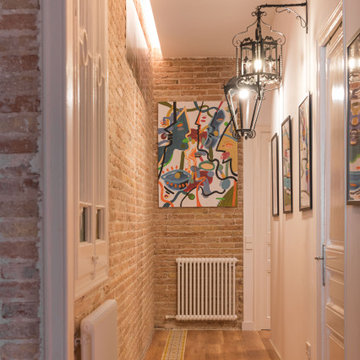
Recuperamos algunas paredes de ladrillo. Nos dan textura a zonas de paso y también nos ayudan a controlar los niveles de humedad y, por tanto, un mayor confort climático.
Mantenemos una línea dirigiendo la mirada a lo largo del pasillo con las baldosas hidráulicas y la luz empotrada del techo.
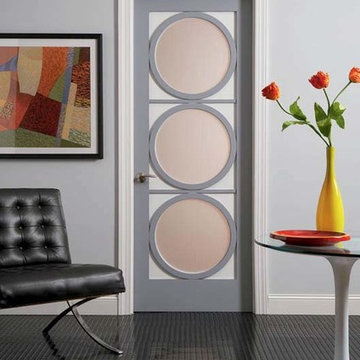
Visit Our Showroom
8000 Locust Mill St.
Ellicott City, MD 21043
Trustile Art Deco door with Tuxedo glass
The Vogue collection of designer doors builds on the popularity of TruStile's Art Deco doors. Doors can be as much of a design element as furnishings and decor.
model: AD3030
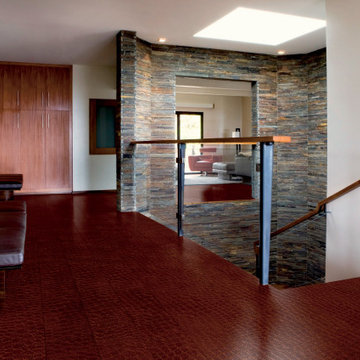
Corium Leather Floors set a new landmark in room design with sustainable materials. The surface is made of 100% recycled genuine leather and the use of cork, a renewable resource, enhances the feeling of comfort, warmth and quietness.
Floating Uniclic® or glue-down installation
AQUA2K+ finished
Bevelled edges
Level of use CLASS 23 | 31
WARRANTY 15Y Residential | 5Y Commercial
MICROBAN® antimicrobial product protection
FSC® certified products available upon request
1164x194x10.5 mm | 610x380x10.5 mm | 600x450x4 mm
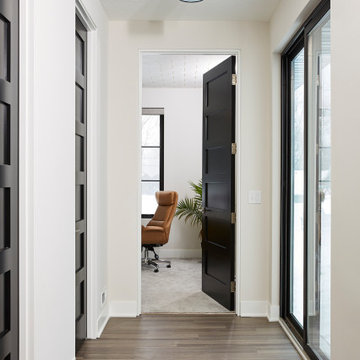
Hall leading to office with beautiful, black 6 panel doors. Notice the patterned wall paper on the ceiling of the office!
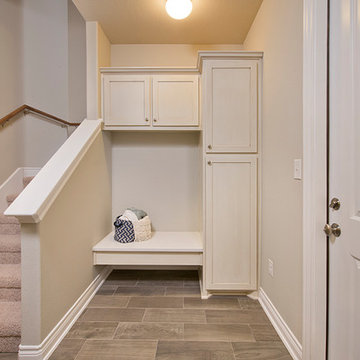
The Wimberley provides a beautifully designed open living space. The elegant master suite has his and her closets and an oversized master shower. The two other spacious bedrooms share a Jack and Jill bathroom with separate vanities. The great room features soaring cathedral ceilings with wood truss beams and flows into the kitchen with an eating bar and large walk-in pantry. The Wimberley offers a two car garage that provides extra storage and leads into a large drop zone. The bonus room upstairs adds more versatile space. Tour the fully furnished Wimberley at our Boerne Design Center.
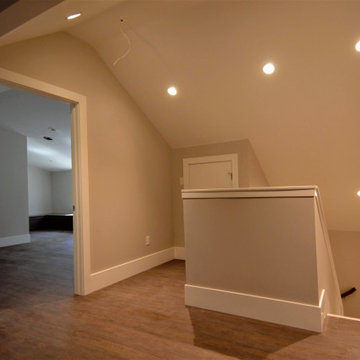
Millwork and Trimming Installation
New Doors Installation
Finish Carpentry by KITCHEN REMODELING AUTHORITY
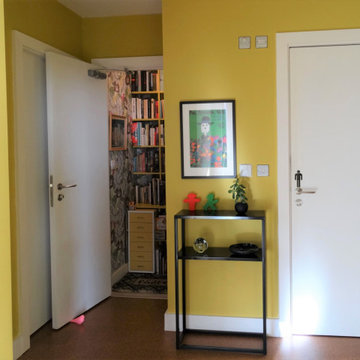
The seven wooden doors were painted white to allow for a cheery wall colour.
Although space is premium, a cheerful surprise behind one of the hall doors raises a smile! Books, games and paperwork are all stored here.
The floors were changed to cork to warm it up and modernise it. Some of the eclectic art could be hung here adding to the fun.
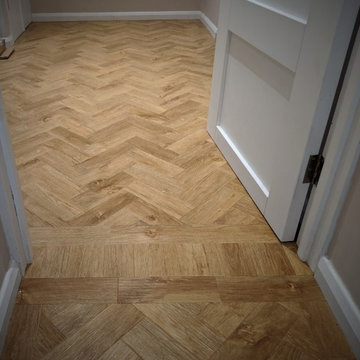
Amtico Form is an enduring collection that perfectly suits modern and traditional spaces alike.
Our customer in Hertford had the whole flat fitted with a beautiful single strip border to compliment it. The pattern is in herringbone and the colour is Rural Oak.
Pic 8/8
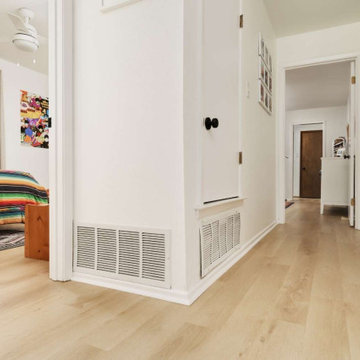
A classic select grade natural oak. Timeless and versatile. With the Modin Collection, we have raised the bar on luxury vinyl plank. The result: a new standard in resilient flooring. Our Base line features smaller planks and less prominent bevels, at an even lower price point. Both offer true embossed-in-register texture, a low sheen level, a commercial-grade wear-layer, a pre-attached underlayment, a rigid SPC core, and are 100% waterproof.
1.267 Billeder af gang med korkgulv og vinylgulv
4
