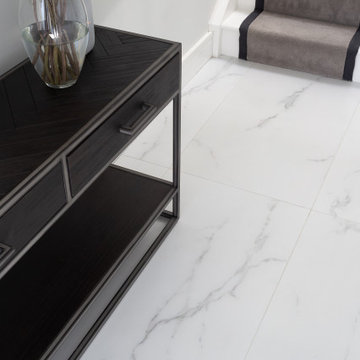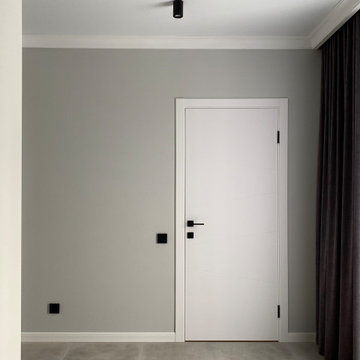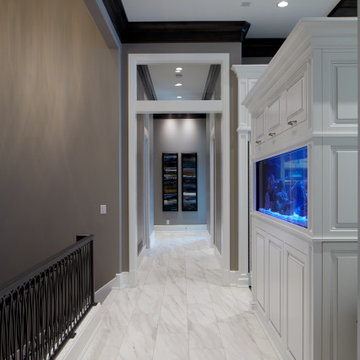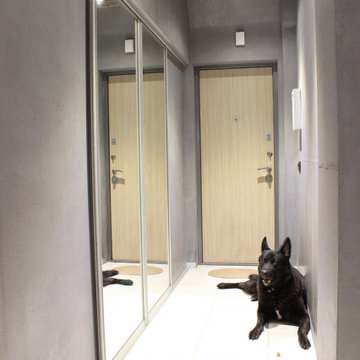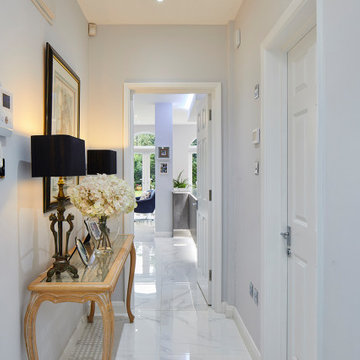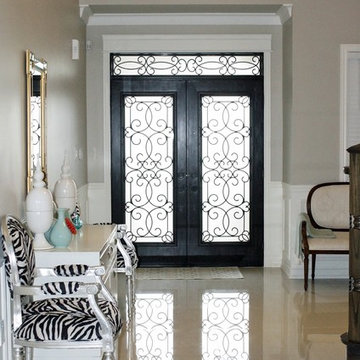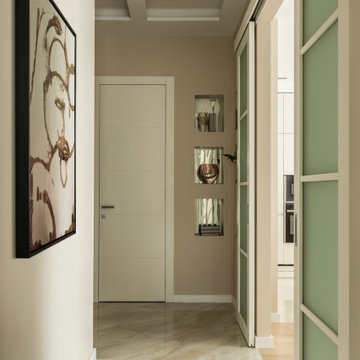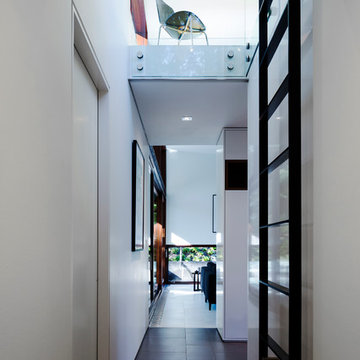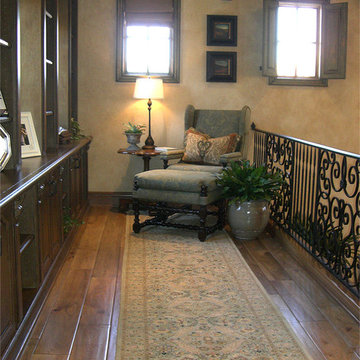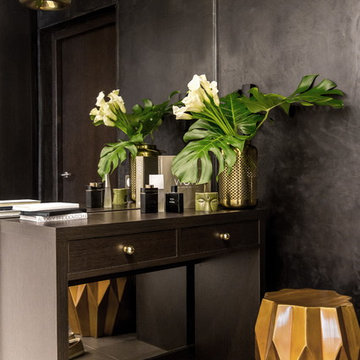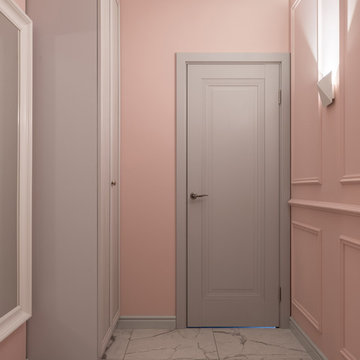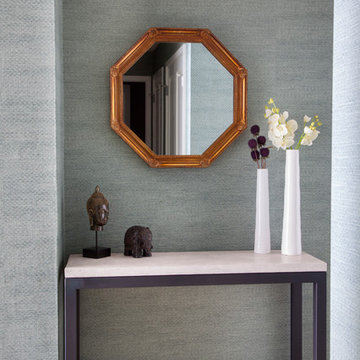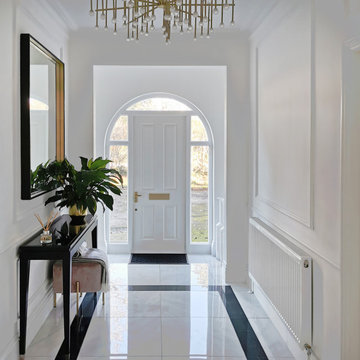4.406 Billeder af gang med krydsfinér gulv og gulv af porcelænsfliser
Sorteret efter:
Budget
Sorter efter:Populær i dag
201 - 220 af 4.406 billeder
Item 1 ud af 3
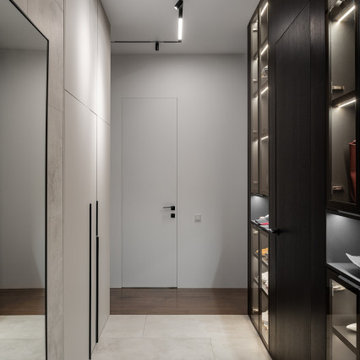
There is some place for storing on both sides of the hallway: on the left, there is a large wardrobe with access hatches to the electrical and low-voltage shields on the back wall. On the right, there are cabinets with glass facades for bags and shoes. We design interiors of homes and apartments worldwide. If you need well-thought and aesthetical interior, submit a request on the website.
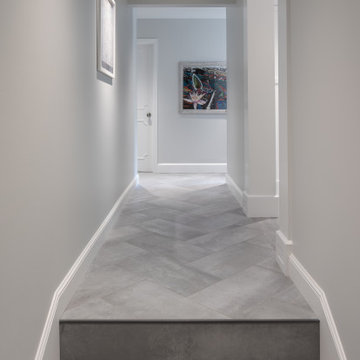
One of the design challenges we faced for this renovation was working with minimal space. We needed to create a separation for the kitchen, which was immediately attached to the garage. By expanding into the garage, without sacrificing parking, we were able to create a mudroom and a hallway that offered direct access to the guest suite and created the separation for the kitchen we needed.
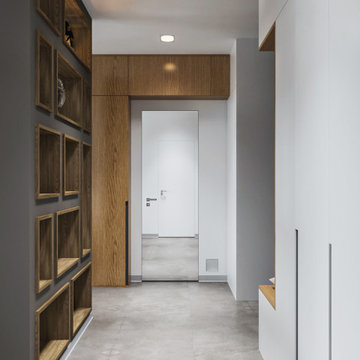
С полным описанием дизайн проекта этой квартиры ознакомьтесь по ссылке: https://dizayn-intererov.ru/studiya-dizayna-interera-portfolio/
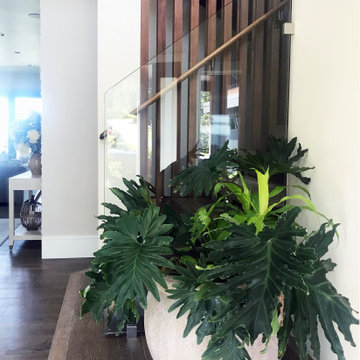
Thoughtful positioning of windows is paramount to a good design. Whether it is capturing the view, extending the space, bringing in morning sun or more consist northern light with the goal/task in mind we carefully consider location of each and every window we place in our drawings. In this particular case, through a large pivot door and windows, we are bringing the south-east light and manicured front garden view into this double-height foyer. By doing so we are bringing light not only to the lower foyer area but also into the upper hall area in need of natural light. Each element we introduce into our designs is multi-tasking and contributing in many ways.
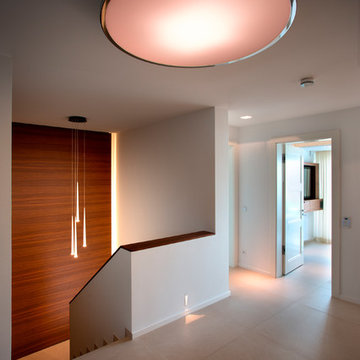
Gira Rauchwarnmelder an der Decke alarmieren im Ernstfall – im Haus aber auch eine Sicherheitsfirma in der Nähe.
Bild: Ulrich Beuttenmüller für Gira
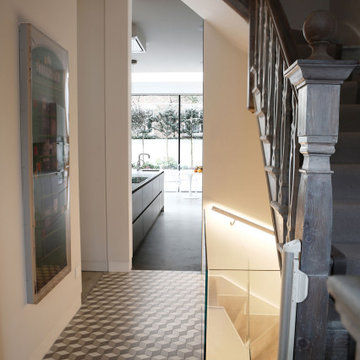
A contemporary entrance hall with striking geometric floor tiles with trompe l'oeil effect. The staircase is revealed through a streamlined glass guard rail panel. Lighting is used along the length of the staircase handrail. The staircase leading to the upper floors uses the original Edwardian wooden balustrades which contrast well with the contemporary staircase treatment to the lower floors.
4.406 Billeder af gang med krydsfinér gulv og gulv af porcelænsfliser
11
