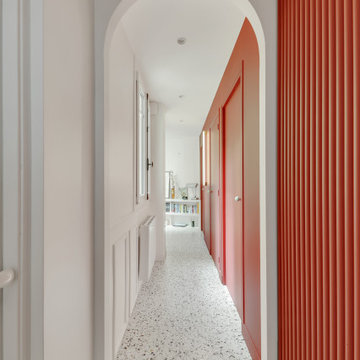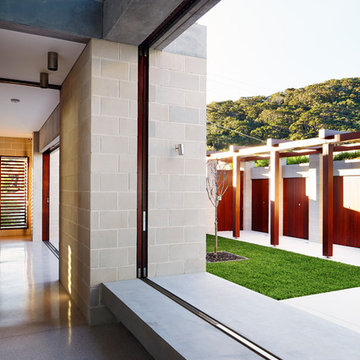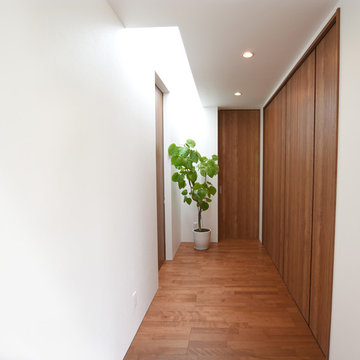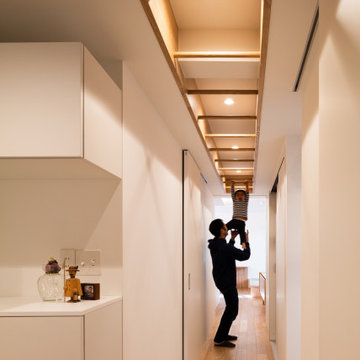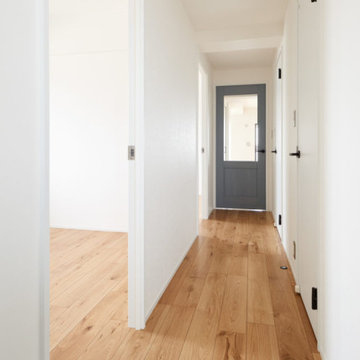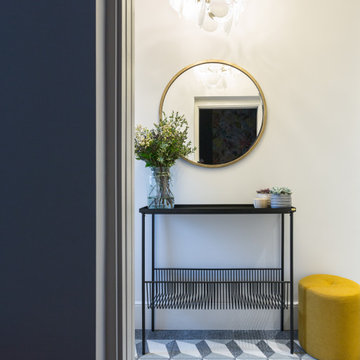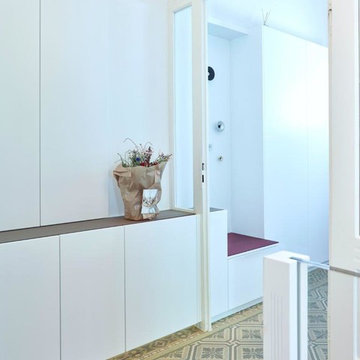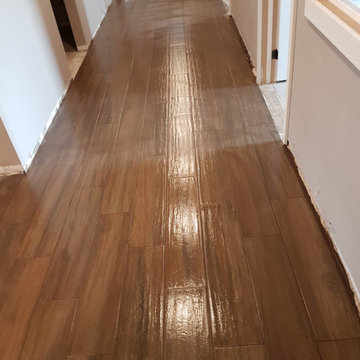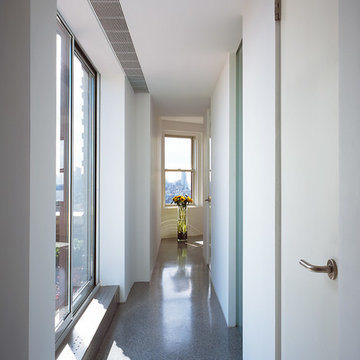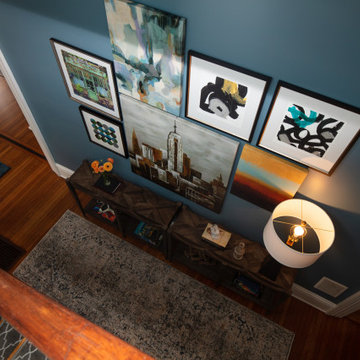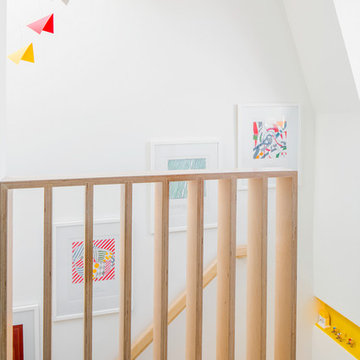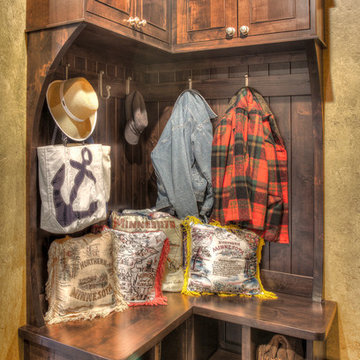530 Billeder af gang med krydsfinér gulv og terrazzogulv
Sorteret efter:
Budget
Sorter efter:Populær i dag
41 - 60 af 530 billeder
Item 1 ud af 3
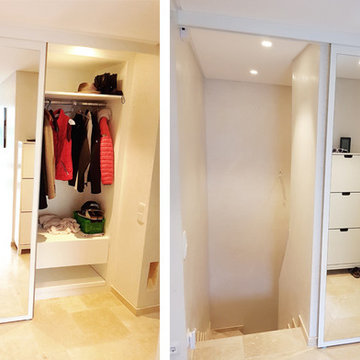
Flurschrank mit Schiebetür, die gleichzeitig als Kellertür dient
Gesagt Getan Möbeldesign: Katharina Buchholz
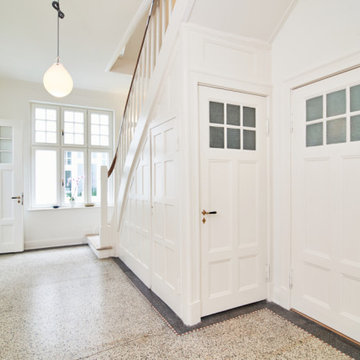
Renovierter Eingangsbereich in dem der alte Terrazzofußboden erhalten ist. Treppenaufgang mit Kassetten verkleidet.

Arched doorways and marble floors welcome guests into the formal living room in this 1920's home. The hand painted diamond patterned walls were existing when clients moved in. A statement piece console adds drama to this magnificent foyer. Alise O'Brian photography.
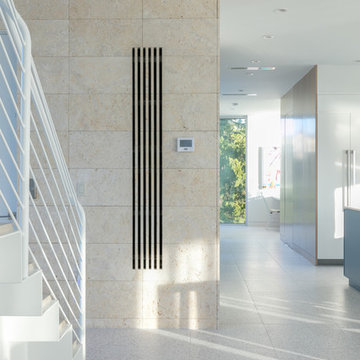
BeachHaus is built on a previously developed site on Siesta Key. It sits directly on the bay but has Gulf views from the upper floor and roof deck.
The client loved the old Florida cracker beach houses that are harder and harder to find these days. They loved the exposed roof joists, ship lap ceilings, light colored surfaces and inviting and durable materials.
Given the risk of hurricanes, building those homes in these areas is not only disingenuous it is impossible. Instead, we focused on building the new era of beach houses; fully elevated to comfy with FEMA requirements, exposed concrete beams, long eaves to shade windows, coralina stone cladding, ship lap ceilings, and white oak and terrazzo flooring.
The home is Net Zero Energy with a HERS index of -25 making it one of the most energy efficient homes in the US. It is also certified NGBS Emerald.
Photos by Ryan Gamma Photography
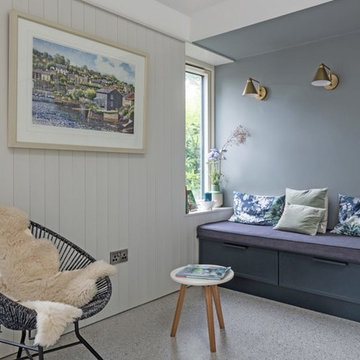
Glenline / Bespoke Kitchens & Interiors - Design and manufacture of bespoke kitchens and interiors cabinetry, working with clients throughout Ireland.

Remodeled mid-century home with terrazzo floors, original doors, hardware, and brick interior wall. Exposed beams and sconces by In Common With
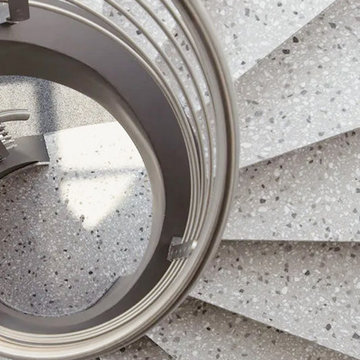
Agglotech
Verona, Italy
Here at Agglotech, when we refurbished and expanded our Verona offices (in Via Monte Santa Viola), we took the opportunity to try out our own marble cement as exterior cladding using the Fischer Genius system.
For the interior, we honed and caulked the terrazzo flooring on site to achieve perfectly level and smooth surfaces.
530 Billeder af gang med krydsfinér gulv og terrazzogulv
3
