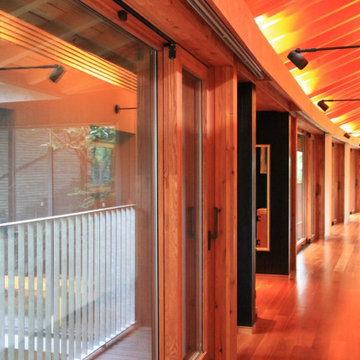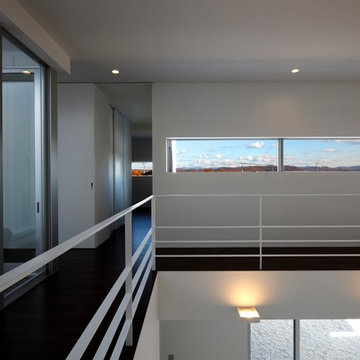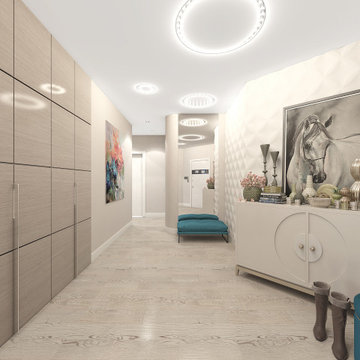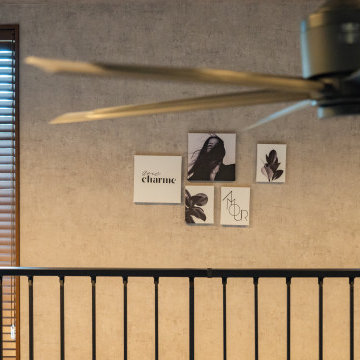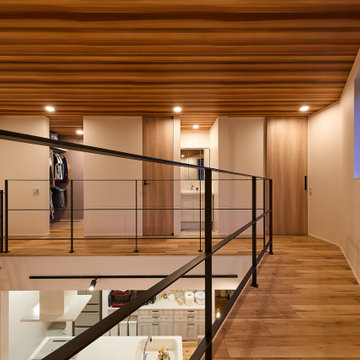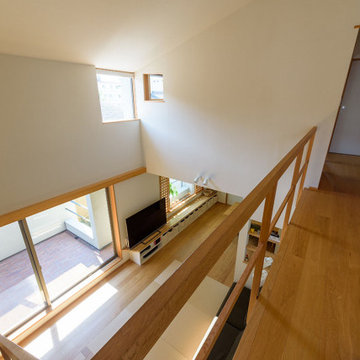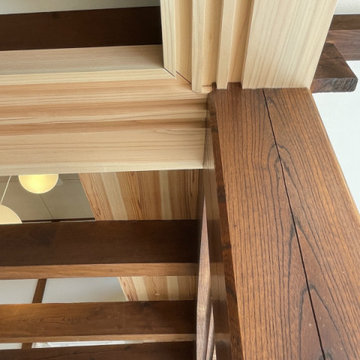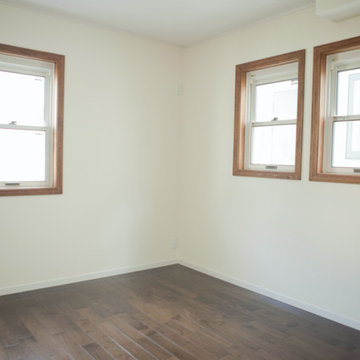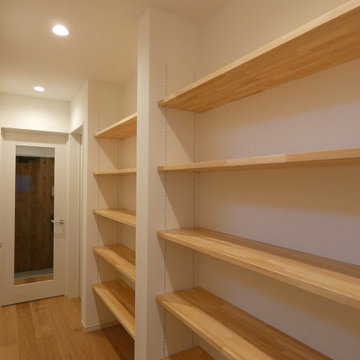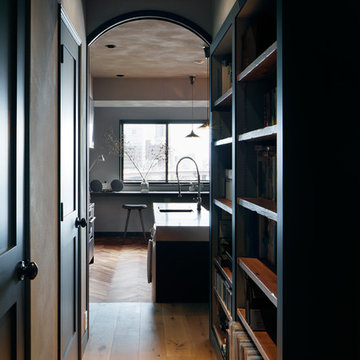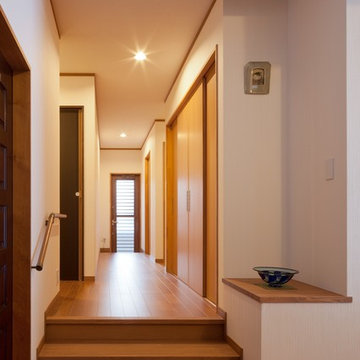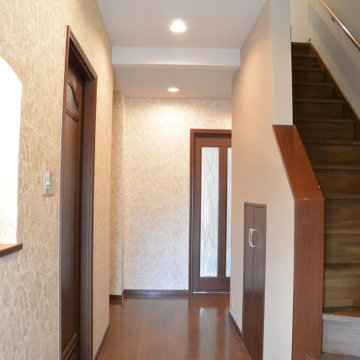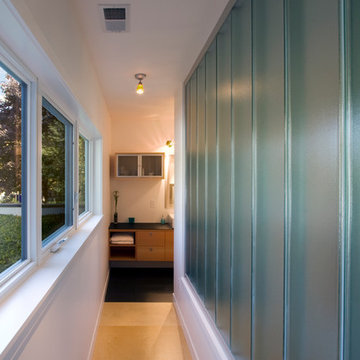315 Billeder af gang med krydsfinér gulv
Sorteret efter:
Budget
Sorter efter:Populær i dag
121 - 140 af 315 billeder
Item 1 ud af 2
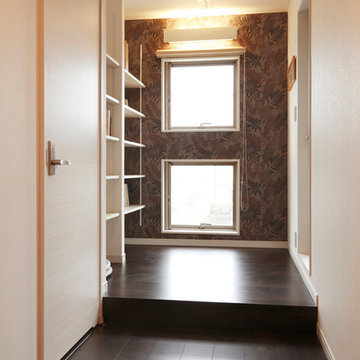
2階ホール
右のドアはバルコニー出入り口です。
床を小上がりにすることで「座ってくつろげる」雰囲気を作りました。
お好きなラグを敷いて、本棚の本を読んだり取り込んだ洗濯物を畳んだり。
家族のふれあい、家事も楽しい時間に。
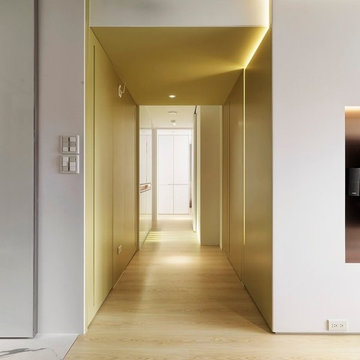
Photo Credits: Interplay Design
Unlike other design studios, Interplay has its own view of growing their interior design business. Since Taiwan is facing the low fertility issue, the team has noticed that instead of doing fancy design, creating and focusing on the senior-friendly home would be an advanced and primary market in the future.
"A senior-friendly home" does not mean, putting the aids full of the home, but considering more about the dignity. They realized this point!
But how? This project main designer - Kuan says: Creating the thoughtful space without reminding them - "This function is for you."
Because even they need the supports, they hope there are no differences with others. Therefore, the senior-friendly homes they create will just look like other homes. On the other hands, they also can be sustainable, design the homes without any concern in the future life,
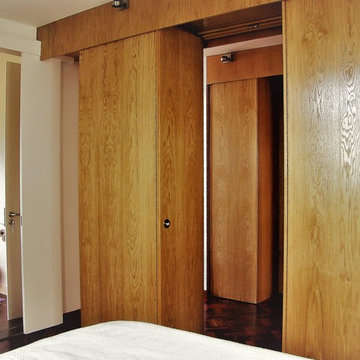
Cabinets and doors instead of walls. Open space during the day and completely isolated at night.
All this is done by the hands of the company CAIXIMADEIRA, They did everything according to our sketches.
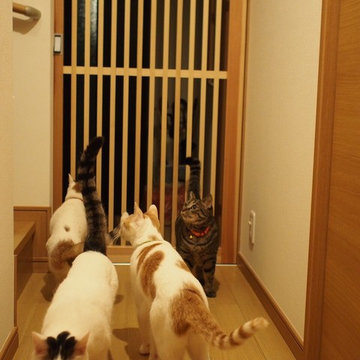
玄関ホールと廊下の間に設置された縦格子のアウトセット引戸。引戸の場合ロックをしないと猫が容易に開けてしまうため、玄関側・廊下側のどちらからも操作できる錠を、猫が届かない高さに取付けた。格子の間隔も圧迫感が無く、かつ猫が出られない寸法で作っている。
写真は設置した直後の猫たちの様子。
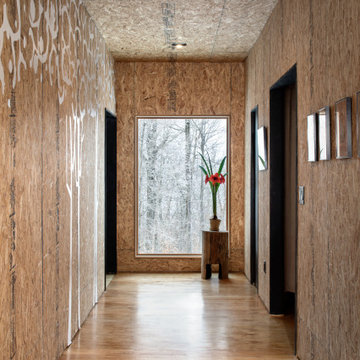
Guests are welcomed through this hallway. It is a gallery space with ever-changing display of arts, including the nature view at the end. OSB sheets are versatile and forgiving and inexpensive!
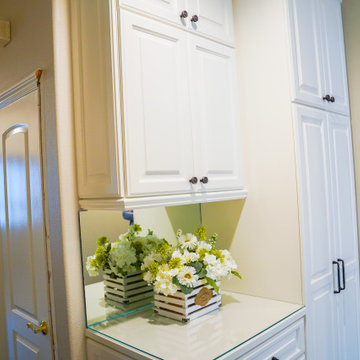
Example of a custom hallway cabinets with a mini glass countertop and mirror topped off with rustic black cabinet handles
315 Billeder af gang med krydsfinér gulv
7
