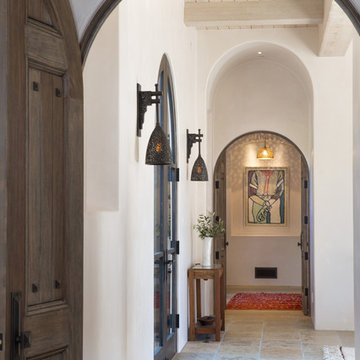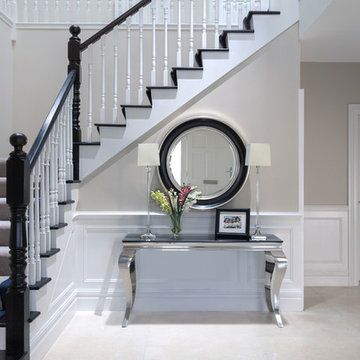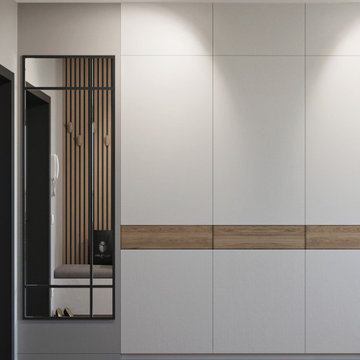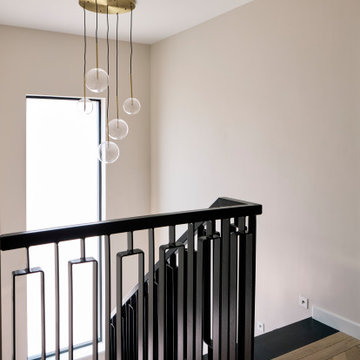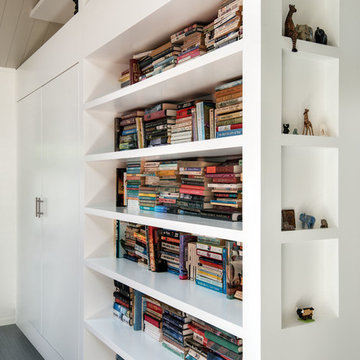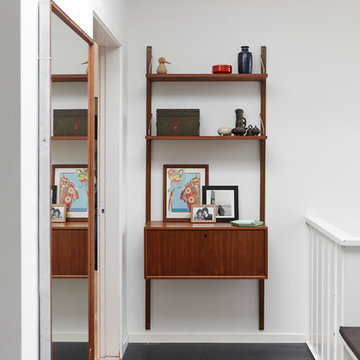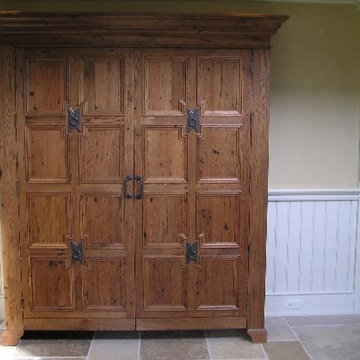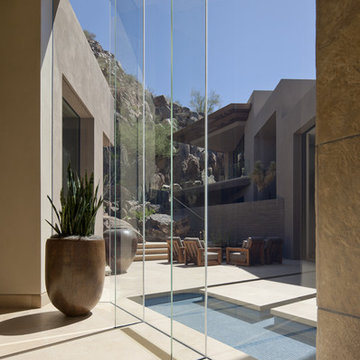2.358 Billeder af gang med laminatgulv og kalkstensgulv
Sorteret efter:
Budget
Sorter efter:Populær i dag
61 - 80 af 2.358 billeder
Item 1 ud af 3
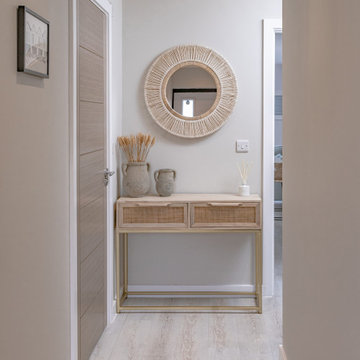
My client asked for a warm, inviting 'beachy' scheme without feeling cliche. A layering of textures like rattan, driftwood, linen and soft metals create a cohesive, smart scheme with nods to the location. Neutral tones with accents of navy were carried throughout the property with a strong focus on mixed textures. Mixed layers of lighting were included to keep the spaces feeling soft and relaxing.
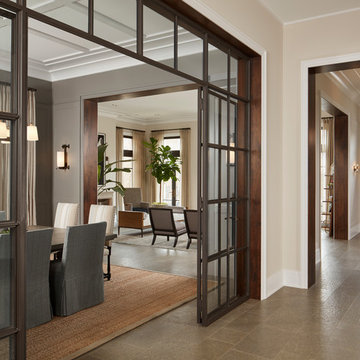
Walnut jambs at Cased Openings.
Architecture, Design & Construction by BGD&C
Interior Design by Kaldec Architecture + Design
Exterior Photography: Tony Soluri
Interior Photography: Nathan Kirkman
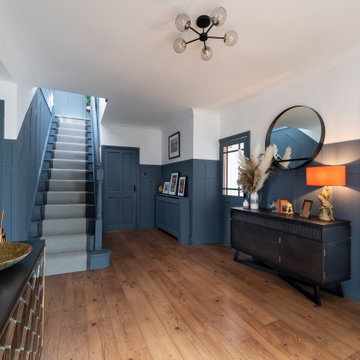
My Clients had recently moved into the home and requested 'WOW FACTOR'. We layered a bold blue with crisp white paint and added accents of orange, brass and yellow. The 3/4 paneling adds height to the spaces and perfectly guides the eye around the room. New herringbone carpet was chosen - short woven pile for durability due to pets - with a grey suede border finishing the runner on the stairs.
Photography by: Leigh Dawney Photography
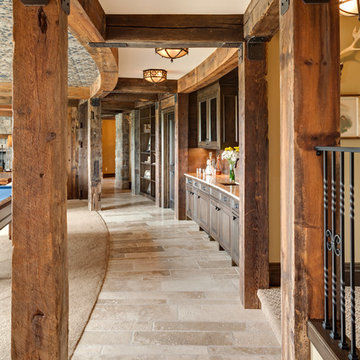
Weathered Antique Timbers Reclaimed bring a beautiful modern vintage look to your home.
Image via Landmark Photography
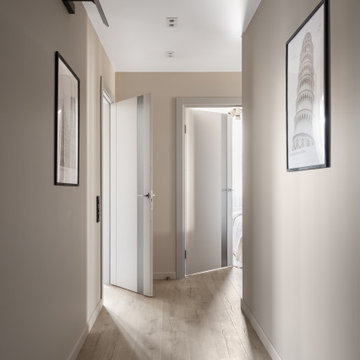
Проект 3х комнатной квартиры в новостройке общей площадью 75 м2 был разработан для постоянного проживания трёх человек, но с обязательным размещением гостей, которые будут приезжать. Бюджет на всю реализацию был порядка 4,5 млн руб, включая всю корпусную мебель на заказ и мягкую мебель.
Заказчик проживает в другом городе, поэтому вся работа над проектом и ремонт велись дистанционно.
Основная задача при разработке планировки была сделать много мест для хранения, не загромождая пространство при этом, организовать дополнительные спальные места, постирочную, гардеробную. Но при этом, перепланировка не предполагала каких-то глобальных изменений.
Постирочная и вместительная гардеробная были организованы при входе, кухня стала просторной кухней-гостиной с возможностью трансформироваться в изолированную гостевую комнату. В детской-было организовано всё для удобного и комфортного проживания ребенка, включая зоны хранения, отдыха и рабочее место.
В интерьере было использовано много деревянных текстур и текстур под камень, что сделало его ещё более интересным.
"Фишкой" интерьера стало панно с подсветкой у изголовья кровати в мастер-спальне.
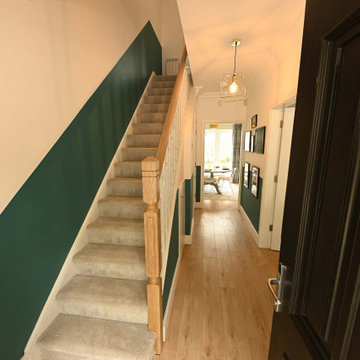
Interior Designer & Homestager, Celene Collins (info@celenecollins.ie), beautifully finished this show house for new housing estate Drake's Point in Crosshaven,Cork recently using some of our products. This is showhouse type J. In the hallway, living room and kitchen area, she opted for "Balterio Vitality De Luxe - Natural Varnished Oak" an 8mm laminate board which works very well with the rich earthy tones she had chosen for the furnishings, paint and wainscoting.
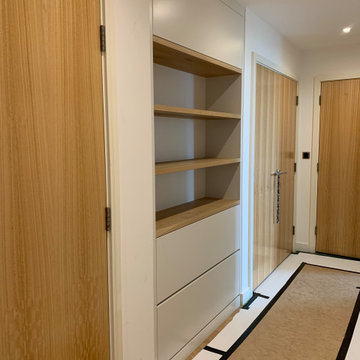
The first two photos are of hallway storage areas which had been used as a general dumping ground. We were asked to redesign them to maximise storage for specific items and to include a shoe rack and display area. The manufacturing was carried out at our workshops in Essex before installing the parts to create these modern solutions.
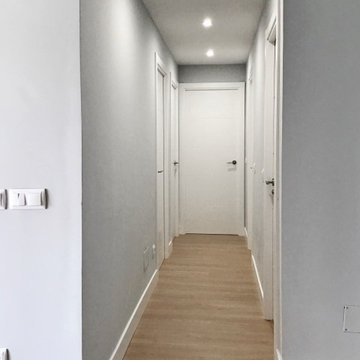
Eliminación del gotelé, pintura gris perla excepto una de las paredes del salón y la terraza exterior en color vainilla.
Cerramiento completo en la terraza con ventanas correderas y armario de obra.
Sustitución tanto de los poyetes como de las ventanas originales para ganar tanto en aislamiento como para mejorar la eficiencia energética.
Suelo laminado y rodapié de Finsa de calidad superior modelo roble Gaia dolomite
Sustitución de puerta de acceso y de la carpintería original por nuevas puertas blancas, al igual que en el dormitorio principal, en el que se han diseñado a medida el armario empotrado, acabado blanco, y su cajonera interior con acabado tela tono beige. Mueble zapatero también a medida y acabado blanco.
2.358 Billeder af gang med laminatgulv og kalkstensgulv
4
