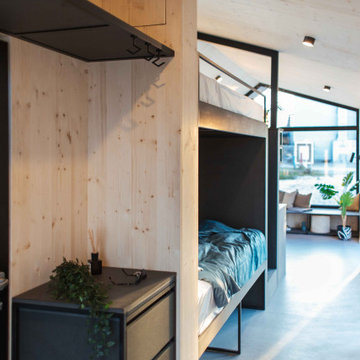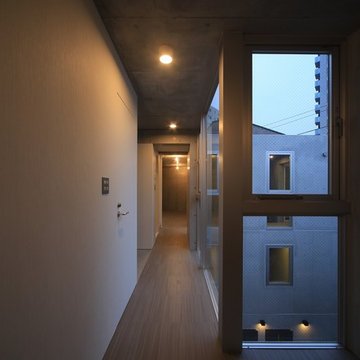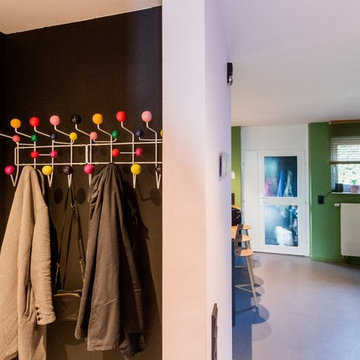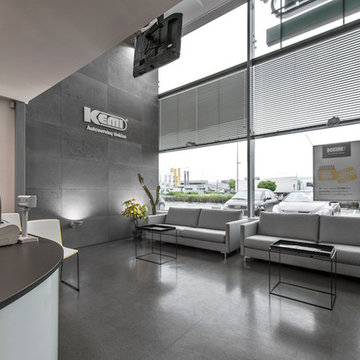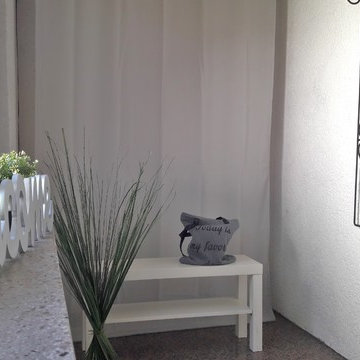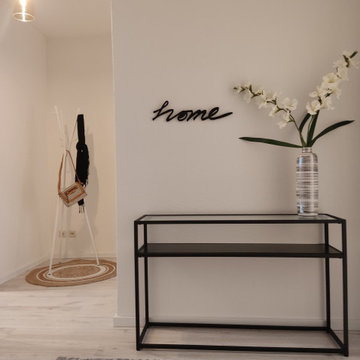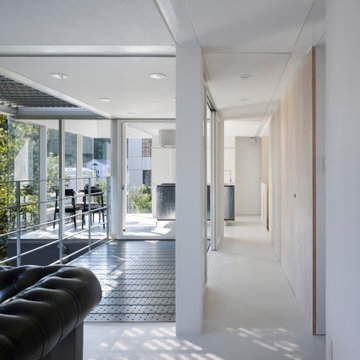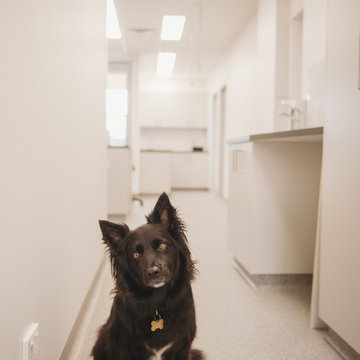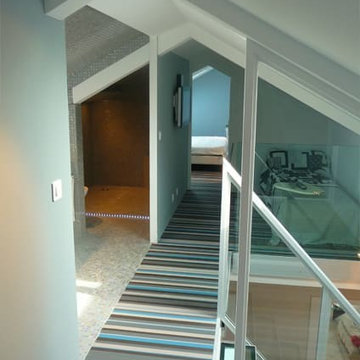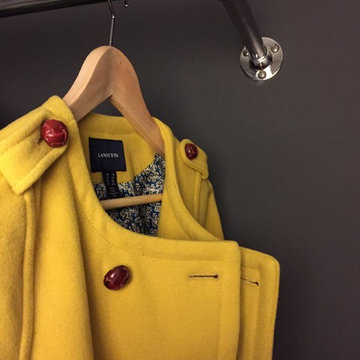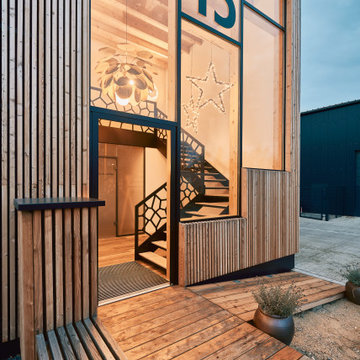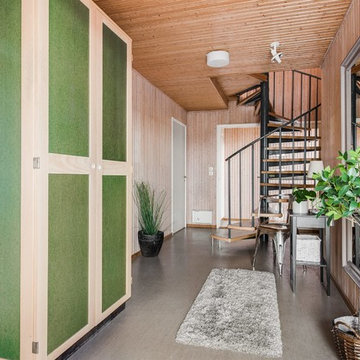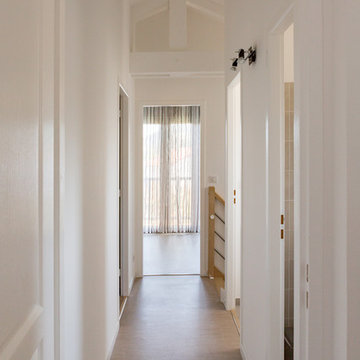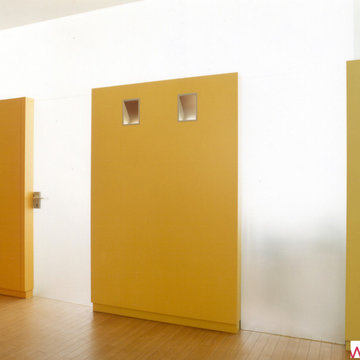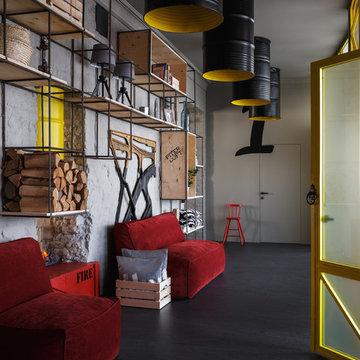129 Billeder af gang med lineoleumsgulv
Sorteret efter:
Budget
Sorter efter:Populær i dag
101 - 120 af 129 billeder
Item 1 ud af 2
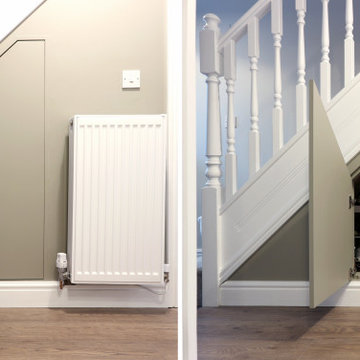
Time for a New Kitchen! A great space but tired old units in need of some TLC. This remodel improved the layout, adding a breakfast bar and fully functioning Utility Room, accessed by a secret door through the kitchen.
Other work included a bespoke Garage storage solution for bikes and camping equipment and a bespoke under stairs storage cupboard.
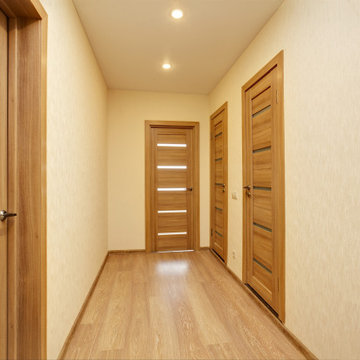
На стены коридора поклеили светло-бежевые обои с рисунком вертикальных полосок. На пол положили линолеум с рисунком тёмного паркета. Все межкомнатные двери также были заменены на новые. Потолки подобрали натяжные, чтобы не тратить время и средства на его выравнивание и шпаклёвку.
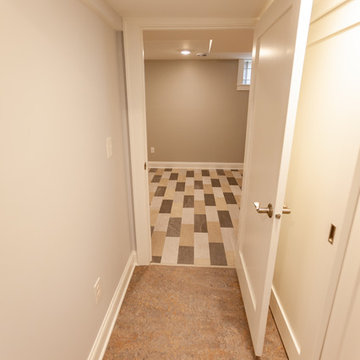
This Arts & Crafts home in the Longfellow neighborhood of Minneapolis was built in 1926 and has all the features associated with that traditional architectural style. After two previous remodels (essentially the entire 1st & 2nd floors) the homeowners were ready to remodel their basement.
The existing basement floor was in rough shape so the decision was made to remove the old concrete floor and pour an entirely new slab. A family room, spacious laundry room, powder bath, a huge shop area and lots of added storage were all priorities for the project. Working with and around the existing mechanical systems was a challenge and resulted in some creative ceiling work, and a couple of quirky spaces!
Custom cabinetry from The Woodshop of Avon enhances nearly every part of the basement, including a unique recycling center in the basement stairwell. The laundry also includes a Paperstone countertop, and one of the nicest laundry sinks you’ll ever see.
Come see this project in person, September 29 – 30th on the 2018 Castle Home Tour.
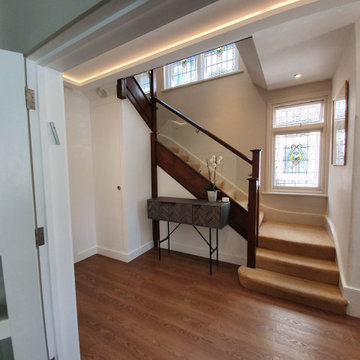
This semi- detached house is situated in Finchley, North London, and was in need of complete modernisation of the ground floor by making complex structural alterations and adding a rear extension to create an open plan kitchen-dining area.
Scope included adding a modern open plan kitchen extension, full ground floor renovation, staircase refurbishing, rear patio with composite decking.
The project was completed in 6 months despite all extra works.
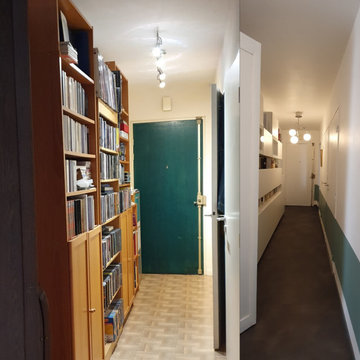
Les clients voulaient un couloir plus fonctionnel, plus clair et plus chaleureux.
S'imaginer dans une entrée d'une suite luxueuse d'un hôtel de luxe a été le parti pris de ce projet .
Les murs ont été repeint , le sol changé ainsi que les mobiliers. Certains meubles ont été rélookés .
129 Billeder af gang med lineoleumsgulv
6
