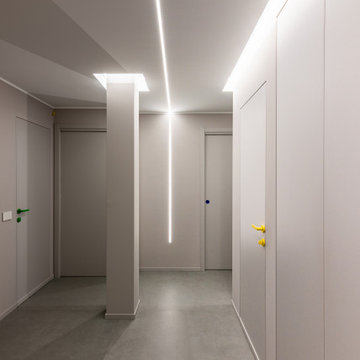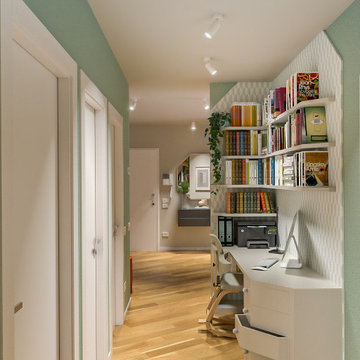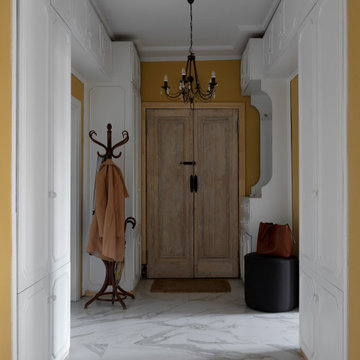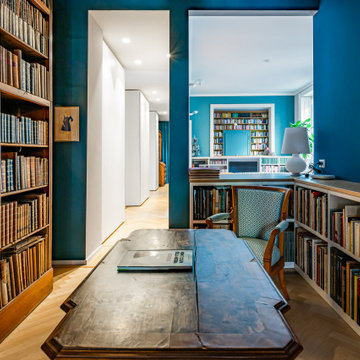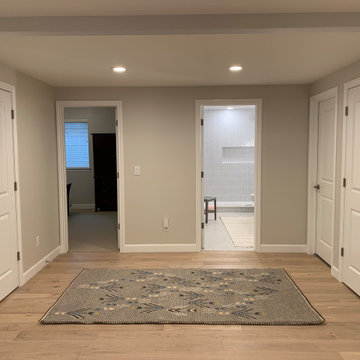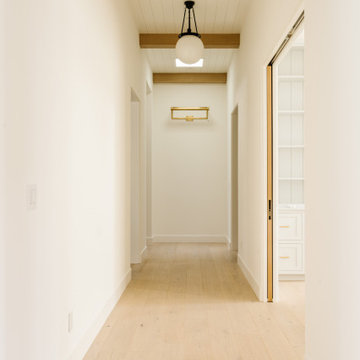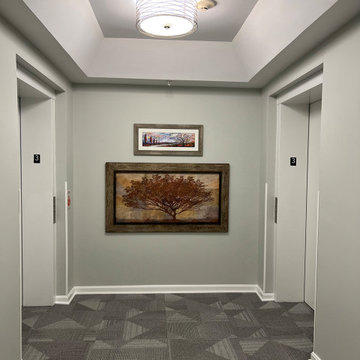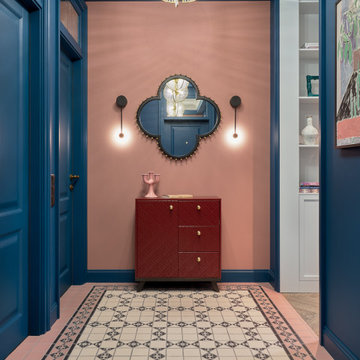1.131 Billeder af gang med loft i skibsplanker og bakkeloft
Sorteret efter:
Budget
Sorter efter:Populær i dag
101 - 120 af 1.131 billeder
Item 1 ud af 3
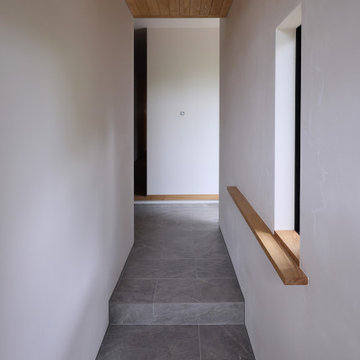
Re・make |Studio tanpopo-gumi|
受継ぐ住まいのリノベーション
玄関土間を広げ和室へと伸ばしています
手すりを兼ねた 飾り棚を設けています

Entry hall view featuring a barreled ceiling with wood paneling and an exceptional view out to the lake
Photo by Ashley Avila Photography
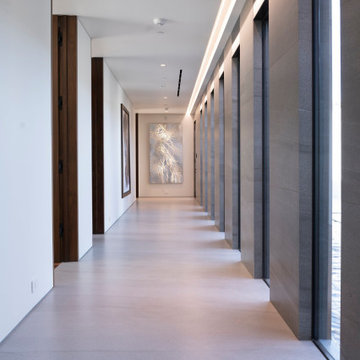
Bighorn Palm Desert modern architectural home hallway design with ribbon windows. Photo by William MacCollum.
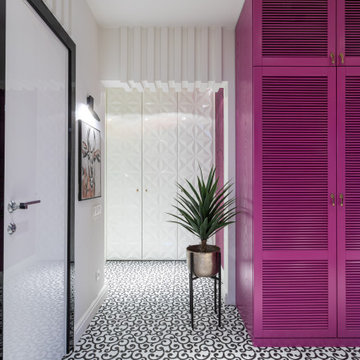
2-ой коридор вместил внушительных размеров шкаф, разработанный специально для этого проекта. Шкаф, выполненный в таком смелом цвете, воспринимается почти как арт-объект в окружении ахроматического интерьера. А картины на холстах лишний раз подчеркивают галерейность пространства.
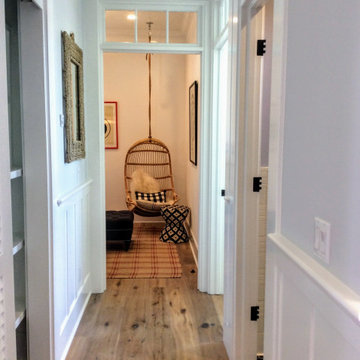
A small passage hall into the guest area of this coastal modern farmhouse.
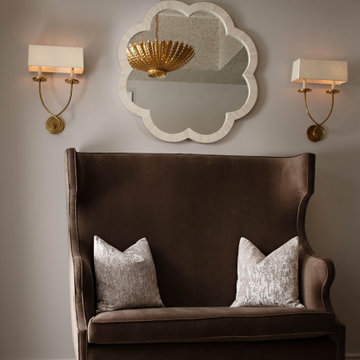
In addition to the custom brown velvet banquette that sits outside the master bedroom, wallpaper adds texture and interest to this trey ceiling in a transitional hallway. The ceiling design effectively features and frames the golden light fixture.

Drawing on the intricate timber detailing that remained in the house, the original front of the house was untangled and restored with wide central hallway, which dissected four traditional front rooms. Beautifully crafted timber panel detailing, herringbone flooring, timber picture rails and ornate ceilings restored the front of the house to its former glory.
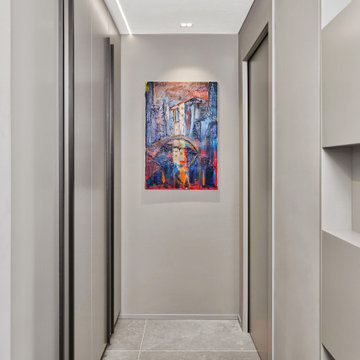
Il corridoio è attrezzato con armadi in nicchia, impreziosito dall'illuminazione e caratterizzato dal colore tortora presente sulle pareti, sulle porte e sugli arredi su misura.
Il risultato è un ambiente compatto e di carattere.
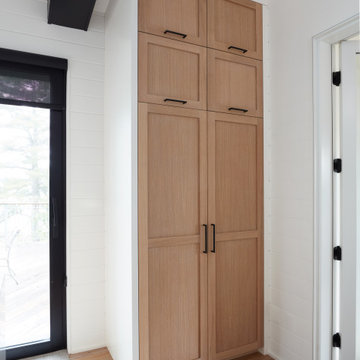
In the hallway off the kitchen there is more custom cabinetry to act as a cupboard for storing kitchen told or a pantry for food. This custom cabinetry is crafted from rift white oak and maple wood accompanied by black hardware.
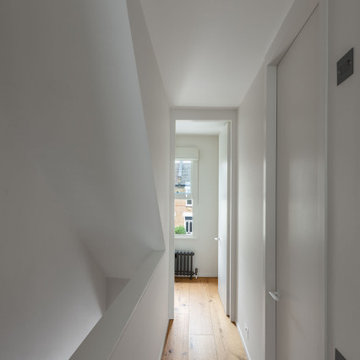
A monochrome treatment for the middle floor is intended to visually enlarge the limited floor space available.
An all-white interior, save for the light hardwood floor, is applied to the entire first floor where unusually tall doors helps to give the illusion of a space larger than it actually is.
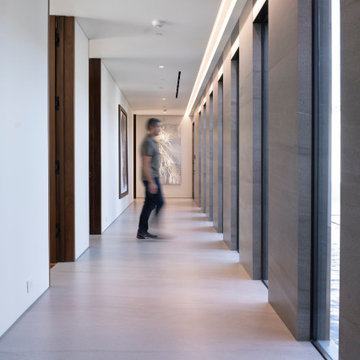
Bighorn Palm Desert modern design home ribbon window hallway. Photo by William MacCollum.
1.131 Billeder af gang med loft i skibsplanker og bakkeloft
6

