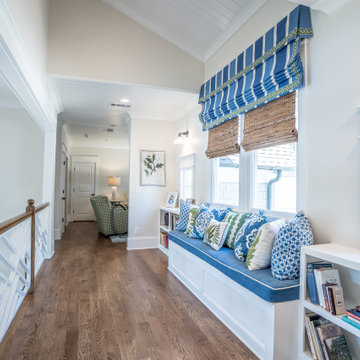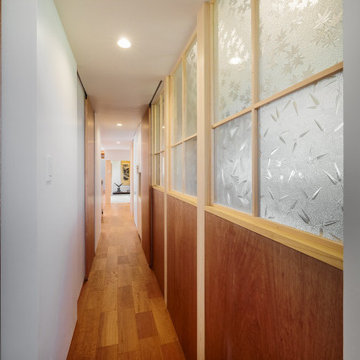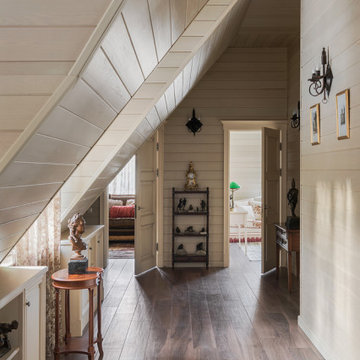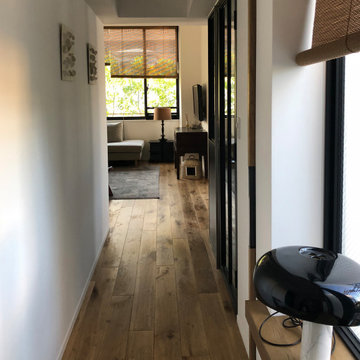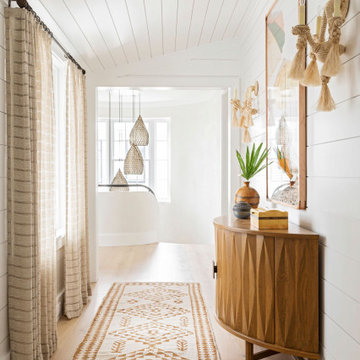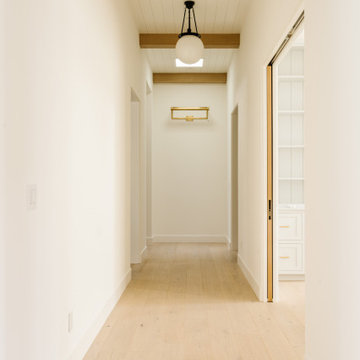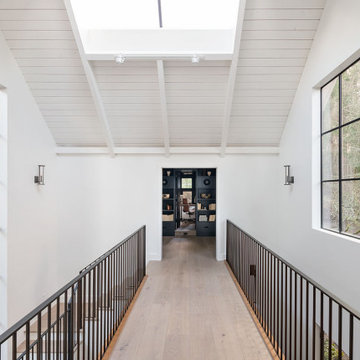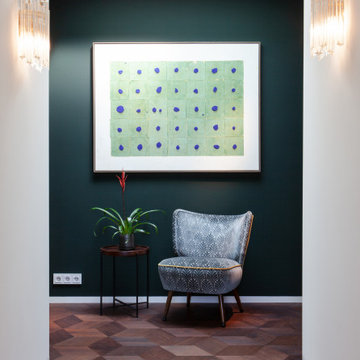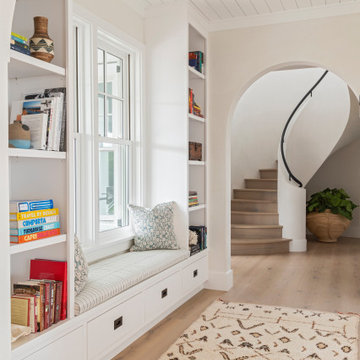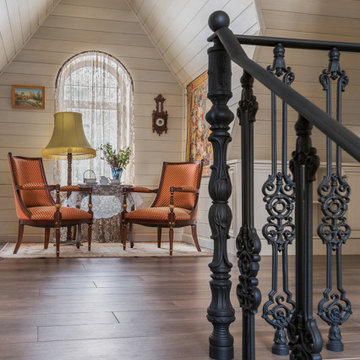202 Billeder af gang med loft i skibsplanker
Sorteret efter:
Budget
Sorter efter:Populær i dag
21 - 40 af 202 billeder
Item 1 ud af 2

At the master closet vestibule one would never guess that his and her closets exist beyond both flanking doors. A clever built-in bench functions as a storage chest and luxurious sconces in brass illuminate this elegant little space.
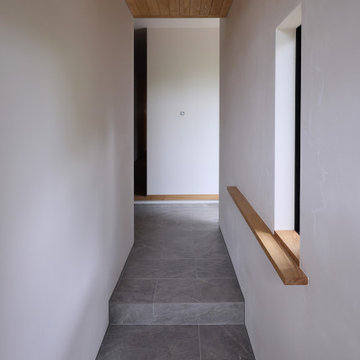
Re・make |Studio tanpopo-gumi|
受継ぐ住まいのリノベーション
玄関土間を広げ和室へと伸ばしています
手すりを兼ねた 飾り棚を設けています

Entry hall view featuring a barreled ceiling with wood paneling and an exceptional view out to the lake
Photo by Ashley Avila Photography

Drawing on the intricate timber detailing that remained in the house, the original front of the house was untangled and restored with wide central hallway, which dissected four traditional front rooms. Beautifully crafted timber panel detailing, herringbone flooring, timber picture rails and ornate ceilings restored the front of the house to its former glory.
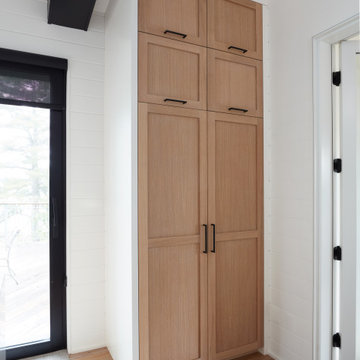
In the hallway off the kitchen there is more custom cabinetry to act as a cupboard for storing kitchen told or a pantry for food. This custom cabinetry is crafted from rift white oak and maple wood accompanied by black hardware.
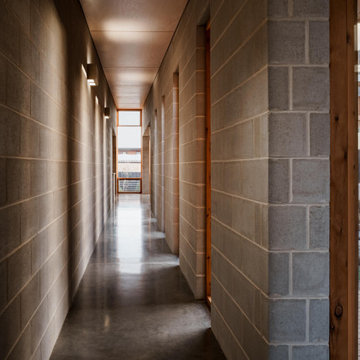
Corridor with integrated lights featured down the concrete block walls. Shafts of light provide glimpses to the courtyard as one journeys through the house
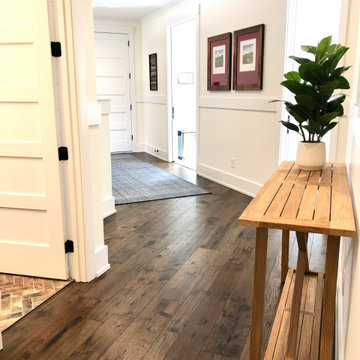
Casita Hickory – The Monterey Hardwood Collection was designed with a historical, European influence making it simply savvy & perfect for today’s trends. This collection captures the beauty of nature, developed using tomorrow’s technology to create a new demand for random width planks.
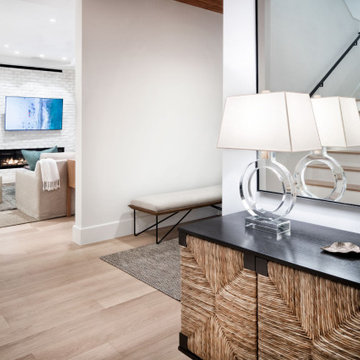
The junction of the stair landing with the entry hall is both casual and sophisticated. This junction opens up to the communal spaces, the master spaces and the upstairs.
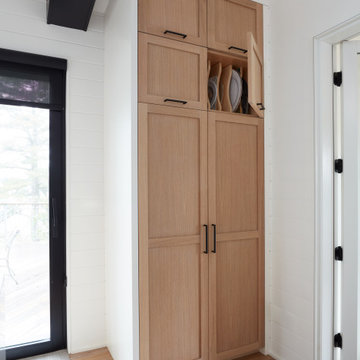
In the hallway off the kitchen there is more custom cabinetry showing off removable tray dividers in the cabinets. This custom cabinetry is crafted from rift white oak and maple wood accompanied by black hardware.
202 Billeder af gang med loft i skibsplanker
2
