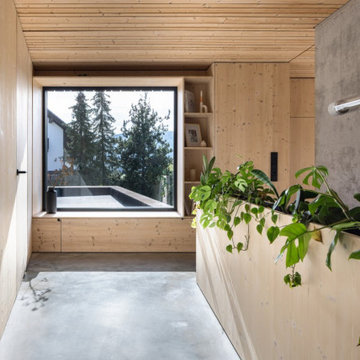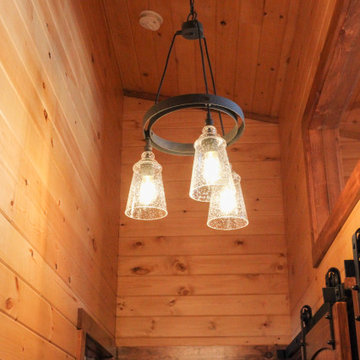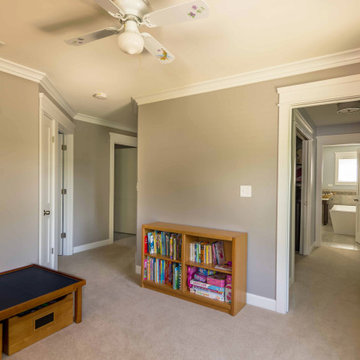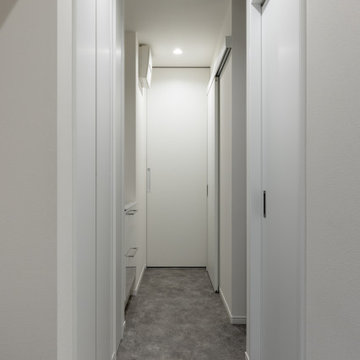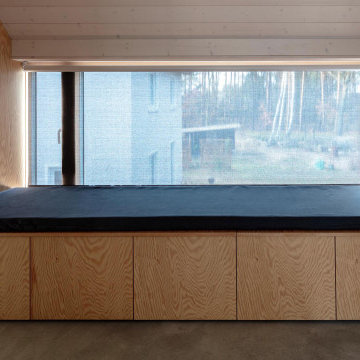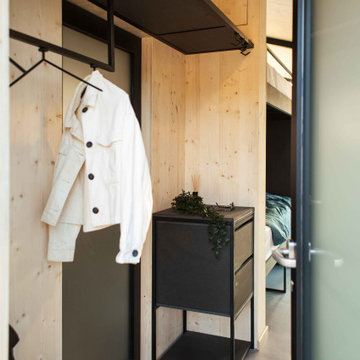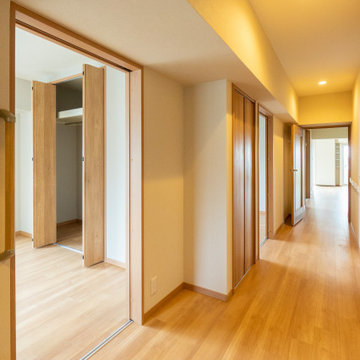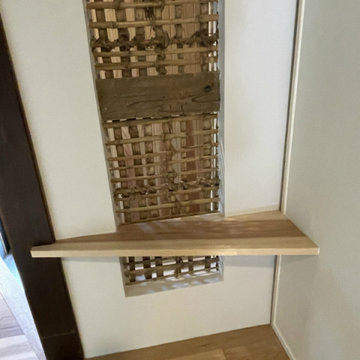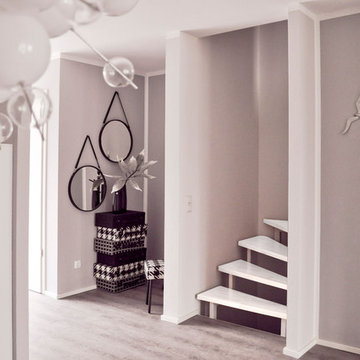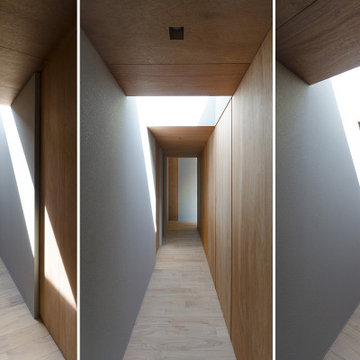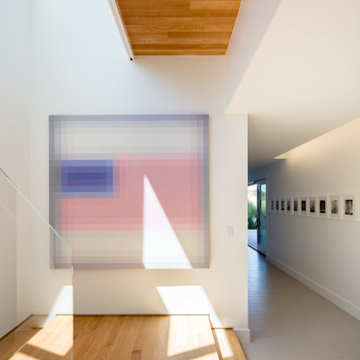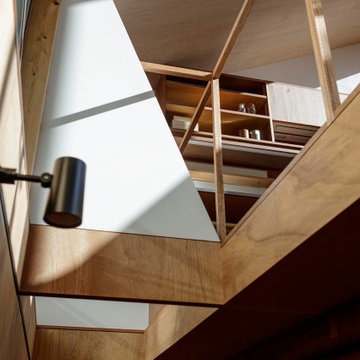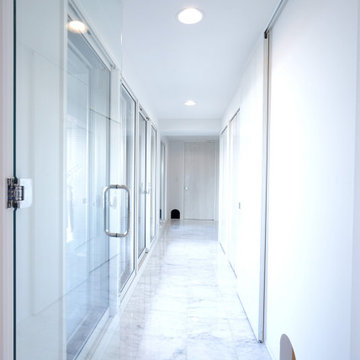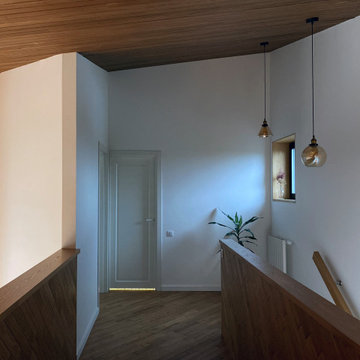1.273 Billeder af gang med lofttapet og træloft
Sorteret efter:
Budget
Sorter efter:Populær i dag
261 - 280 af 1.273 billeder
Item 1 ud af 3
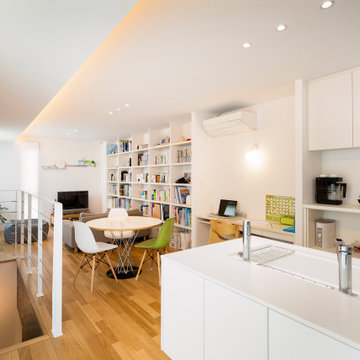
PHOTO CONTEST 2018 応募作品
[コメント]
手摺壁の存在感を消したいという設計意図に対して、スリムなデザインの手摺を採用しました。
設計者の希望するメーカーのワイヤーに変更して頂いたり、子どもの安全性に対して考慮するため、ワイヤーの本数を増やすなどの注文にも対応頂き満足しています。
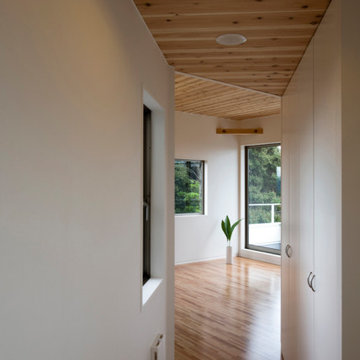
真鶴半島の突端に近い山の上。相模湾が見えるようにリビングは平面的に廊下からやや傾いて計画しています。
そうすることでキッチン・廊下・階段とは自然に区切れて見えます。
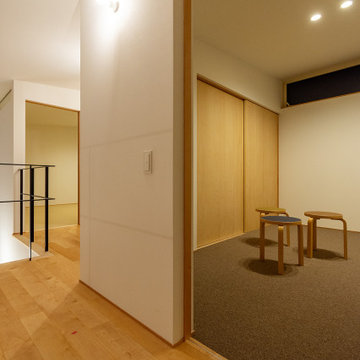
階段上の吹抜け廊下から見た各居室。手前が来客用のゲストルーム、奥はオーナーの寝室となります。どちらの床仕上げもカーペットタイルを採用し、足触りよく、損傷時の更新も容易にしました。緩く勾配を持たせた天井の効果で全体に伸びやかな空間に仕上がりました。
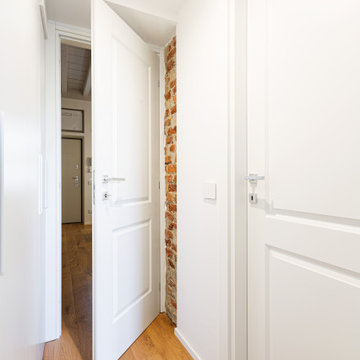
Il disimpegno che porta alla zona notte e al bagno mostra le porte pantografate 2B (due riquadri) e il dettaglio dei mattoni lasciati a vista a tutta altezza. Il resto della parete attrezzata che contiene l'angolo lavanderia è stata progettata su misura insieme al falegname per creare una casa lineare.
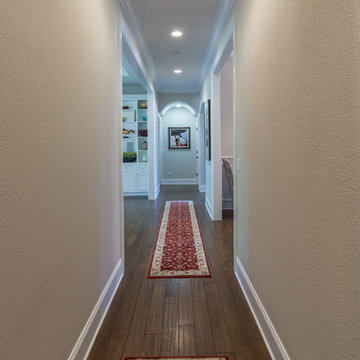
This 6,000sf luxurious custom new construction 5-bedroom, 4-bath home combines elements of open-concept design with traditional, formal spaces, as well. Tall windows, large openings to the back yard, and clear views from room to room are abundant throughout. The 2-story entry boasts a gently curving stair, and a full view through openings to the glass-clad family room. The back stair is continuous from the basement to the finished 3rd floor / attic recreation room.
The interior is finished with the finest materials and detailing, with crown molding, coffered, tray and barrel vault ceilings, chair rail, arched openings, rounded corners, built-in niches and coves, wide halls, and 12' first floor ceilings with 10' second floor ceilings.
It sits at the end of a cul-de-sac in a wooded neighborhood, surrounded by old growth trees. The homeowners, who hail from Texas, believe that bigger is better, and this house was built to match their dreams. The brick - with stone and cast concrete accent elements - runs the full 3-stories of the home, on all sides. A paver driveway and covered patio are included, along with paver retaining wall carved into the hill, creating a secluded back yard play space for their young children.
Project photography by Kmieick Imagery.
1.273 Billeder af gang med lofttapet og træloft
14
