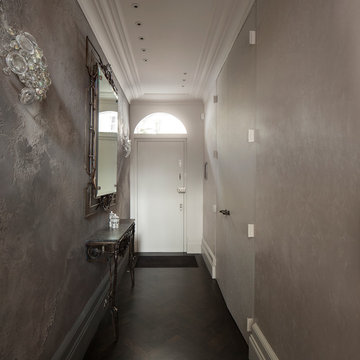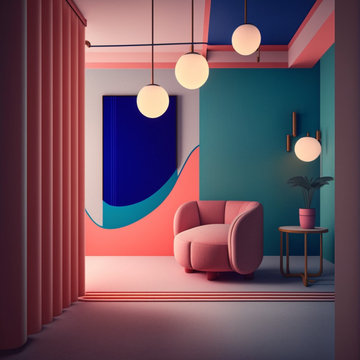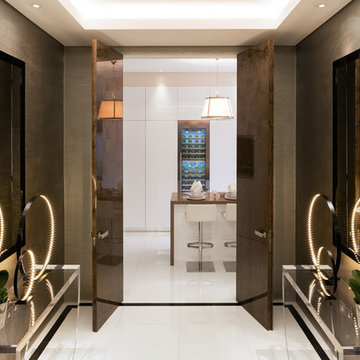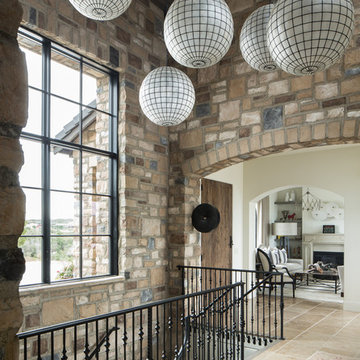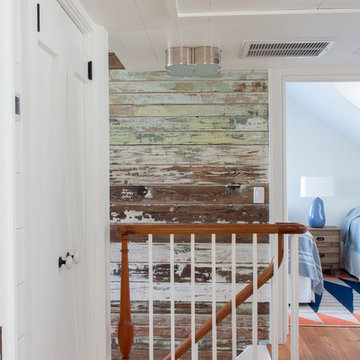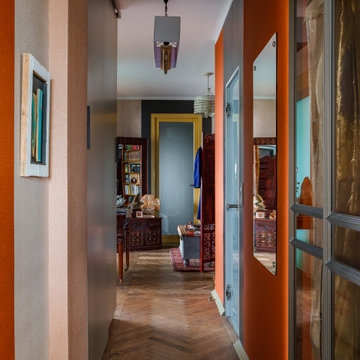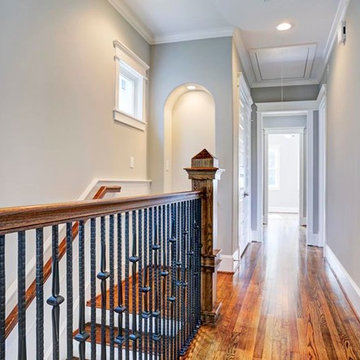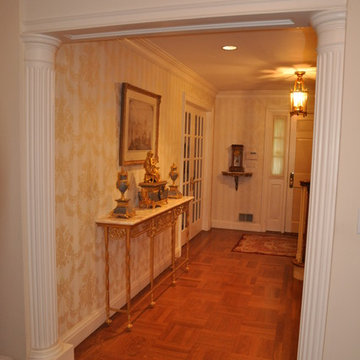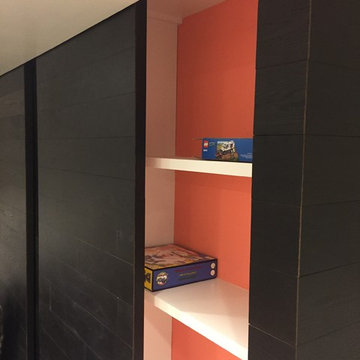1.874 Billeder af gang med lyserøde vægge og farverige vægge
Sorteret efter:
Budget
Sorter efter:Populær i dag
261 - 280 af 1.874 billeder
Item 1 ud af 3
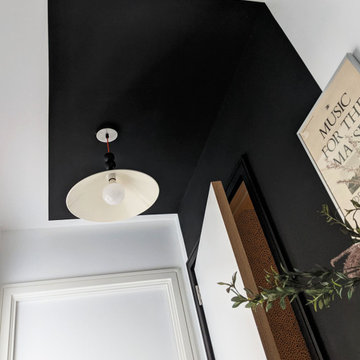
Section of colour blocking in the entrance hall of a new build flat. Room features vintage Habitat ceiling pendants, customised with black balls added to the neon orange lighting flex.
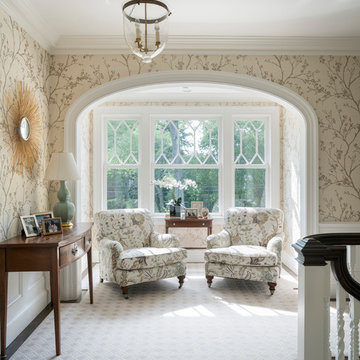
A simple casing accentuates the curved elliptical opening of a well-lit sitting area in the formal upper stair hall.
James Merrell Photography
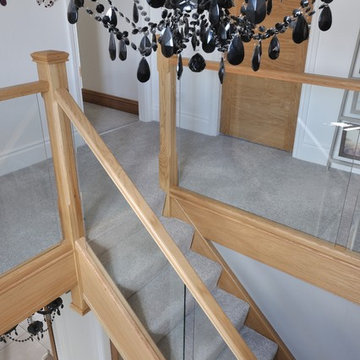
Matt Cant
The Roberts-Green family wanted to transform their mahogany staircase into something bright and open. We carried out a full renovation on the staircase, and also fitted 17 oak internal doors, polished to match the staircase! Mission accomplished.
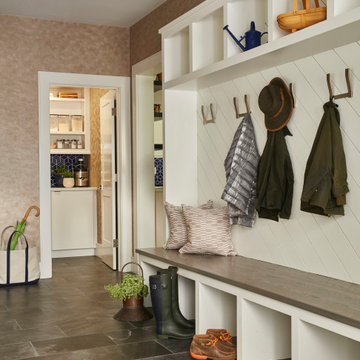
Custom Mudroom with diagonal shiplap walls, custom hardware, and heated porcelain tile (looks like slate) floors. Pantry.
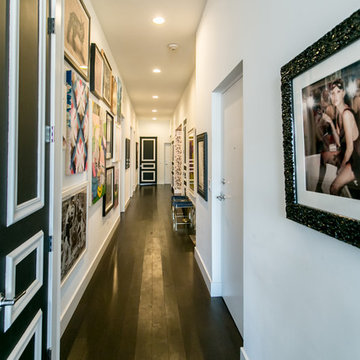
A gallery-style hallway perfect for showcasing our client’s unique art collection! With such vivid pieces, we opted for a neutral wall color. In the areas where we didn’t showcase their art, we infused the spaces with boldly printed wallpaper, which creates a lovely contrast while staying cohesive.
Designed by Chi Renovation & Design who serve Chicago and its surrounding suburbs, with an emphasis on the North Side and North Shore. You'll find their work from the Loop through Lincoln Park, Skokie, Wilmette, and all the way up to Lake Forest.
For more about Chi Renovation & Design, click here: https://www.chirenovation.com/
To learn more about this project, click here: https://www.chirenovation.com/portfolio/artistic-urban-remodel/
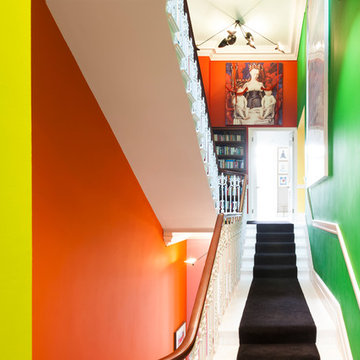
Inside, a beautiful wrought-iron Victorian staircase connects each floor. The stairwell that sits central to the home reminds us that the property is far from ordinary; painted every colour imaginable with vibrant artworks and a Central line tube map print acknowledging its location.
http://www.domusnova.com/properties/buy/2060/4-bedroom-flat-westminster-bayswater-hyde-park-gardens-w2-london-for-sale/
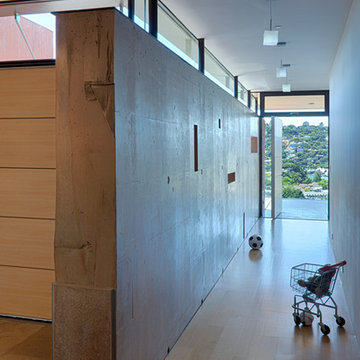
Fu-Tung Cheng, CHENG Design
• Interior Shot of Hallway and Concrete Wall in Tiburon House
Tiburon House is Cheng Design's eighth custom home project. The topography of the site for Bluff House was a rift cut into the hillside, which inspired the design concept of an ascent up a narrow canyon path. Two main wings comprise a “T” floor plan; the first includes a two-story family living wing with office, children’s rooms and baths, and Master bedroom suite. The second wing features the living room, media room, kitchen and dining space that open to a rewarding 180-degree panorama of the San Francisco Bay, the iconic Golden Gate Bridge, and Belvedere Island.
Photography: Tim Maloney
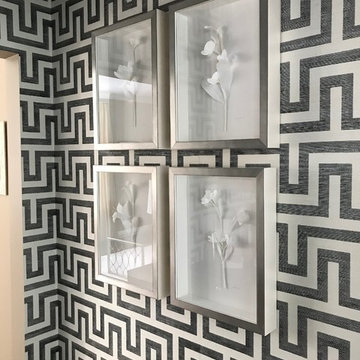
This contemporary black and white geometric wallpaper is beautifully contrasted with a vignette of Ethan Allen framed floral art. This Ethan Allen exclusive is part of a series of original paper works by independent artist Dawn Wolfe and captures the sweet, simple beauty of a single-stem flower. Each tiny petal and stem is hand-cut from delicate white crepe paper and artfully hand-assembled and mounted on a bright white mat board to create a true-to-life blossom.
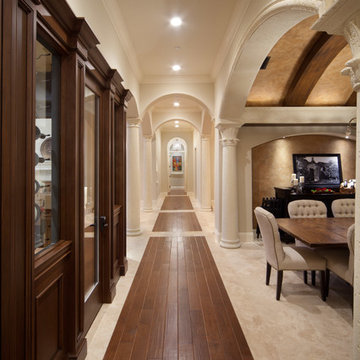
This Grand Hallway (Gallery Hall) is separated with a floor detail, ceiling details and wall elements. All elements define the space and allowing the gallery to shine.
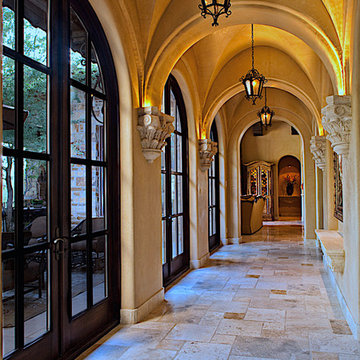
World Renowned Luxury Home Builder Fratantoni Luxury Estates built these beautiful Hallways! They build homes for families all over the country in any size and style. They also have in-house Architecture Firm Fratantoni Design and world-class interior designer Firm Fratantoni Interior Designers! Hire one or all three companies to design, build and or remodel your home!
1.874 Billeder af gang med lyserøde vægge og farverige vægge
14
