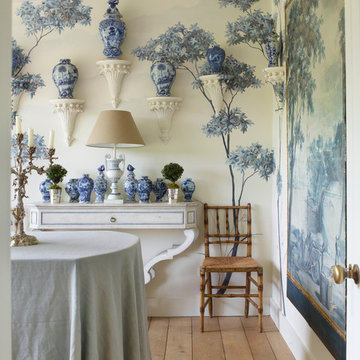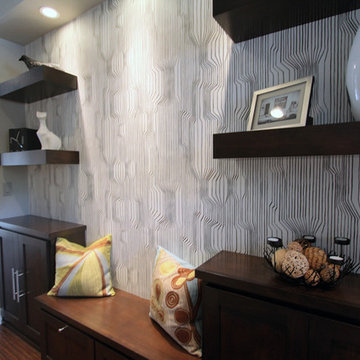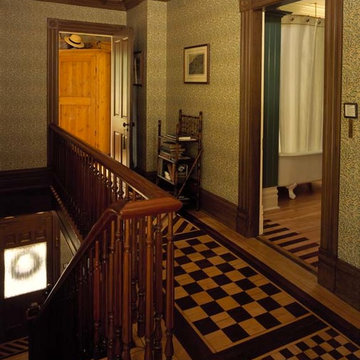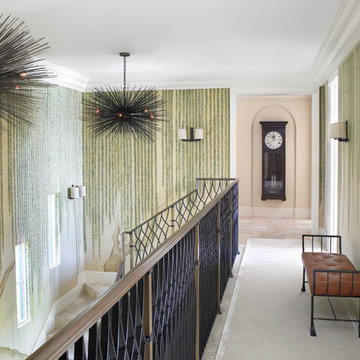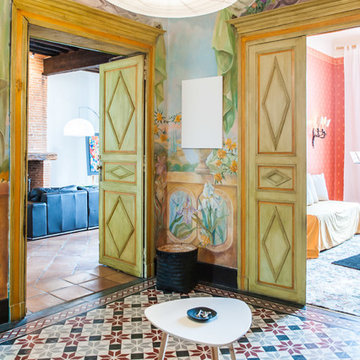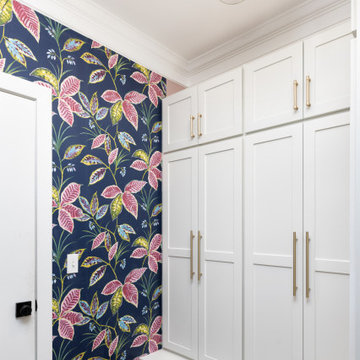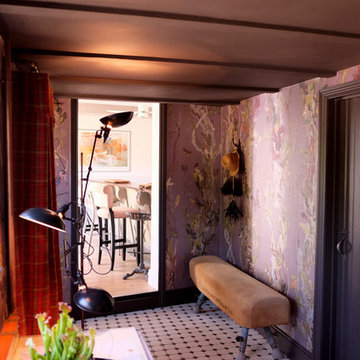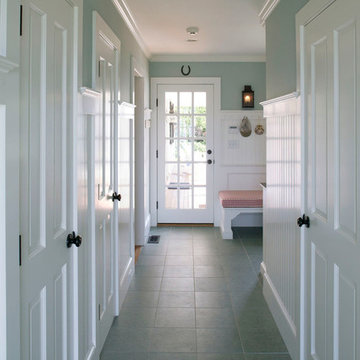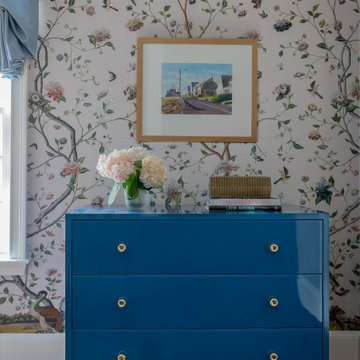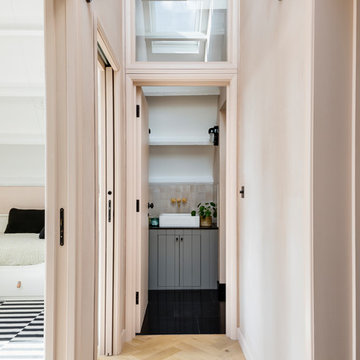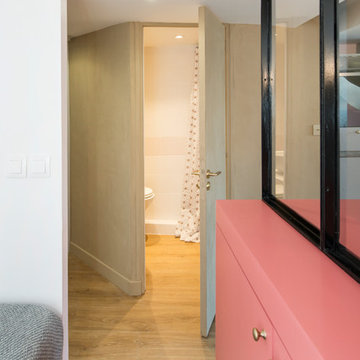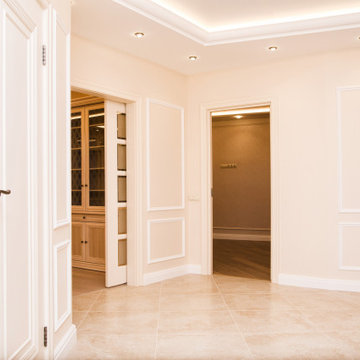1.874 Billeder af gang med lyserøde vægge og farverige vægge
Sorteret efter:
Budget
Sorter efter:Populær i dag
101 - 120 af 1.874 billeder
Item 1 ud af 3
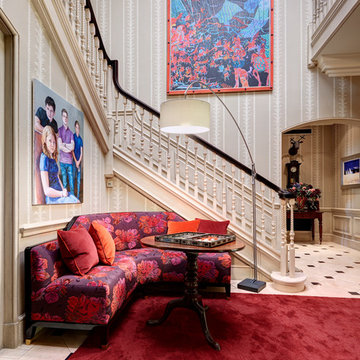
Andrew Twort
Enhancing the Entrance Hall in this elegant Georgian house with warmth and style. Turning it into a space the whole fam.
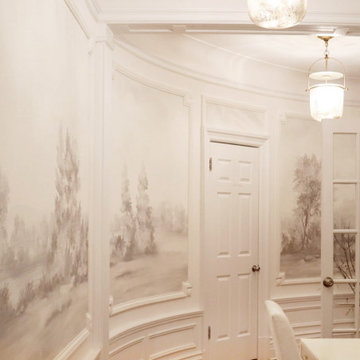
Custom Susan Harter muralpaper installed in Kathy Kuo's New York City apartment hallway.
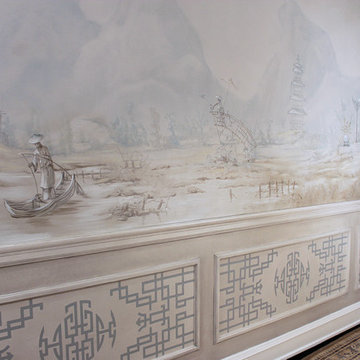
Atmospheric Chinoiserie murals adorn this corridor, with painted fretwork panels below. The tonal color palette and delicate line work evoke a timeless quality. These garden themed murals for a lakefront dining room are in a traditional Chinoiserie scenic style, first made popular in Regency England.
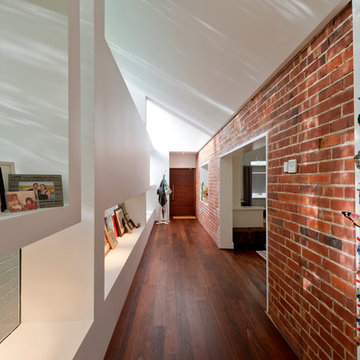
The perfect hallway to welcome you home; Large recessed windows and angled ceilings allow natural light to flood into this spacious hall. Whilst the window sills provide plenty of surface and space for precious memorabilia to be showcased.
The raw face brick wall adds character, line and texture; A focal point of this hallway.
Photographed by Stephen Nicholls
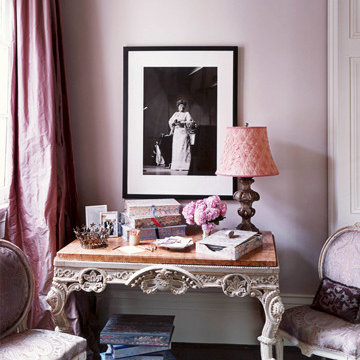
Antique Italian hall console, antique French chairs reupholstered in silk, custom hand sewn silk drapery

On April 22, 2013, MainStreet Design Build began a 6-month construction project that ended November 1, 2013 with a beautiful 655 square foot addition off the rear of this client's home. The addition included this gorgeous custom kitchen, a large mudroom with a locker for everyone in the house, a brand new laundry room and 3rd car garage. As part of the renovation, a 2nd floor closet was also converted into a full bathroom, attached to a child’s bedroom; the formal living room and dining room were opened up to one another with custom columns that coordinated with existing columns in the family room and kitchen; and the front entry stairwell received a complete re-design.
KateBenjamin Photography
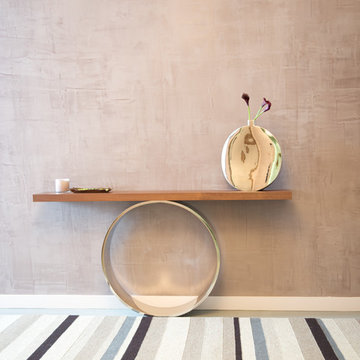
A collection of creatively designed tables that double as modern art! We love finding unique pieces such as these which merge artistic beauty with function!
Project completed by New York interior design firm Betty Wasserman Art & Interiors, which serves New York City, as well as across the tri-state area and in The Hamptons.
For more about Betty Wasserman, click here: https://www.bettywasserman.com/
To learn more about this project, click here: https://www.bettywasserman.com/spaces/south-chelsea-loft/
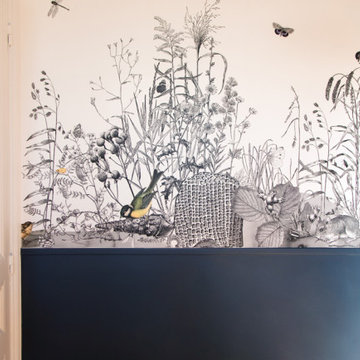
Ce projet nous a été confié par une famille qui a décidé d'investir dans une maison spacieuse à Maison Lafitte. L'objectif était de rénover cette maison de 160 m² en lui redonnant des couleurs et un certain cachet. Nous avons commencé par les pièces principales. Nos clients ont apprécié l'exécution qui s'est faite en respectant les délais et le budget.
1.874 Billeder af gang med lyserøde vægge og farverige vægge
6
