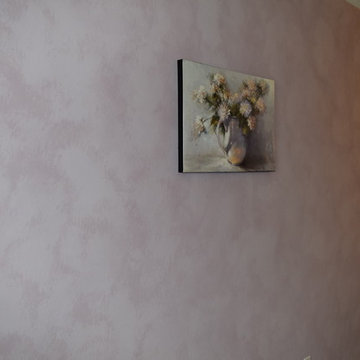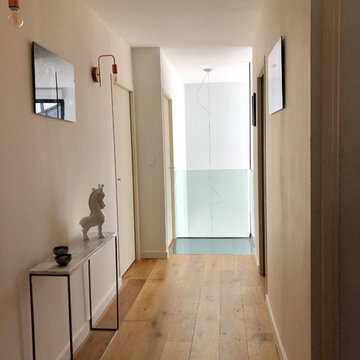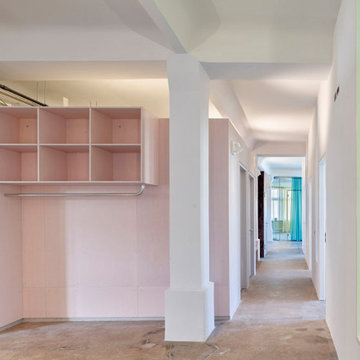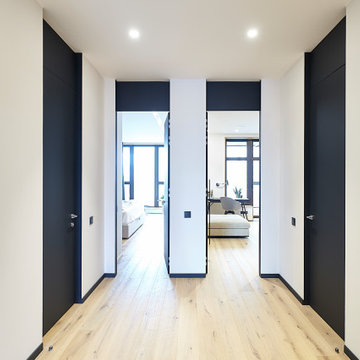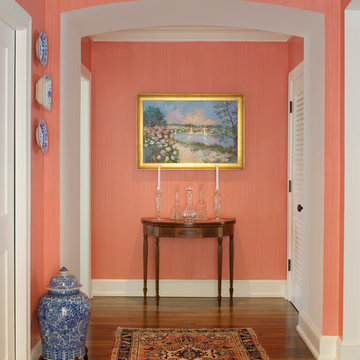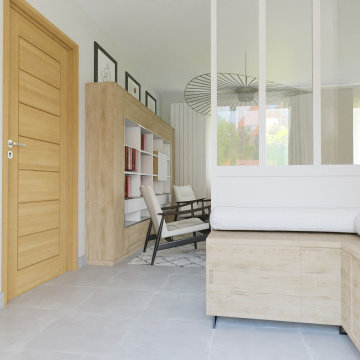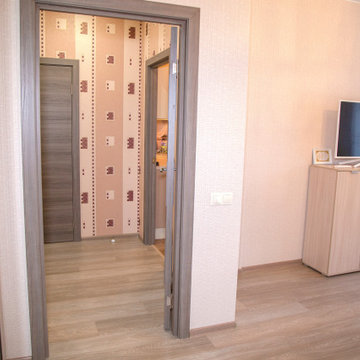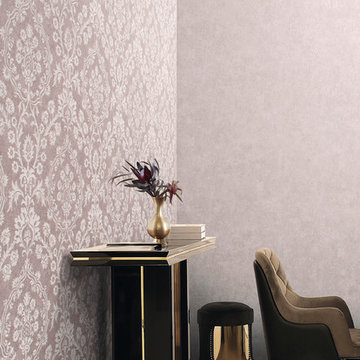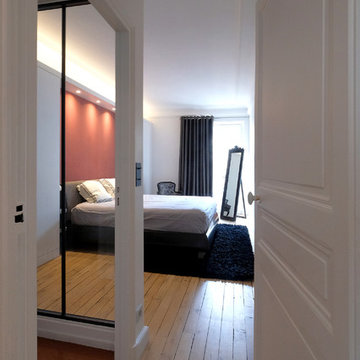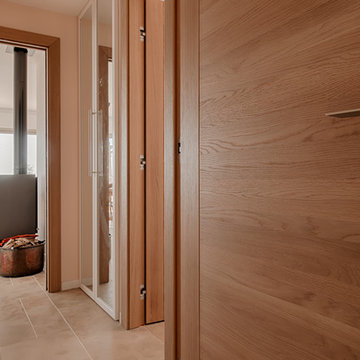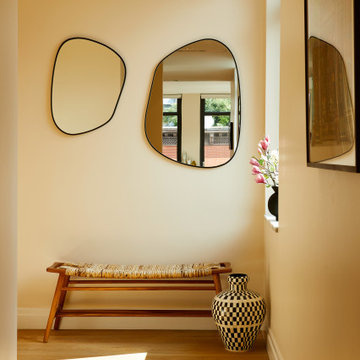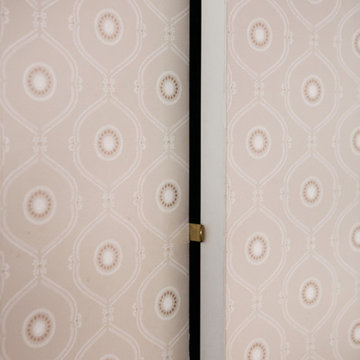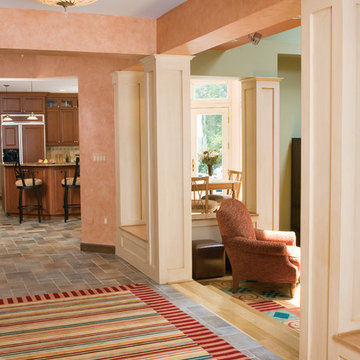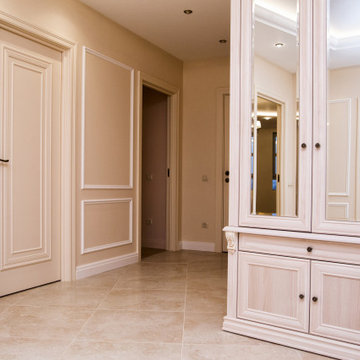312 Billeder af gang med lyserøde vægge
Sorteret efter:
Budget
Sorter efter:Populær i dag
141 - 160 af 312 billeder
Item 1 ud af 2
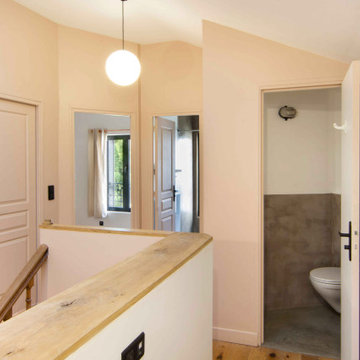
Chaque palier dessert les chambres individuelles, toilettes et salle de bain communes.
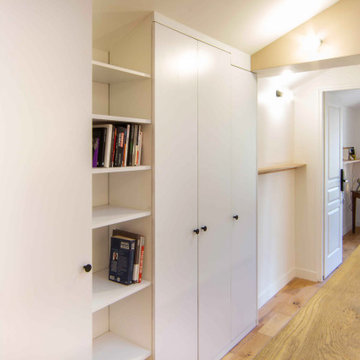
Chaque palier dessert les chambres individuelles, toilettes et salle de bain communes.
Des armoires de rangement permettent de dissimuler aspirateur, produits de nettoyage et stock.
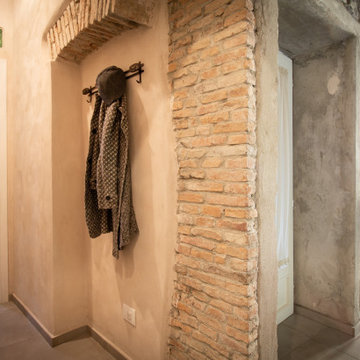
Questo immobile d'epoca trasuda storia da ogni parete. Gli attuali proprietari hanno avuto l'abilità di riuscire a rinnovare l'intera casa (la cui costruzione risale alla fine del 1.800) mantenendone inalterata la natura e l'anima.
Parliamo di un architetto che (per passione ha fondato un'impresa edile in cui lavora con grande dedizione) e di una brillante artista che, con la sua inseparabile partner, realizza opere d'arti a quattro mani miscelando la pittura su tela a collage tratti da immagini di volti d'epoca. L'introduzione promette bene...
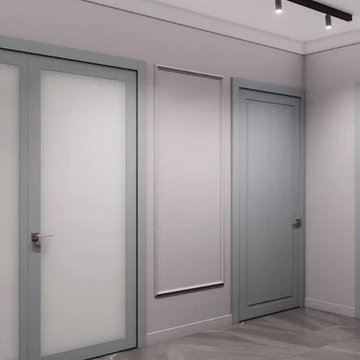
Дизайн квартиры в современном стиле в нейтральных тонах с использованием натуральных материалов сочетает в себе функциональность и комфорт. Мебель простой геометрической формы с гладкими поверхностями и минимальными украшениями функциональна и удобна для жизни молодой семьи. Дополнительно используются потолочные направленные светильники и настольные лампы для обеспечения необходимой яркости в темных и угловых зонах.
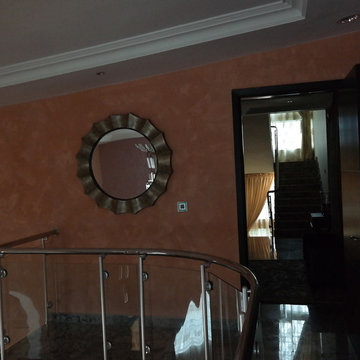
Contemporary designed family living space with five en-suite bedrooms consisting of two luxury bedrooms by Paulette Erijo
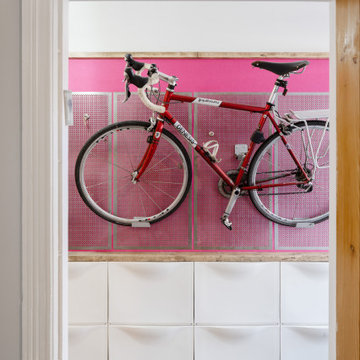
Extensions and remodelling of a north London house transformed this family home. A new dormer extension for home working and at ground floor a small kitchen extension which transformed the back of the house, replacing a cramped kitchen dining room with poor connections to the garden to create a large open space for entertaining, cooking, and family life with daylight and views in all directions; to the living rooms, new mini courtyard and garden.
312 Billeder af gang med lyserøde vægge
8
