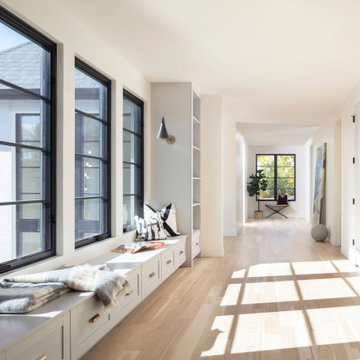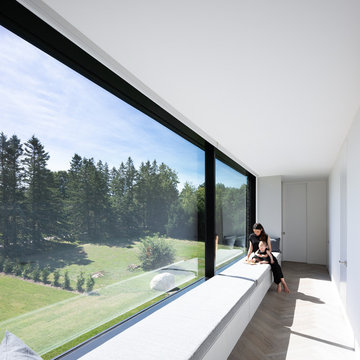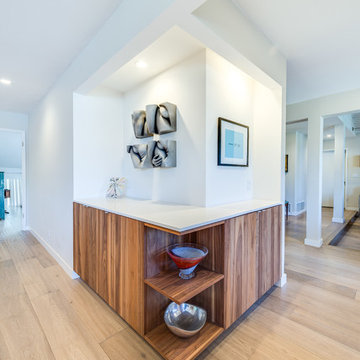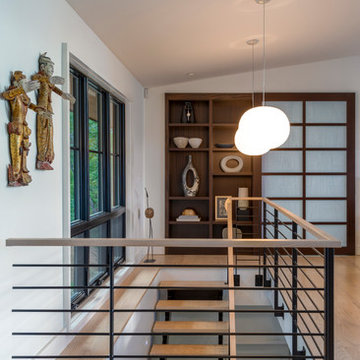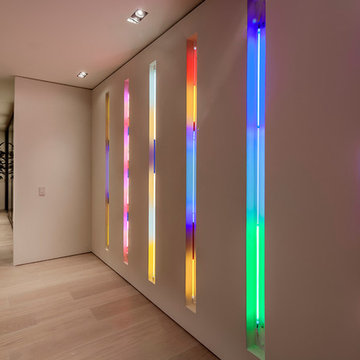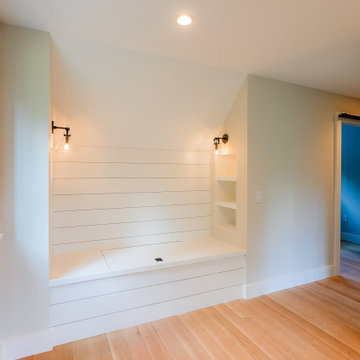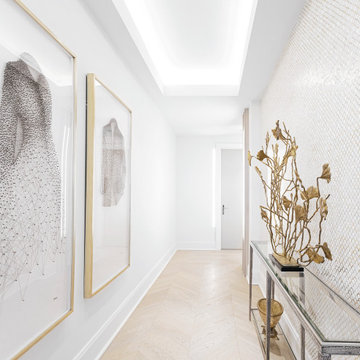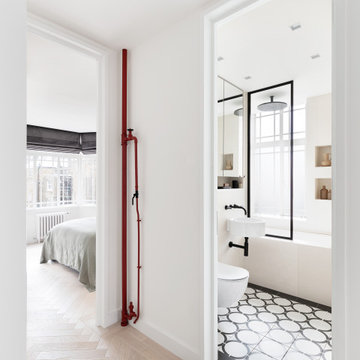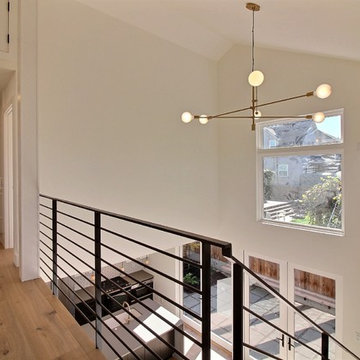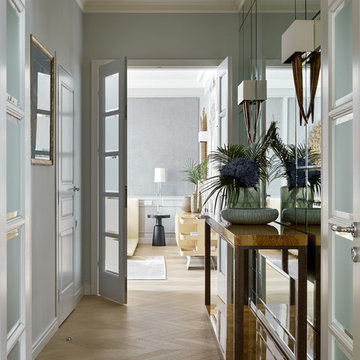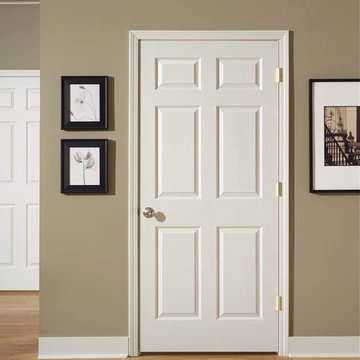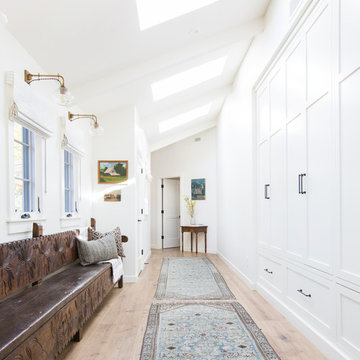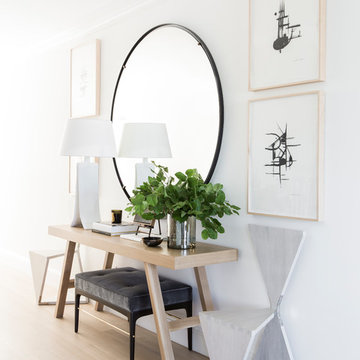3.041 Billeder af gang med lyst trægulv og beige gulv
Sorteret efter:
Budget
Sorter efter:Populær i dag
81 - 100 af 3.041 billeder
Item 1 ud af 3
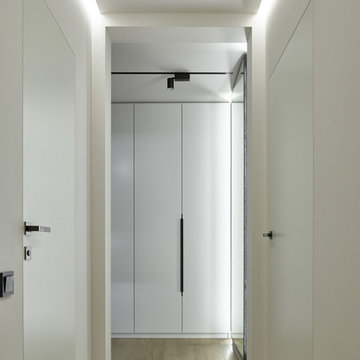
Интерьер коридора.
Встроенные шкафы изготовлены индивидуально по эскизам авторов.
Авторский коллектив : Екатерина Вязьминова, Иван Сельвинский
Фото : Сергей Ананьев
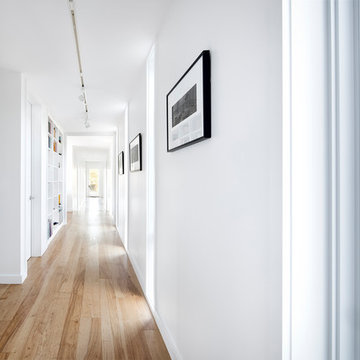
The main corridor, which doubles as a gallery, is differentiated by thin vertical windows that balance the requirement for natural light with the need to provide space for hanging artwork.
Photo by Paul Finkel | Piston Design
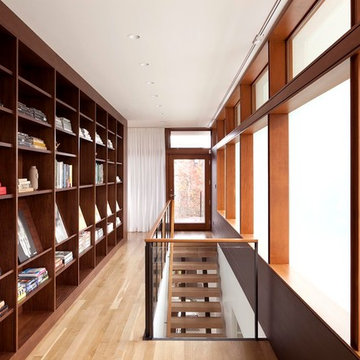
The Council Crest Residence is a renovation and addition to an early 1950s house built for inventor Karl Kurz, whose work included stereoscopic cameras and projectors. Designed by prominent local architect Roscoe Hemenway, the house was built with a traditional ranch exterior and a mid-century modern interior. It became known as “The View-Master House,” alluding to both the inventions of its owner and the dramatic view through the glass entry.
Approached from a small neighborhood park, the home was re-clad maintaining its welcoming scale, with privacy obtained through thoughtful placement of translucent glass, clerestory windows, and a stone screen wall. The original entry was maintained as a glass aperture, a threshold between the quiet residential neighborhood and the dramatic view over the city of Portland and landscape beyond. At the south terrace, an outdoor fireplace is integrated into the stone wall providing a comfortable space for the family and their guests.
Within the existing footprint, the main floor living spaces were completely remodeled. Raised ceilings and new windows create open, light filled spaces. An upper floor was added within the original profile creating a master suite, study, and south facing deck. Space flows freely around a central core while continuous clerestory windows reinforce the sense of openness and expansion as the roof and wall planes extend to the exterior.
Images By: Jeremy Bitterman, Photoraphy Portland OR
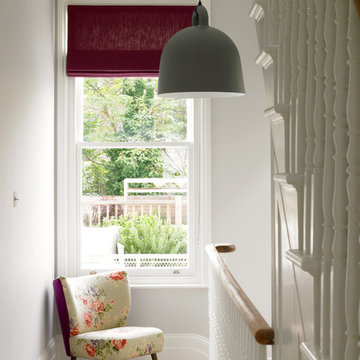
The original staircase from the ground floor up to the second floor has been restored; the lower ground floor stair has been relocated towards the rear of the house so as to allow for a more efficient use of space at that level. Its balustrade and handrail match the original.
Photographer: Nick Smith
3.041 Billeder af gang med lyst trægulv og beige gulv
5

