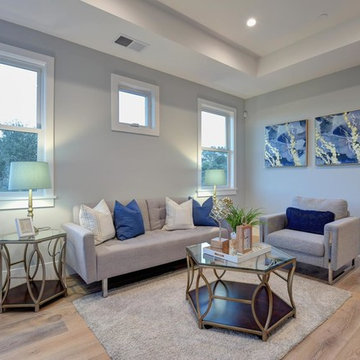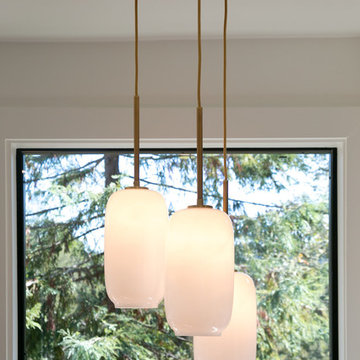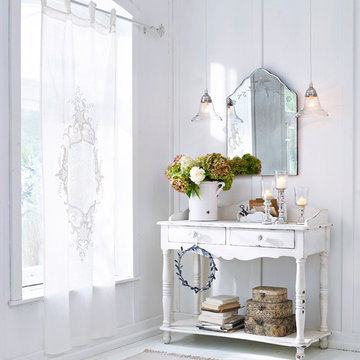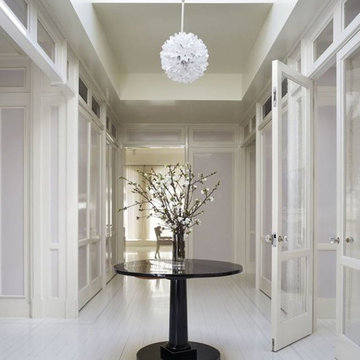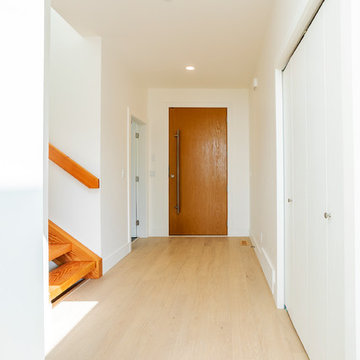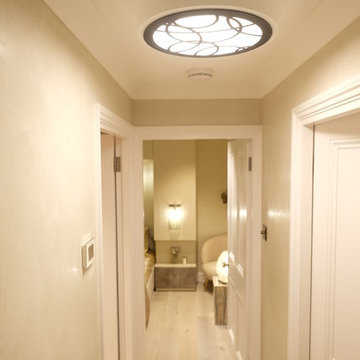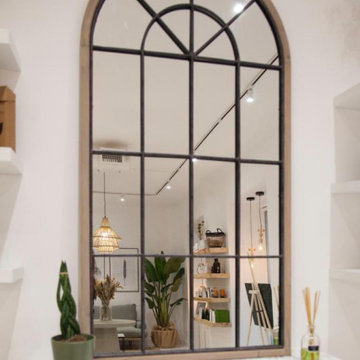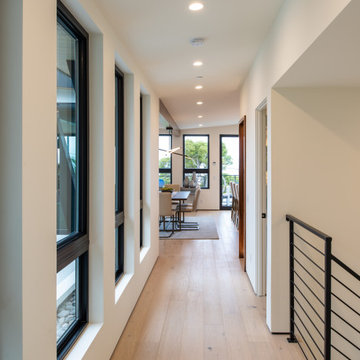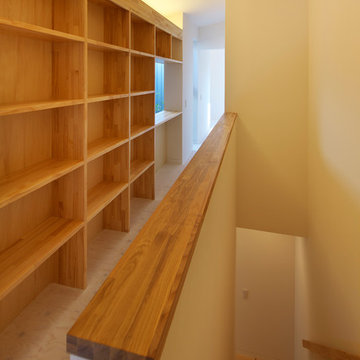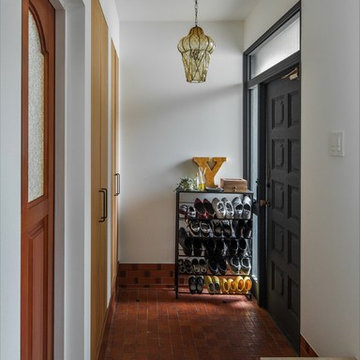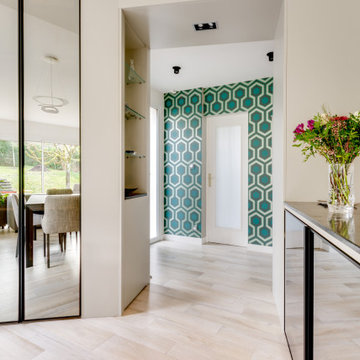186 Billeder af gang med lyst trægulv og hvidt gulv
Sorteret efter:
Budget
Sorter efter:Populær i dag
41 - 60 af 186 billeder
Item 1 ud af 3
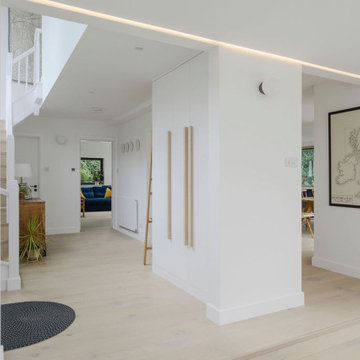
A partially double-height glazed entrance hall provides the link between the existing house and new, open plan extension.
The new lighting concept with LED-roped ambient lighting in perimeter shadow gaps and wall task lights provides a calm atmosphere across the whole family home.
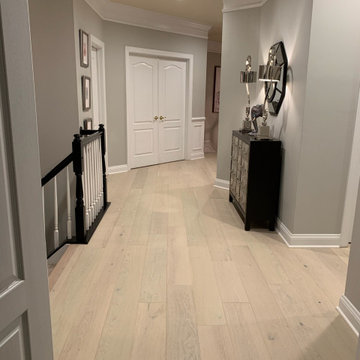
View our photos and video to see how new hardwood flooring transformed this beautiful home! We are still working on updates including new wallpaper and a runner for the foyer and a complete reno of the primary bath. Stay tuned to see those when we are finished.
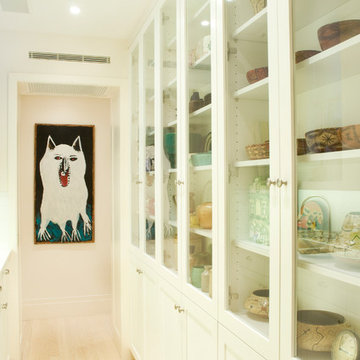
This large Pantry supplements the restricted Kitchen and connects the Kitchen with a formal Dining Room and at the end of the Hall two small guest rooms.
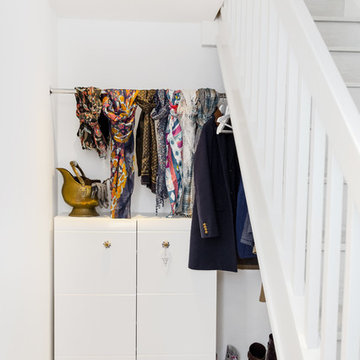
Simple solution to a hallway problem.
This clothes rail above a shoe cabinet exhibits the family scarf collection and tucks coats under the stair.
An antique bronze vase keeps the gloves at hand.
And the space under the stair can be still used to keep a bike or a buggy without closing it off with doors.
photo credits: CorePro Ltd
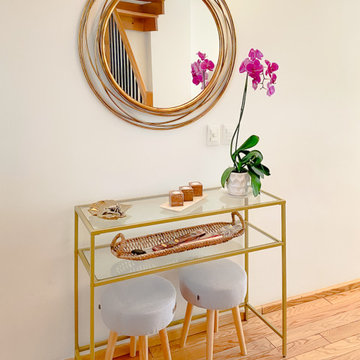
Diseño de residencia de 3 plantas en Ciudad de México, desarrollamos este dormitorio infantil, la sala de estar, comedor y el family room. Sus dueños querían un estilo contemporáneo donde la entrada de luz natural se reflejara por todas partes.
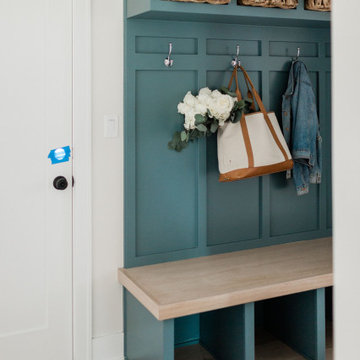
Seashell Oak Hardwood – The Ventura Hardwood Flooring Collection is contemporary and designed to look gently aged and weathered, while still being durable and stain resistant. Hallmark Floor’s 2mm slice-cut style, combined with a wire brushed texture applied by hand, offers a truly natural look for contemporary living.
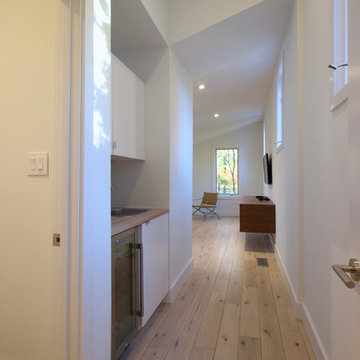
Entry to Guest Suite. Wet Bar with wine fridge at entry to guest bedroom. Added a full room length dormer with windows to maximize space and light.
image: Match Remodeling
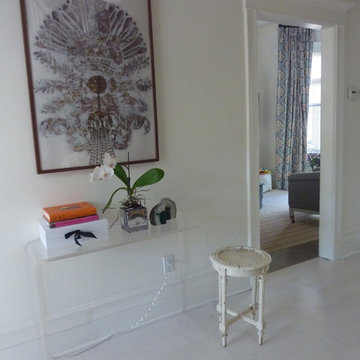
This beautiful home decorated by Nicolas Marc features Lauzon's Bianco. This magnific Hard Maple flooring from our Hamptons series enhance this decor with its marvelous white shades, along with its smooth texture and its uniform colour look. This hardwood flooring is available in option with Pure Genius, Lauzon's new air-purifying smart floor. Lauzon's Hard Maple flooring are FSC®-Certified.
186 Billeder af gang med lyst trægulv og hvidt gulv
3
