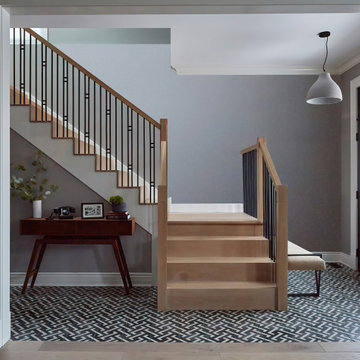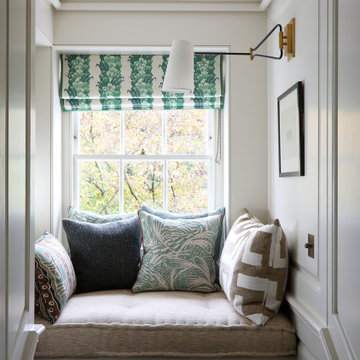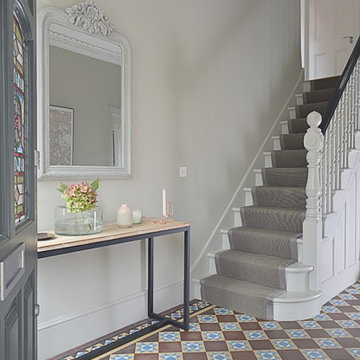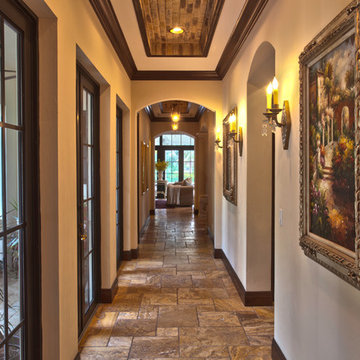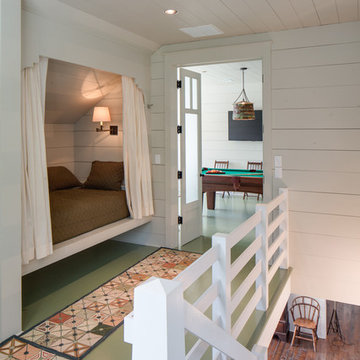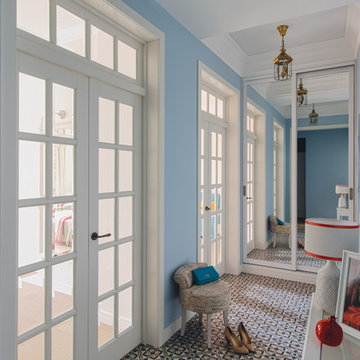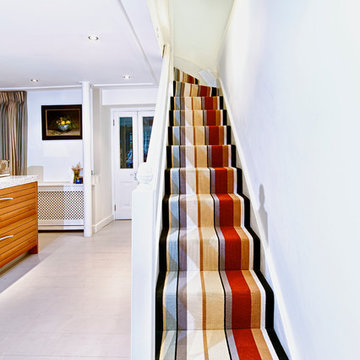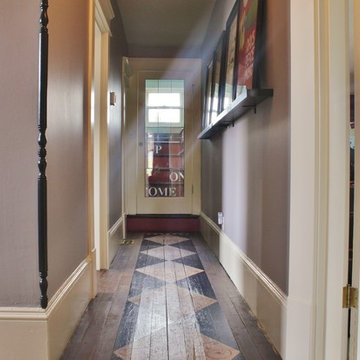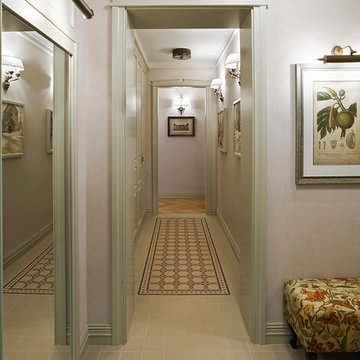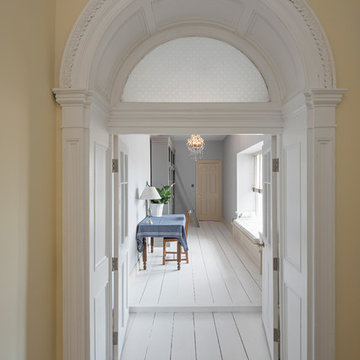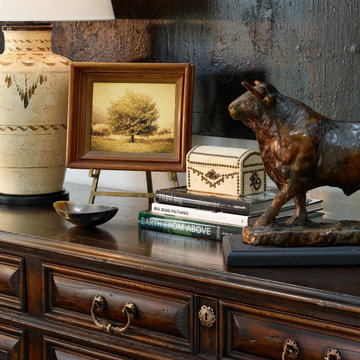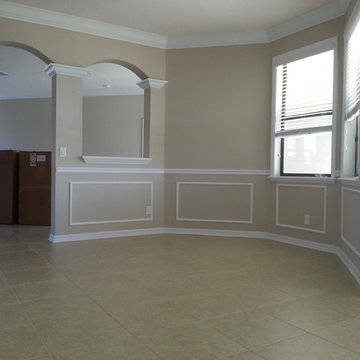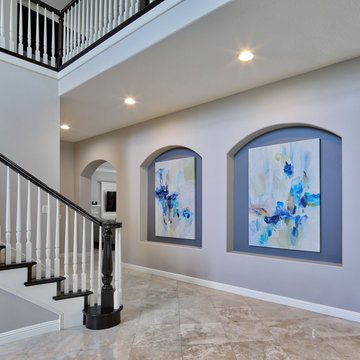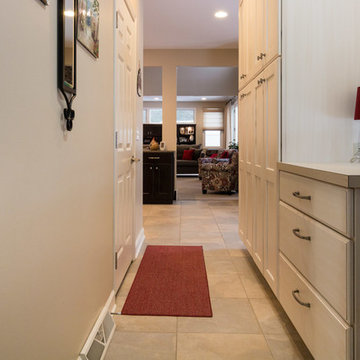4.473 Billeder af gang med malet trægulv og gulv af keramiske fliser
Sorteret efter:
Budget
Sorter efter:Populær i dag
81 - 100 af 4.473 billeder
Item 1 ud af 3
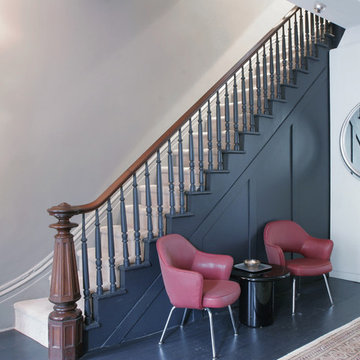
The entry hall on the parlor level of this brownstone serves many functions. It leads to the main living and dining room and back kitchen. The mahogany newel post and handrail up to the second and third floors is original to this 1850's historic home and is one of the few architectural details that remain intact. Side seating creates a secondary zone and a hidden paneled door leads to a tiny second bath. The tonal paint selections create a dramatic impact which is enhanced by the furniture and finish selections.
Photo:Ward Roberts

The extensive floor-ceiling built-in shelving and cupboards for shoes and accessories in this area maximises the amount of storage space on the right. On the left a utility area has been built in and hidden away with tall sliding doors, for when not in use. This relatively small area has been planned to allow to maximum storage, to suit the clients and keep things neat and tidy.
See more of this project at https://absoluteprojectmanagement.com/portfolio/kiran-islington/
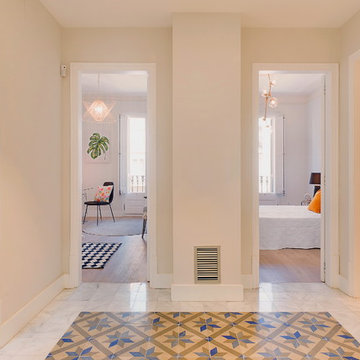
Distribuidor, nuevamente con un elegante mosaico de baldosas hidráulicas recuperadas en un suelo de mármol.
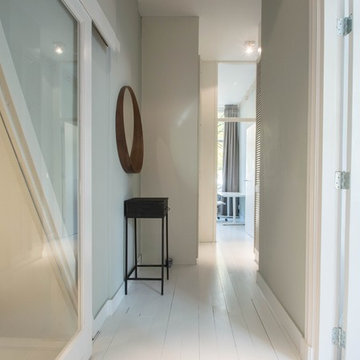
Complete transformation of the old hallway; 2 doors were removed, and cabinet for the washing machine was added and the floor was painted white to give it a fresh and clean look.
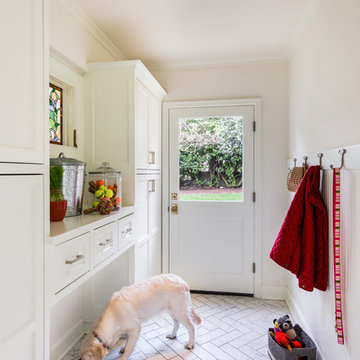
We wanted this client’s home to fit their family-friendly needs. We designed a mudroom, perfect for wet, winter days and durable enough to withstand daily wear-and-tear from children and pets! Plenty of storage and easy to clean floors and surfaces make this remodeled interior a perfect solution for any busy family!
Designed by Portland interior design studio Angela Todd Studios, who also serves Cedar Hills, King City, Lake Oswego, Cedar Mill, West Linn, Hood River, Bend, and other surrounding areas.
For more about Angela Todd Studios, click here: https://www.angelatoddstudios.com/
To learn more about this project, click here: https://www.angelatoddstudios.com/portfolio/1932-hoyt-street-tudor/
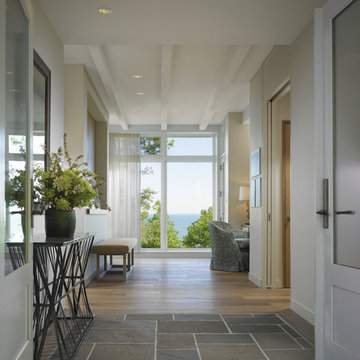
Architect: Celeste Robbins, Robbins Architecture Inc.
Photography By: Hedrich Blessing
“Simple and sophisticated interior and exterior that harmonizes with the site. Like the integration of the flat roof element into the main gabled form next to garage. It negotiates the line between traditional and modernist forms and details successfully.”
This single-family vacation home on the Michigan shoreline accomplished the balance of large, glass window walls with the quaint beach aesthetic found on the neighboring dunes. Drawing from the vernacular language of nearby beach porches, a composition of flat and gable roofs was designed. This blending of rooflines gave the ability to maintain the scale of a beach cottage without compromising the fullness of the lake views.
The result was a space that continuously displays views of Lake Michigan as you move throughout the home. From the front door to the upper bedroom suites, the home reminds you why you came to the water’s edge, and emphasizes the vastness of the lake view.
Marvin Windows helped frame the dramatic lake scene. The products met the performance needs of the challenging lake wind and sun. Marvin also fit within the budget, and the technical support made it easy to design everything from large fixed windows to motorized awnings in hard-to-reach locations.
Featuring:
Marvin Ultimate Awning Window
Marvin Ultimate Casement Window
Marvin Ultimate Swinging French Door
4.473 Billeder af gang med malet trægulv og gulv af keramiske fliser
5
