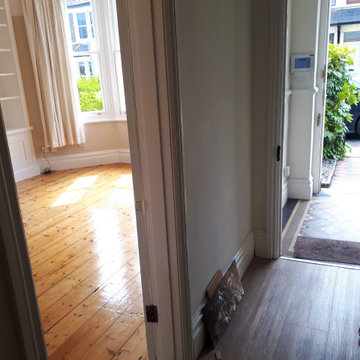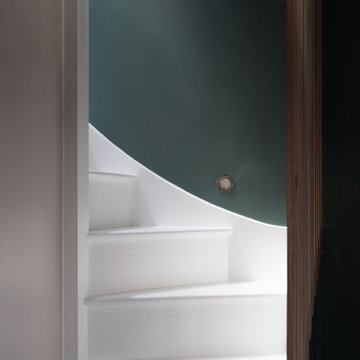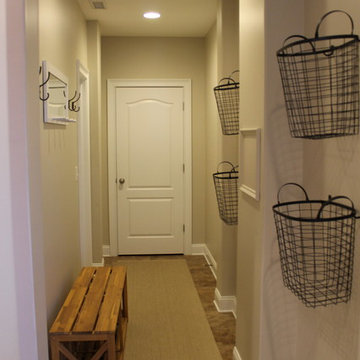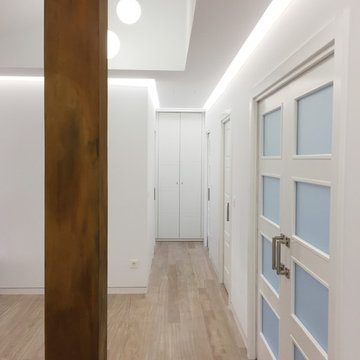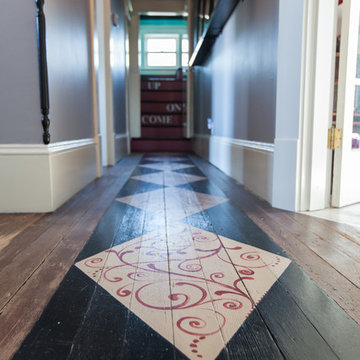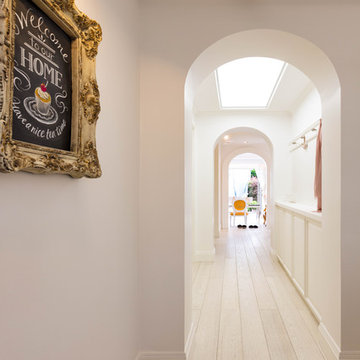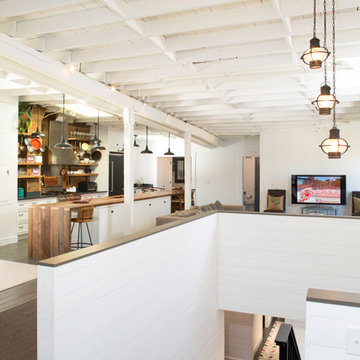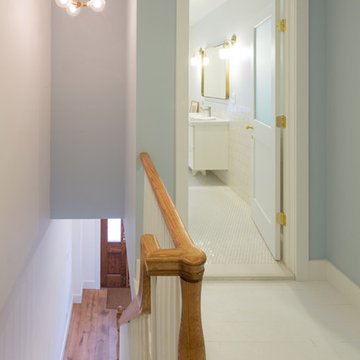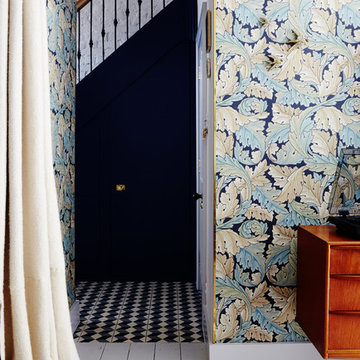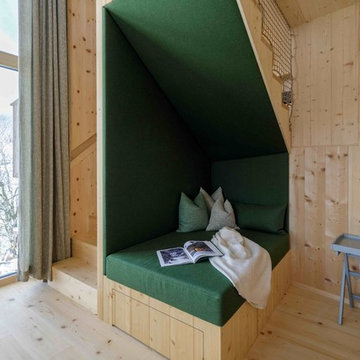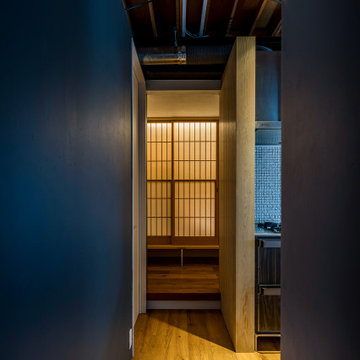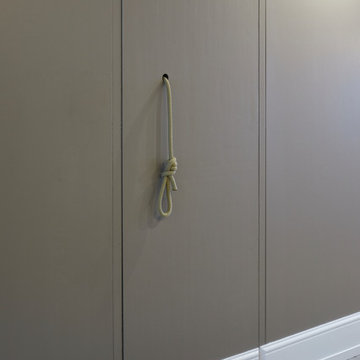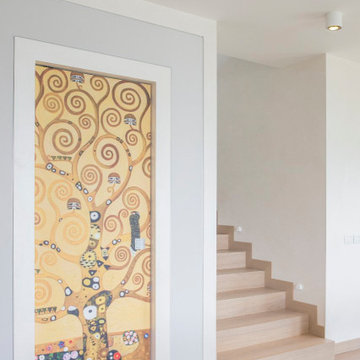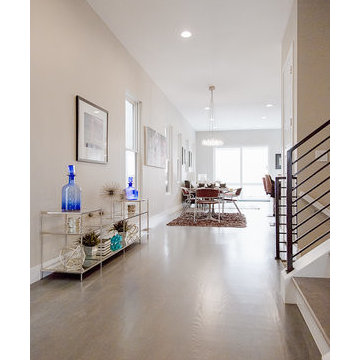736 Billeder af gang med malet trægulv og korkgulv
Sorteret efter:
Budget
Sorter efter:Populær i dag
161 - 180 af 736 billeder
Item 1 ud af 3
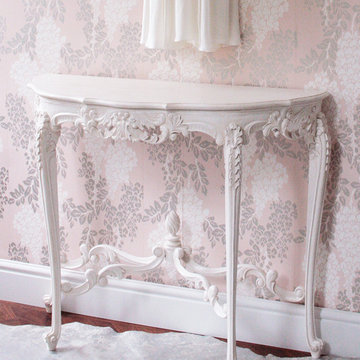
The most stunning and feminine console table. Full-on Marie Antoinette style with beautifully carved cabriole legs and central finials, in a distressed French antique white paint, with a gorgeous crackle paint effect finish.
This French console is stunning as a dressing table, hallway table – or even a in a bathroom as a luxurious dressing table!
Add it to one of our Provencal French wardrobes for a full on dressing-up area.
Please beware of imitations of this product!
Matching furniture available in The Provencal Collection of White French Furniture.
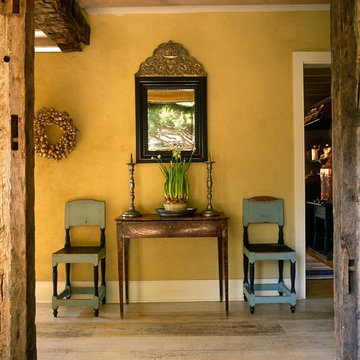
Inspired by Swedish Gustavian county homes, this hallway by Eleish van Breems, combines fine antiques with strong rustic elements such as exposed timber beams and rough plaster walls. The effect is both welcoming and dynamic.
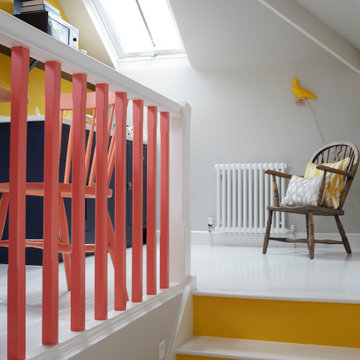
A light and bright studio apartment. White walls are broken up by using colourful painted furniture and fabrics in this minimal style holiday apartment.
See more of this project on my website portfolio
https://www.gemmadudgeon.com
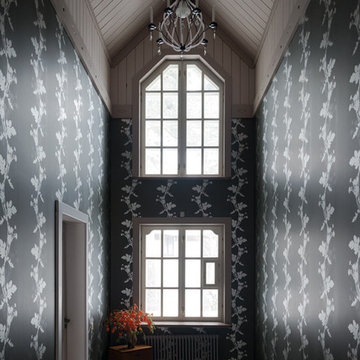
Петр Попов-Серебряков (Арх. бюро Dacha-Buro)
Год реализации 2010-2011
Фото Иванов Илья
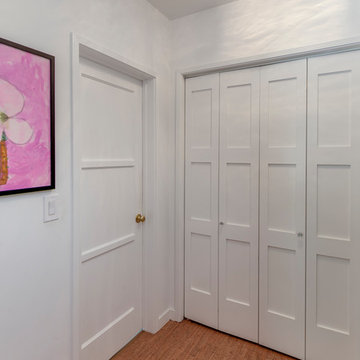
This colorful Contemporary design / build project started as an Addition but included new cork flooring and painting throughout the home. The Kitchen also included the creation of a new pantry closet with wire shelving and the Family Room was converted into a beautiful Library with space for the whole family. The homeowner has a passion for picking paint colors and enjoyed selecting the colors for each room. The home is now a bright mix of modern trends such as the barn doors and chalkboard surfaces contrasted by classic LA touches such as the detail surrounding the Living Room fireplace. The Master Bedroom is now a Master Suite complete with high-ceilings making the room feel larger and airy. Perfect for warm Southern California weather! Speaking of the outdoors, the sliding doors to the green backyard ensure that this white room still feels as colorful as the rest of the home. The Master Bathroom features bamboo cabinetry with his and hers sinks. The light blue walls make the blue and white floor really pop. The shower offers the homeowners a bench and niche for comfort and sliding glass doors and subway tile for style. The Library / Family Room features custom built-in bookcases, barn door and a window seat; a readers dream! The Children’s Room and Dining Room both received new paint and flooring as part of their makeover. However the Children’s Bedroom also received a new closet and reading nook. The fireplace in the Living Room was made more stylish by painting it to match the walls – one of the only white spaces in the home! However the deep blue accent wall with floating shelves ensure that guests are prepared to see serious pops of color throughout the rest of the home. The home features art by Drica Lobo ( https://www.dricalobo.com/home)
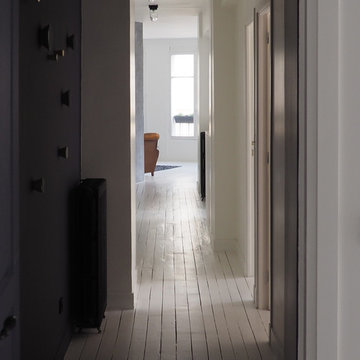
Dans le cadre d'une rénovation complète d'appartement pour une famille avec deux enfants, la chambre principale d'origine, étirée le long de deux fenêtres, a été divisée pour créer une chambre d'enfants confortable avec rangements sur mesure et une grande suite parentale avec espace dressing et salle de bain.
736 Billeder af gang med malet trægulv og korkgulv
9
