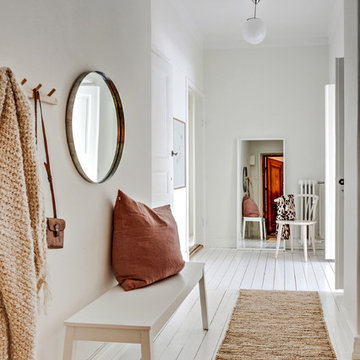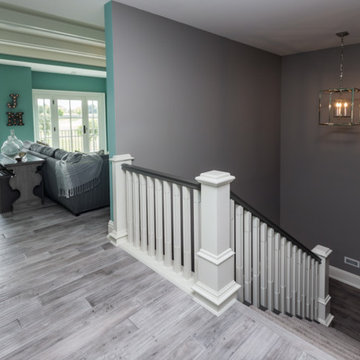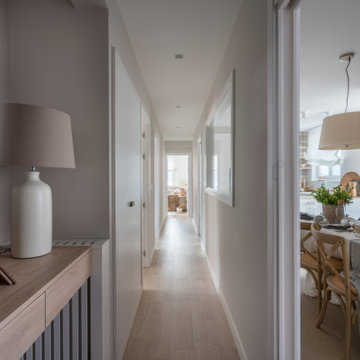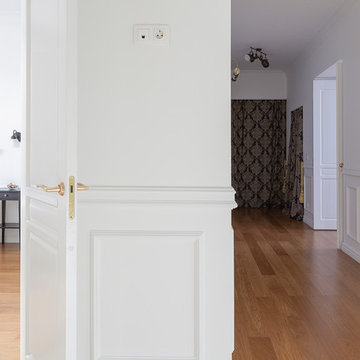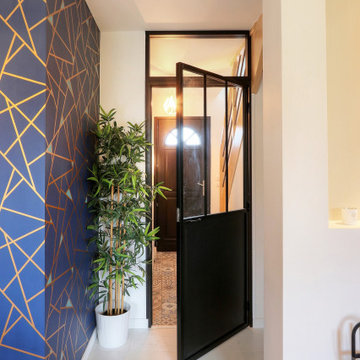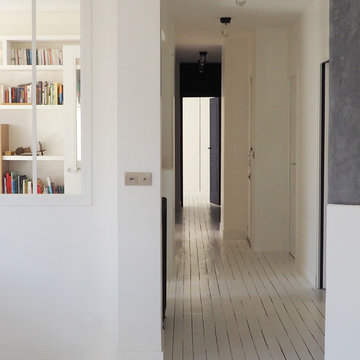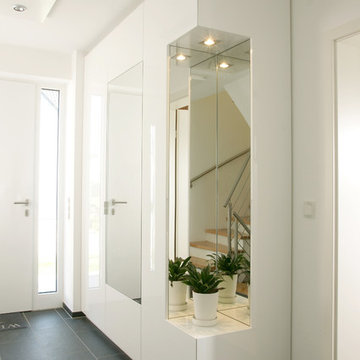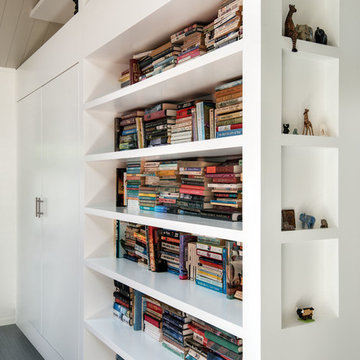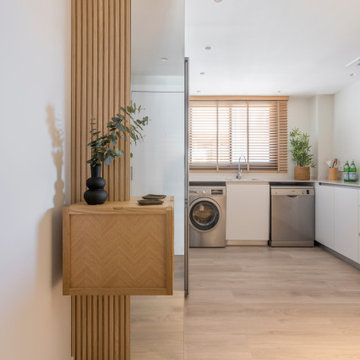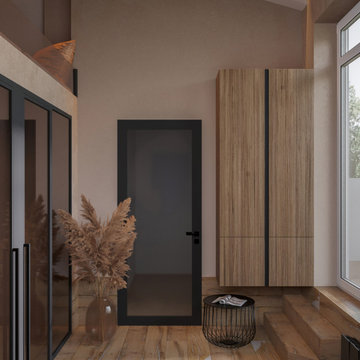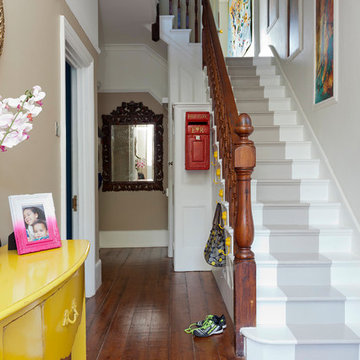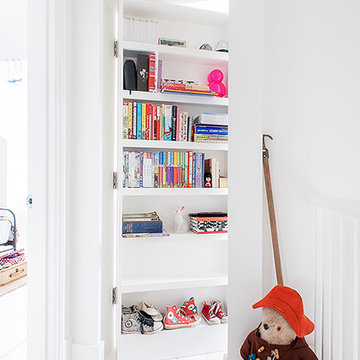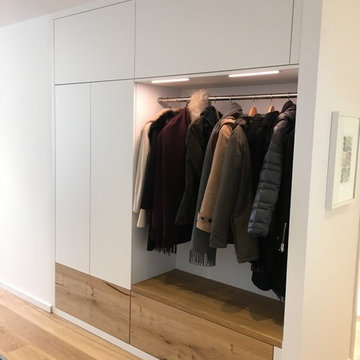2.097 Billeder af gang med malet trægulv og laminatgulv
Sorteret efter:
Budget
Sorter efter:Populær i dag
61 - 80 af 2.097 billeder
Item 1 ud af 3
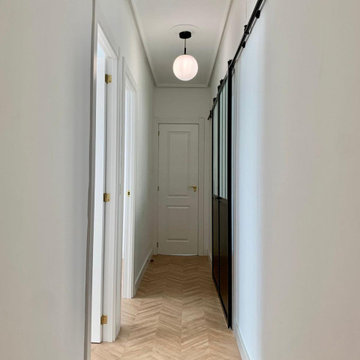
Parte del pasillo se recupera para el baño, antes desperdiciado. Así mismo se tiran falsos techos y se recuperan molduras originales, restaurándolas.
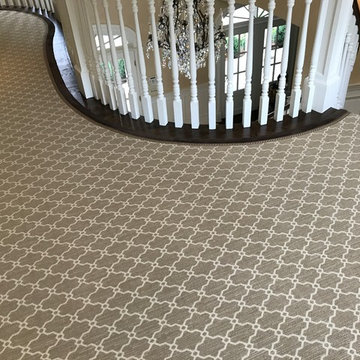
This is a picture of a custom made hallway runner to match the stair runner in which the customer selected their "field" carpet, fabric trim inset, and outside border. We make your floors look good! Photo Credit: Ivan Bader 2017
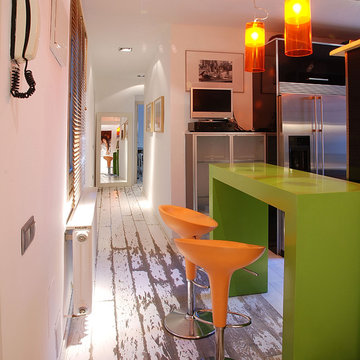
Breakfast bar separates the kitchen from the entrance of the apartment. Bar made of lacquered wood green. Swivel stools "Bombo" of Magis. Wooden floor made of white lacquered oak aging. Kartell Hanging Lamps.
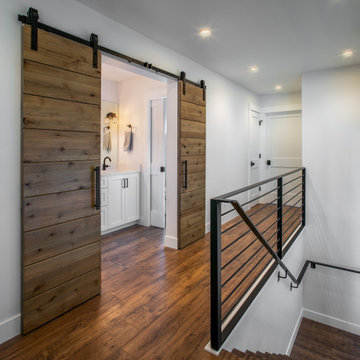
Hallway view, second floor guest bathroom on the right and top of the stairs on the left.
The double knotty alder barn doors (left) are custom made with 8" planks and stained to match the range hood on the first floor. Door pulls and sliding barn door hardware are finished in black to match the stair and second floor railing.
Vanity doors and drawers are paint grade maple with shaker fronts, painted in Sherwin Williams "High Reflective White." Door and drawer hardware are Top Knobs bar pulls in black. Vanity countertop and 4" backsplash is Pental Quartz in "Misterio."
Flooring is laminate, Life Drift Lane in Daydream Chestnut. The black metal horizontal railing is custom made by local Mark Richardson Metals.
Walls are finished with Sherwin Williams "Snowbound" in eggshell. Baseboard and trim are finished in Sherwin Williams "High Reflective White."
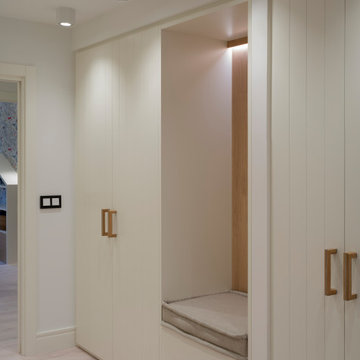
Reforma integral Sube Interiorismo www.subeinteriorismo.com
Fotografía Biderbost Photo

For this showhouse, Celene chose the Desert Oak Laminate in the Herringbone style (it is also available in a matching straight plank). This floor runs from the front door through the hallway, into the open plan kitchen / dining / living space.

When Cummings Architects first met with the owners of this understated country farmhouse, the building’s layout and design was an incoherent jumble. The original bones of the building were almost unrecognizable. All of the original windows, doors, flooring, and trims – even the country kitchen – had been removed. Mathew and his team began a thorough design discovery process to find the design solution that would enable them to breathe life back into the old farmhouse in a way that acknowledged the building’s venerable history while also providing for a modern living by a growing family.
The redesign included the addition of a new eat-in kitchen, bedrooms, bathrooms, wrap around porch, and stone fireplaces. To begin the transforming restoration, the team designed a generous, twenty-four square foot kitchen addition with custom, farmers-style cabinetry and timber framing. The team walked the homeowners through each detail the cabinetry layout, materials, and finishes. Salvaged materials were used and authentic craftsmanship lent a sense of place and history to the fabric of the space.
The new master suite included a cathedral ceiling showcasing beautifully worn salvaged timbers. The team continued with the farm theme, using sliding barn doors to separate the custom-designed master bath and closet. The new second-floor hallway features a bold, red floor while new transoms in each bedroom let in plenty of light. A summer stair, detailed and crafted with authentic details, was added for additional access and charm.
Finally, a welcoming farmer’s porch wraps around the side entry, connecting to the rear yard via a gracefully engineered grade. This large outdoor space provides seating for large groups of people to visit and dine next to the beautiful outdoor landscape and the new exterior stone fireplace.
Though it had temporarily lost its identity, with the help of the team at Cummings Architects, this lovely farmhouse has regained not only its former charm but also a new life through beautifully integrated modern features designed for today’s family.
Photo by Eric Roth
2.097 Billeder af gang med malet trægulv og laminatgulv
4
