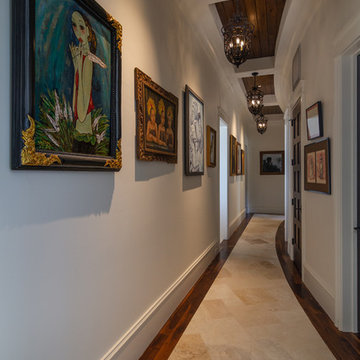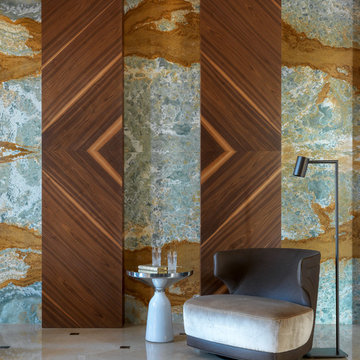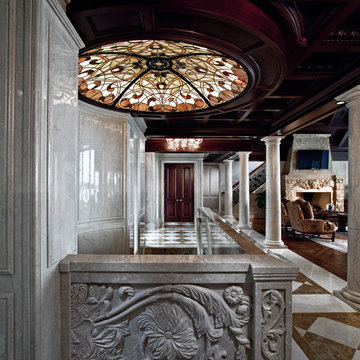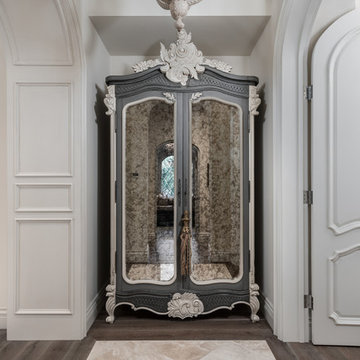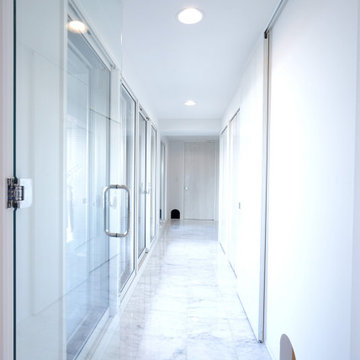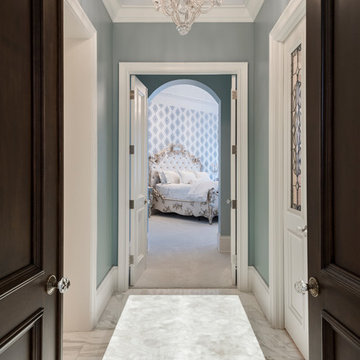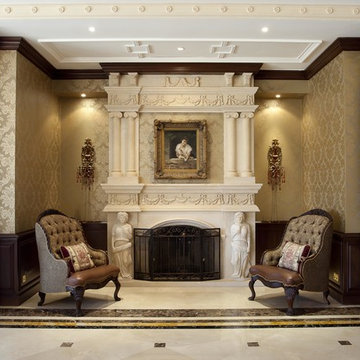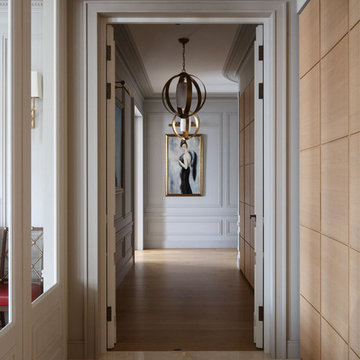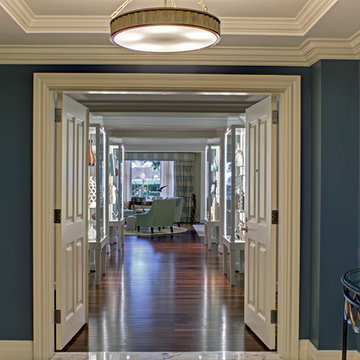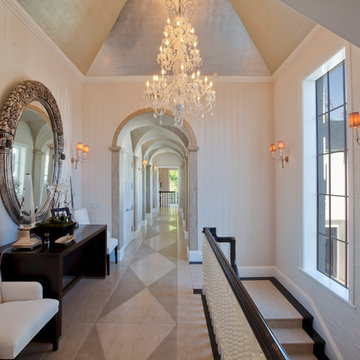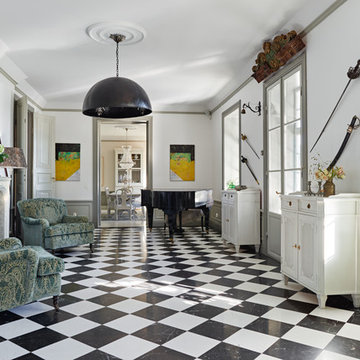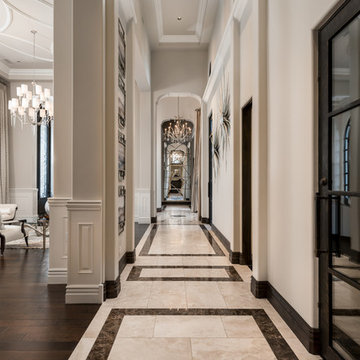402 Billeder af gang med marmorgulv
Sorteret efter:
Budget
Sorter efter:Populær i dag
61 - 80 af 402 billeder
Item 1 ud af 3
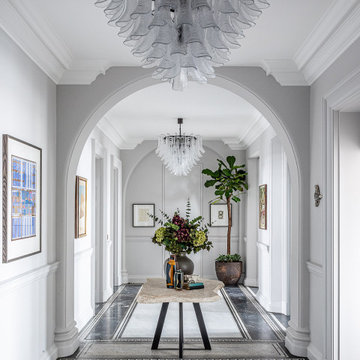
Two bespoke, mid-century-inspired, Murano-glass pendants complement the grandeur of this large entrance hall. The raw-edged stone table nods to the Portland stone from which this neo-baroque building was made. Artwork includes pieces by renowned figurative painter, Henrietta Dubrey, modernist pioneers, Sandra Blow and Terry Frost, and new wave sculptor, Julian Opie.
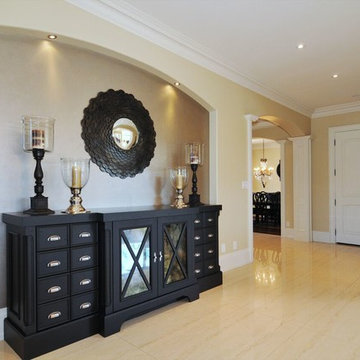
Design of furniture by Sarah and Cesare Molinaro of Nuteck Homes Ltd. Metallic Ralph Lauren painted accent wall provides the perfect backdrop to the customized furniture by Sarah & Cesare Molinaro. Bronze mirror and Bronze and silver hurricane candle holders complete the area. Large 2'x4' marble topped porcelain flooring.
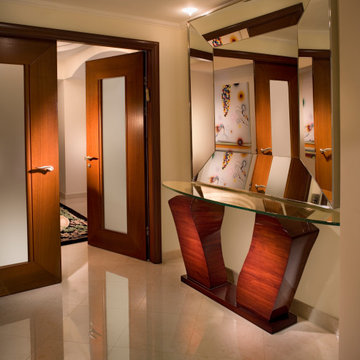
Contemporary Style, Private Elevator Hallway, Marble Floor, Teak Double Door with Glass Inserts, Recessed Lights, Artisan Special Order Solid Teak and Glass Console, Square Mirror with Stainless-Steel Frame.
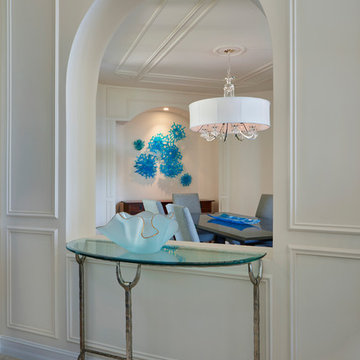
Bright walls with linear architectural features emphasize the expansive height of the ceilings in this lux golf community home. Although not on the coast, the use of bold blue accents gives a nod to The Hamptons and the Palm Beach area this home resides. Different textures and shapes are used to combine the ambiance of the lush golf course surroundings with Florida ocean breezes.
Robert Brantley Photography
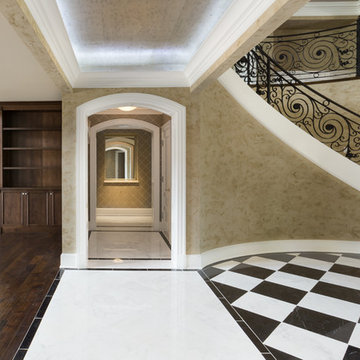
Ruby Hills Remodel: Deep Raised Panel passage way. Double engaged. Recessed ceiling detail with crown molding accent wallcovering illuminated with perimeter Lighting. Recessed art niche at end of hallway for sculpture.
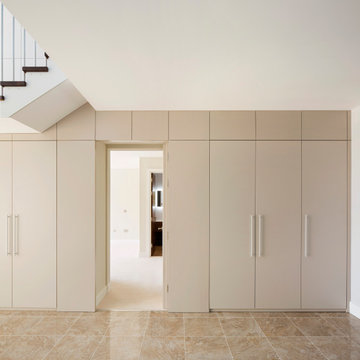
These are large houses at 775 sqm each comprising: 7 bedrooms with en-suite bathrooms, including 2 rooms with walk-in cupboards (the master suite also incorporates a lounge); fully fitted Leicht kitchen and pantry; 3 reception rooms; dining room; lift, stair, study and gym within a communal area; staff and security guard bedrooms with en-suite bathrooms and a laundry; as well as external areas for parking and front and rear gardens.
The concept was to create a grand and open feeling home with an immediate connection from entrance to garden, whilst maintaining a sense of privacy and retreat. The family want to be able to relax or to entertain comfortably. Our brief for the interior was to create a modern but classic feeling home and we have responded with a simple palette of soft colours and natural materials – often with a twist on a traditional theme.
Our design was very much inspired by the Arts & Crafts movement. The new houses blend in with the surroundings but stand out in terms of quality. Facades are predominantly buff facing brick with embedded niches. Deep blue engineering brick quoins highlight the building’s edges and soldier courses highlight window heads. Aluminium windows are powder-coated to match the facade and limestone cills underscore openings and cap the chimney. Gables are rendered off-white and patterned in relief and the dark blue clay tiled roof is striking. Overall, the impression of the house is bold but soft, clean and well proportioned, intimate and elegant despite its size.
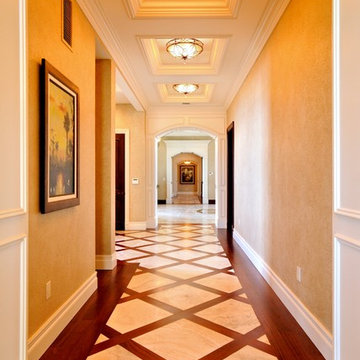
The interior has a rich old-world feel, thanks to details like the intricate hand-laid tile flooring.
402 Billeder af gang med marmorgulv
4
