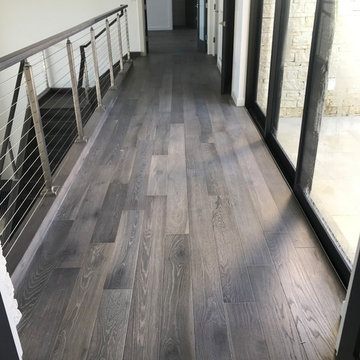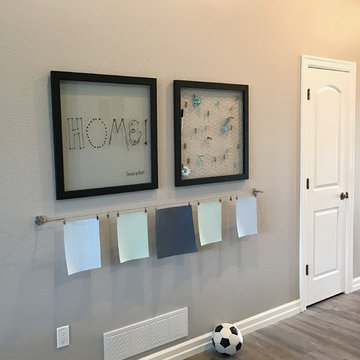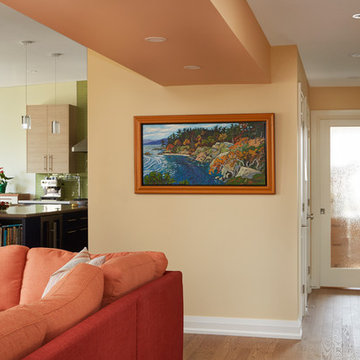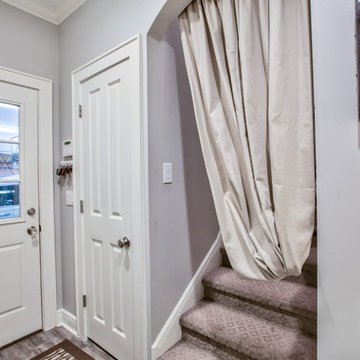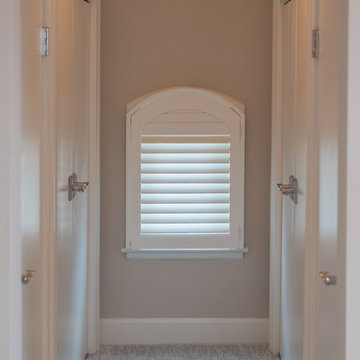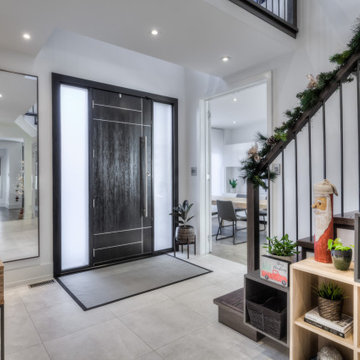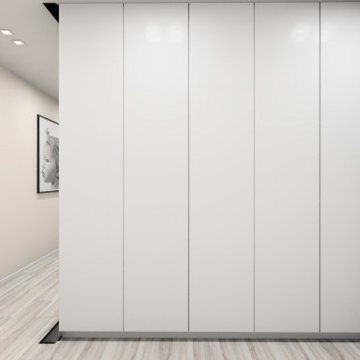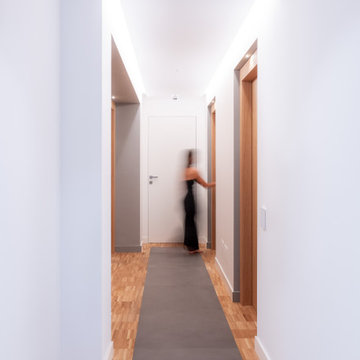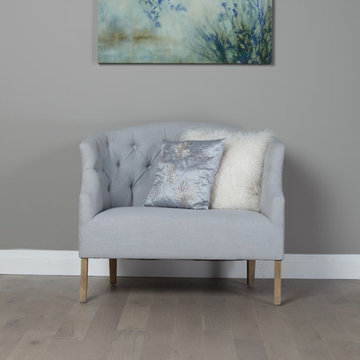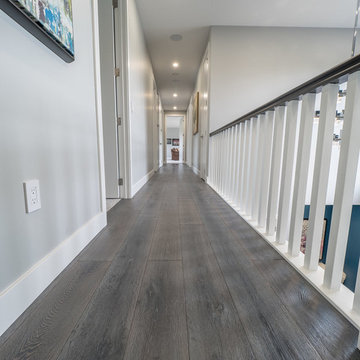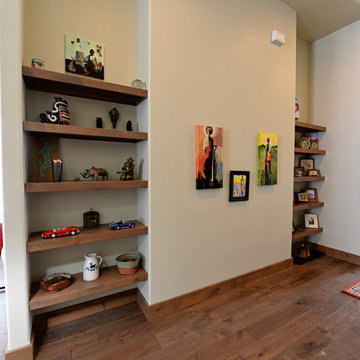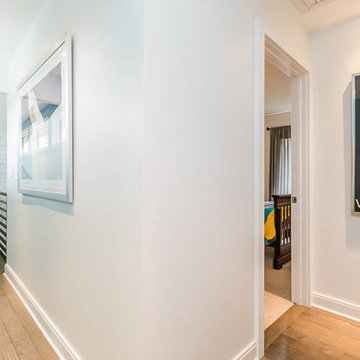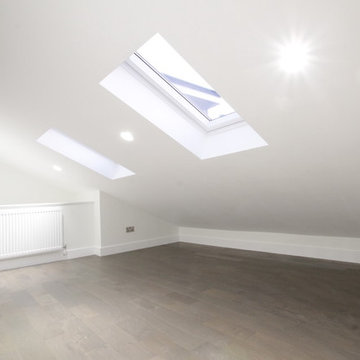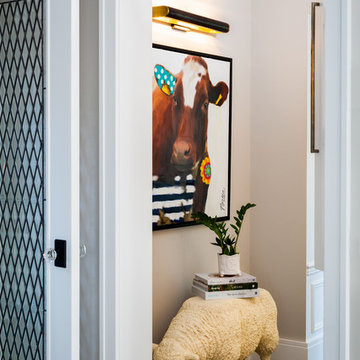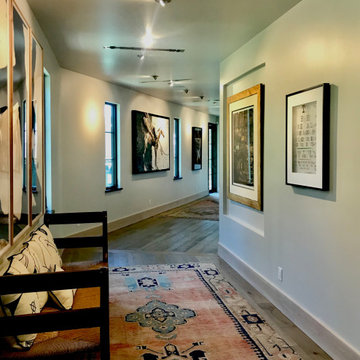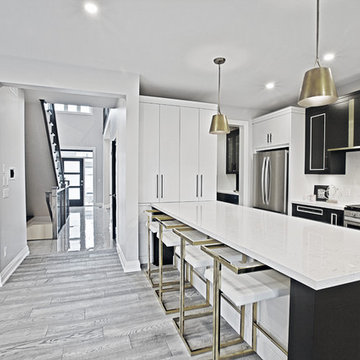220 Billeder af gang med mellemfarvet parketgulv og gråt gulv
Sorteret efter:
Budget
Sorter efter:Populær i dag
81 - 100 af 220 billeder
Item 1 ud af 3
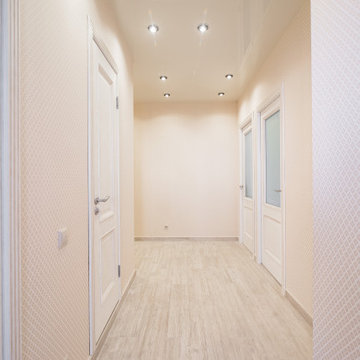
В нашем проекте коридор оформлен именно в светлых цветах. Паркет под белое дерево и обои с мелким геометрическим рисунком. Все новые межкомнатные двери также в белом цвете. Так куда же он нас ведет?
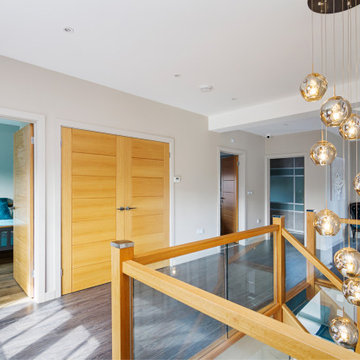
Project Completion
The property is an amazing transformation. We've taken a dark and formerly disjointed house and broken down the rooms barriers to create a light and spacious home for all the family.
Our client’s love spending time together and they now they have a home where all generations can comfortably come together under one roof.
The open plan kitchen / living space is large enough for everyone to gather whilst there are areas like the snug to get moments of peace and quiet away from the hub of the home.
We’ve substantially increased the size of the property using no more than the original footprint of the existing house. The volume gained has allowed them to create five large bedrooms, two with en-suites and a family bathroom on the first floor providing space for all the family to stay.
The home now combines bright open spaces with secluded, hidden areas, designed to make the most of the views out to their private rear garden and the landscape beyond.
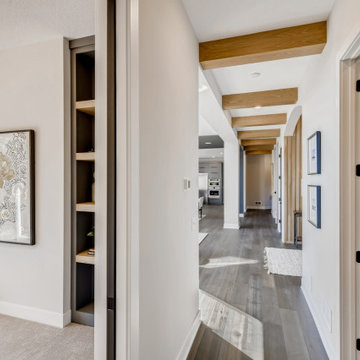
Custom stained white oak beams under 2nd story cat walk. (Door to laundry on right and office on left).
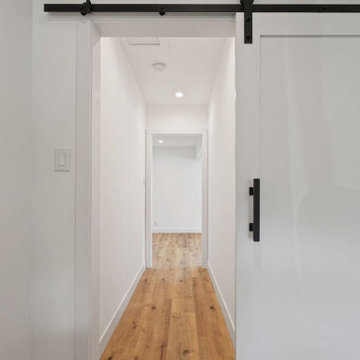
Completely remodeled 3BD/2BA Ranch-style home. The open floor plan offers a seamless flow from room to room. The living and dining room are open to the chef's kitchen with Energy Star appliances, quartz counters and a breakfast nook, ideal for entertaining. The spacious master has direct access to the backyard, a spacious closet and direct access to a spa-like bath.
220 Billeder af gang med mellemfarvet parketgulv og gråt gulv
5
