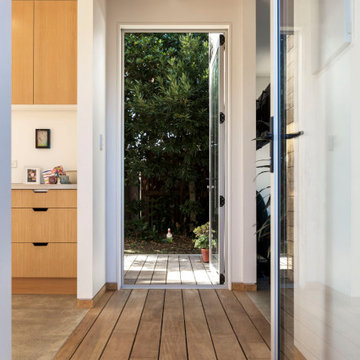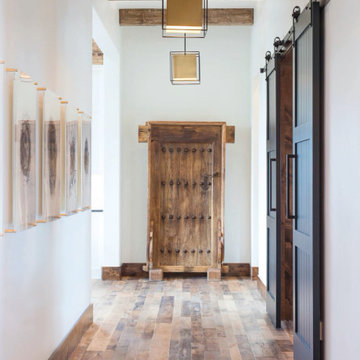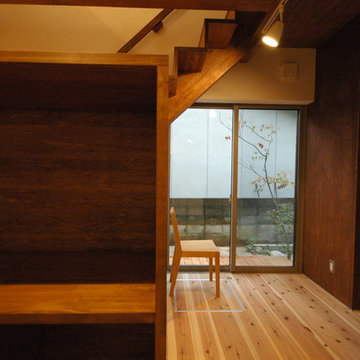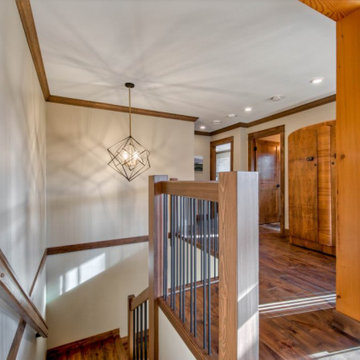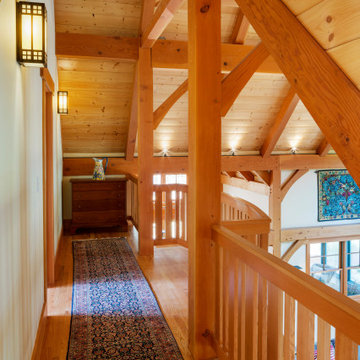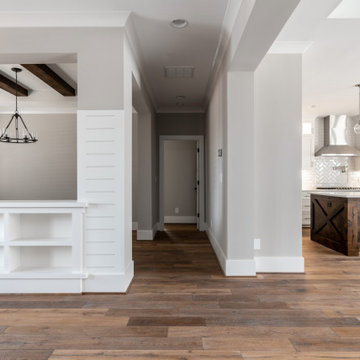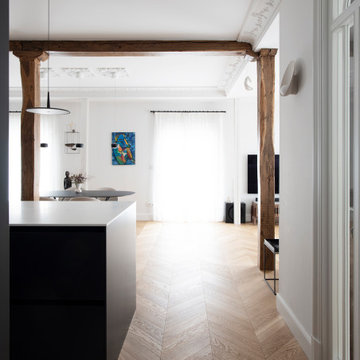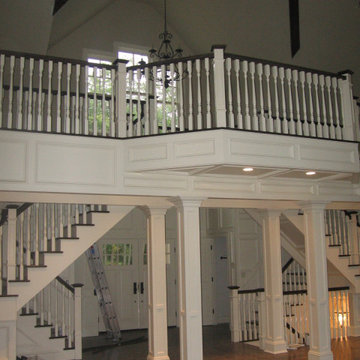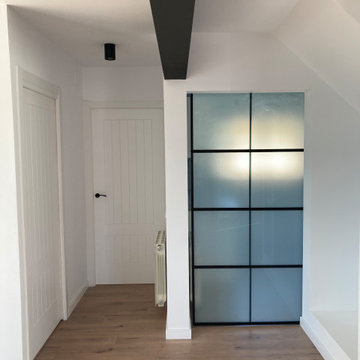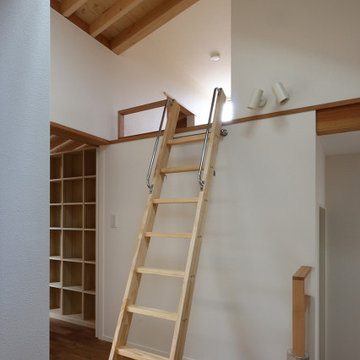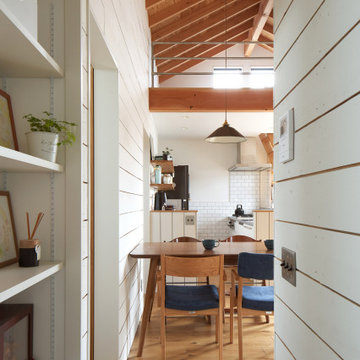144 Billeder af gang med mellemfarvet parketgulv og synligt bjælkeloft
Sorteret efter:
Budget
Sorter efter:Populær i dag
61 - 80 af 144 billeder
Item 1 ud af 3
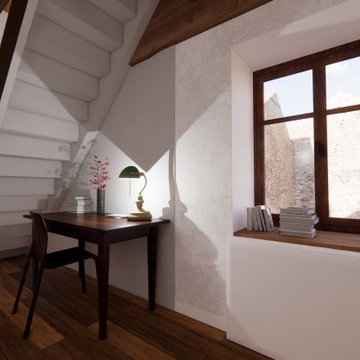
Installation d'un petit coin bureau sous l'escalier histoire d'optimiser le moindre recoin. Une bande de peinture délimite l'espace.
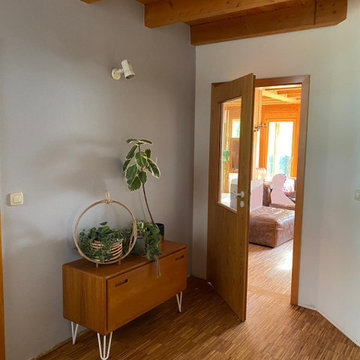
Die neue Wandfarbe: ein kühler Grautom mit einem Schuß violett. Macht sofort einen eleganten Eindruck. Die offenporige Lehmfarbe sorgt für ein Wohnklima 1.Klasse.
Das neu abgeschliffene + versiegelte Industrieparkett zeigt ein einheitlichen Boden. Die Fußleisten fehlen noch.
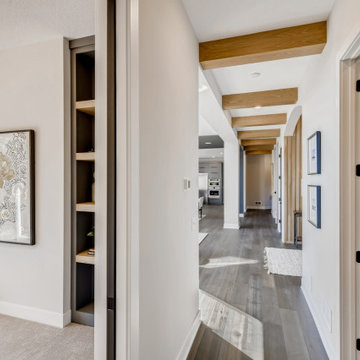
Custom stained white oak beams under 2nd story cat walk. (Door to laundry on right and office on left).

全体を同系統の質感の仕上にする方法もありますが、場所場所で違う設えによる変化を楽しむ家も良いものです。廊下は白のマットな場所で、リビングの扉を開けた瞬間に、木で作られた小屋の方な空間が現れると、わっと感じる場にワクワクします。
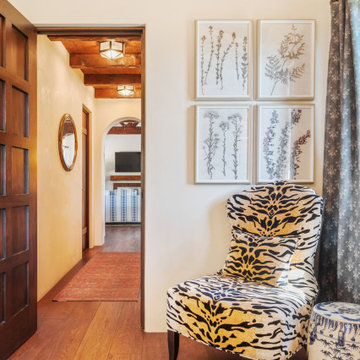
JL Interiors is a LA-based creative/diverse firm that specializes in residential interiors. JL Interiors empowers homeowners to design their dream home that they can be proud of! The design isn’t just about making things beautiful; it’s also about making things work beautifully. Contact us for a free consultation Hello@JLinteriors.design _ 310.390.6849
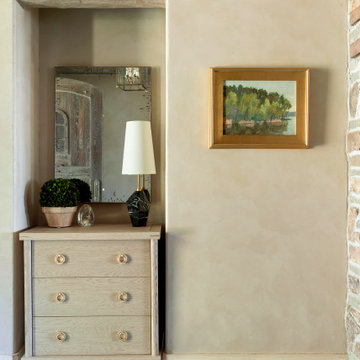
For the finishing touches, The Sitting Room incorporated vintage oil paintings, sepia photography and unique accessories to compliment the existing plasterwalls for the overall irish cottage inspired design.
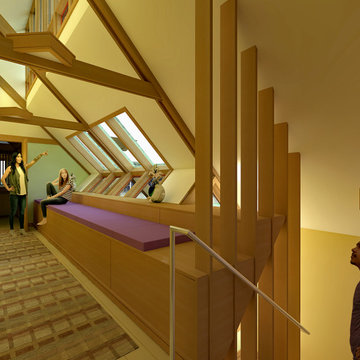
The Oliver/Fox residence was a home and shop that was designed for a young professional couple, he a furniture designer/maker, she in the Health care services, and their two young daughters.
144 Billeder af gang med mellemfarvet parketgulv og synligt bjælkeloft
4
