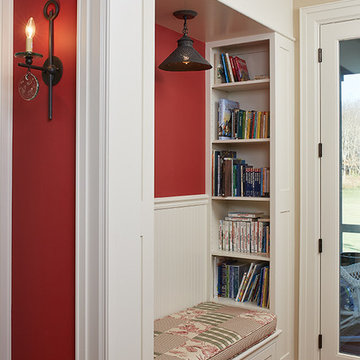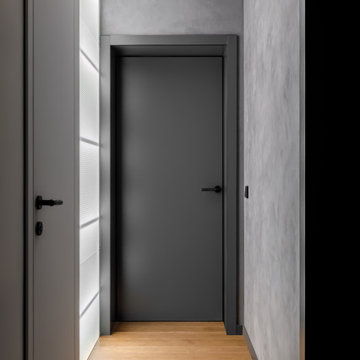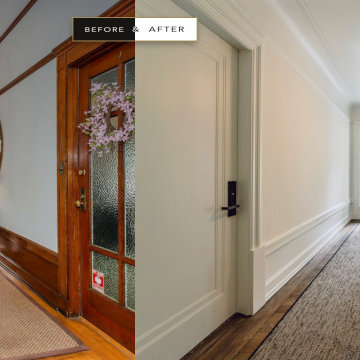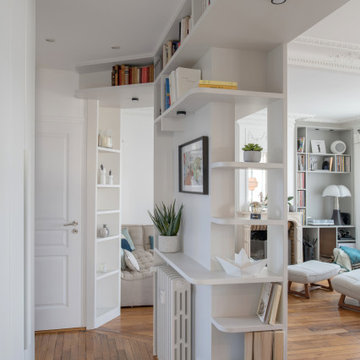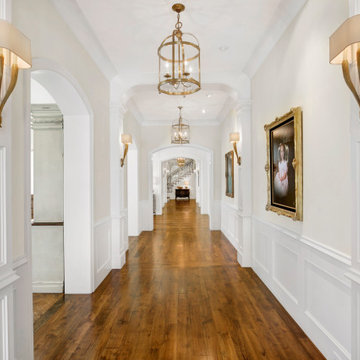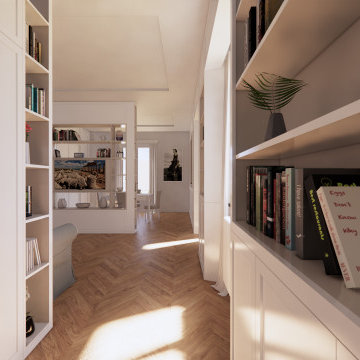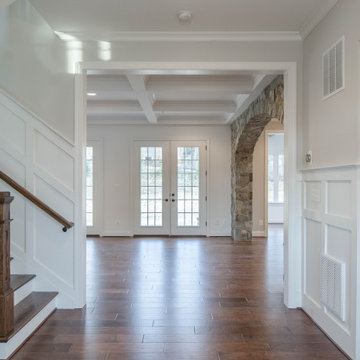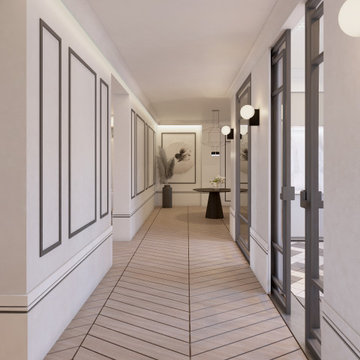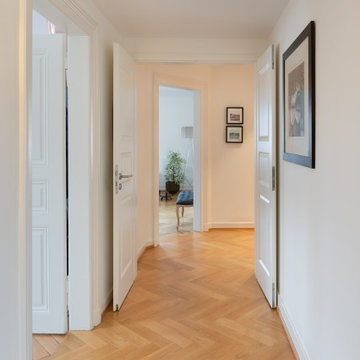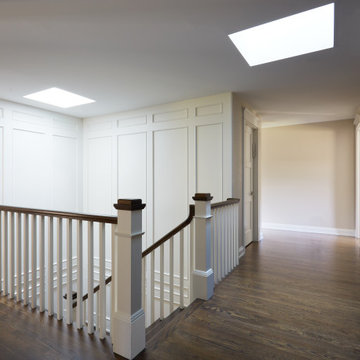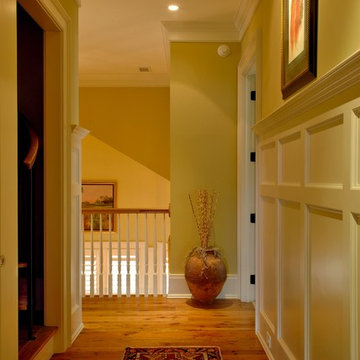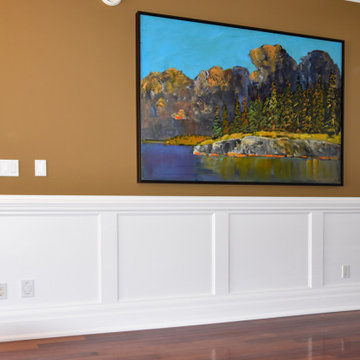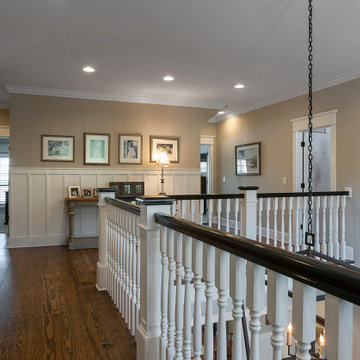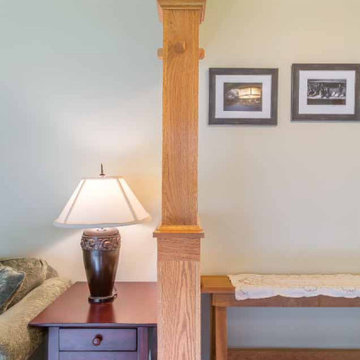114 Billeder af gang med mellemfarvet parketgulv og vægpaneler
Sorteret efter:
Budget
Sorter efter:Populær i dag
21 - 40 af 114 billeder
Item 1 ud af 3
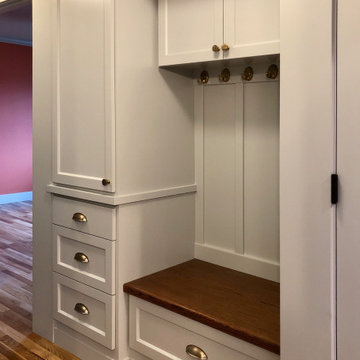
What an amazing transformation that took place on this original 1100 sf kit house, and what an enjoyable project for a friend of mine! This Woodlawn remodel was a complete overhaul of the original home, maximizing every square inch of space. The home is now a 2 bedroom, 1 bath home with a large living room, dining room, kitchen, guest bedroom, and a master bedroom with walk-in closet. While still a way off from retiring, the owner wanted to make this her forever home, with accessibility and aging-in-place in mind. The design took cues from the owner's antique furniture, and bold colors throughout create a vibrant space.
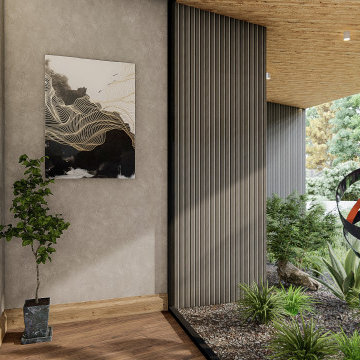
Blade walls cut through this beautiful home articulating space like the public private zone between open living/dining/kitchen and the private master wing. Transitional space creates the opportunity for large glass featuring an external sculpture garden that links your eye through the landscape.
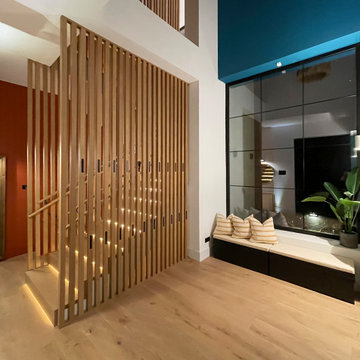
Recibidor con almacenaje en todos sus lados: a la derecha un armario empotrado, de frente un banco con almacenaje, a la izquierda, los separadores de madera llevan integrados unos percheros retráctiles.
Hall with storage on all sides: on the right a built-in wardrobe, in front a bench with storage, on the left, the wooden dividers have integrated retractable coat racks.
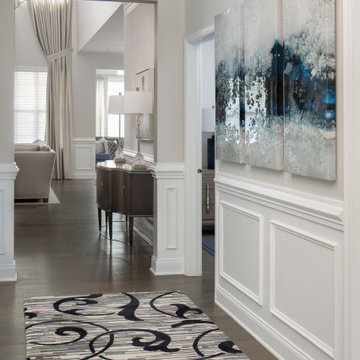
This entry hall introduces the visitor to the sophisticated ambiance of the home. The area is enriched with millwork and the custom wool runner adds warmth. Three dimensional contemporary art adds wow and an eclectic contrast.
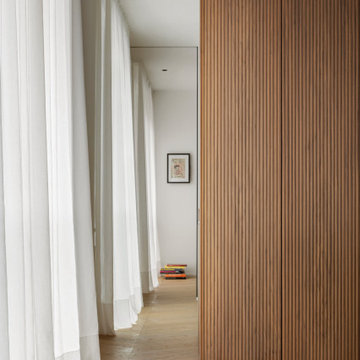
zona pranzo con armadio in legno noce canaletto cannettato. Pavimento in parquet rovere naturale posato a spina ungherese.
A sinistra porte scorrevoli per accedere a diverse camere oltre che da corridoio

Rustic yet refined, this modern country retreat blends old and new in masterful ways, creating a fresh yet timeless experience. The structured, austere exterior gives way to an inviting interior. The palette of subdued greens, sunny yellows, and watery blues draws inspiration from nature. Whether in the upholstery or on the walls, trailing blooms lend a note of softness throughout. The dark teal kitchen receives an injection of light from a thoughtfully-appointed skylight; a dining room with vaulted ceilings and bead board walls add a rustic feel. The wall treatment continues through the main floor to the living room, highlighted by a large and inviting limestone fireplace that gives the relaxed room a note of grandeur. Turquoise subway tiles elevate the laundry room from utilitarian to charming. Flanked by large windows, the home is abound with natural vistas. Antlers, antique framed mirrors and plaid trim accentuates the high ceilings. Hand scraped wood flooring from Schotten & Hansen line the wide corridors and provide the ideal space for lounging.
114 Billeder af gang med mellemfarvet parketgulv og vægpaneler
2
