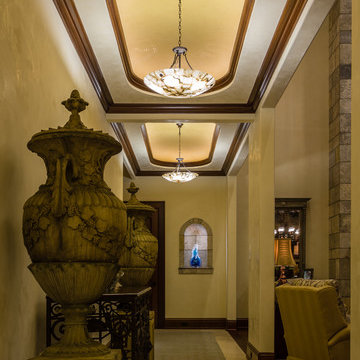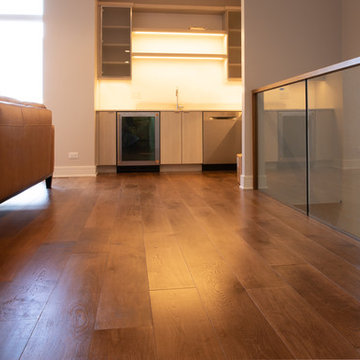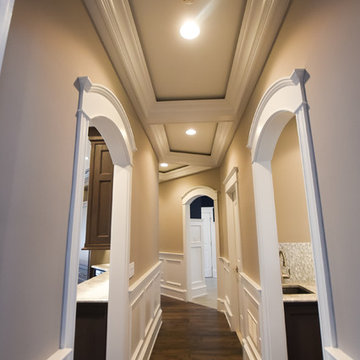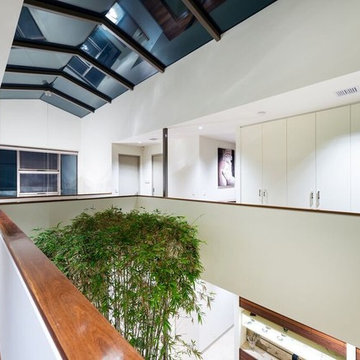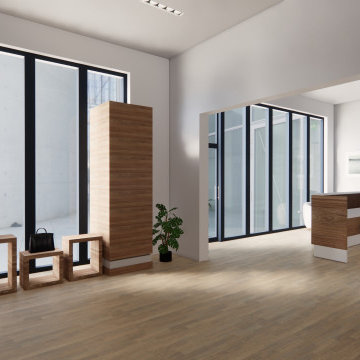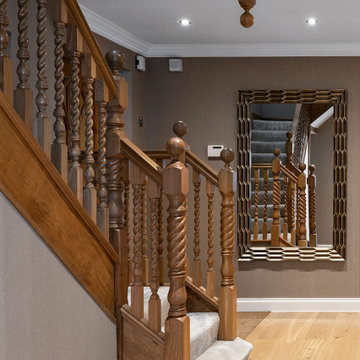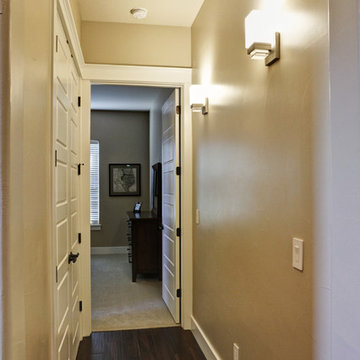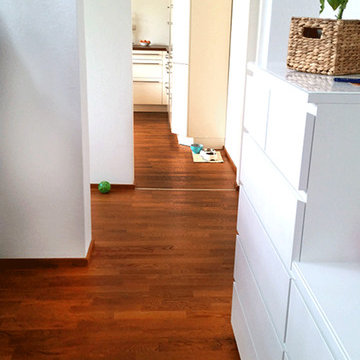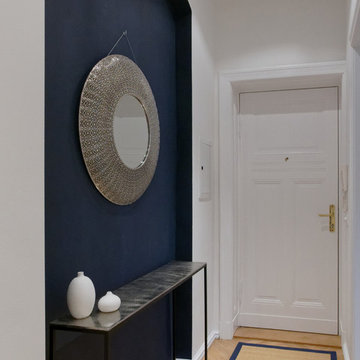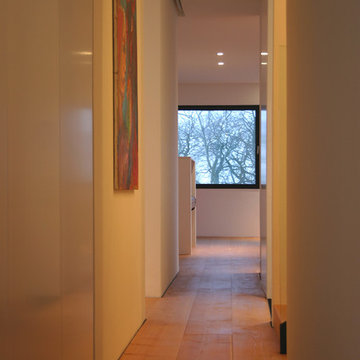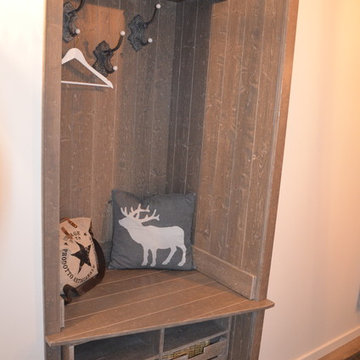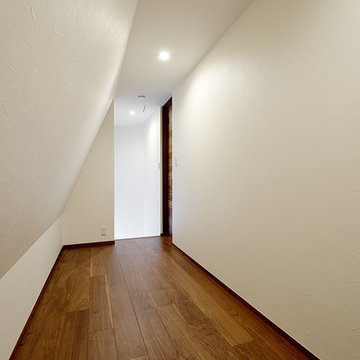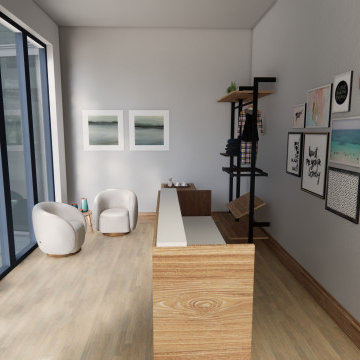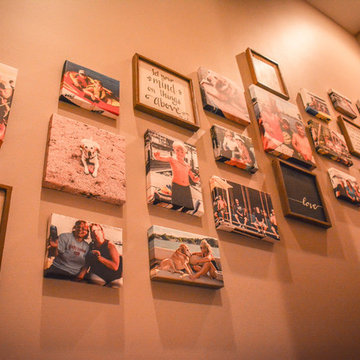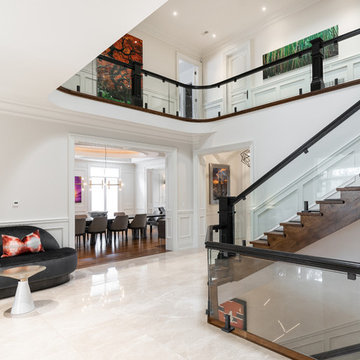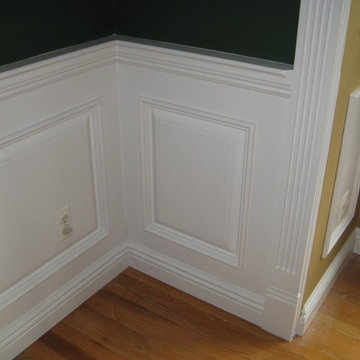62 Billeder af gang med mørkt parketgulv og beige gulv
Sorteret efter:
Budget
Sorter efter:Populær i dag
21 - 40 af 62 billeder
Item 1 ud af 3
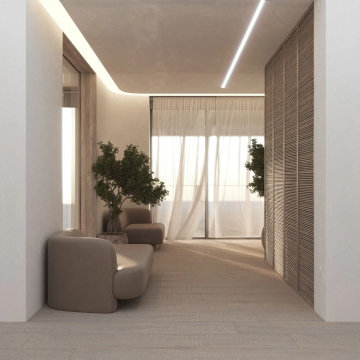
Infused with a sense of serenity, this space melds minimalist aesthetics with organic elements, creating a sanctuary for relaxation. Unique pendant lights cast a soft glow over the natural wooden features, while sheer curtains filter daylight, ushering in an ambiance of calm. The room's design effortlessly fuses functionality and style, highlighted by sculptural furniture and subtle textural contrasts.
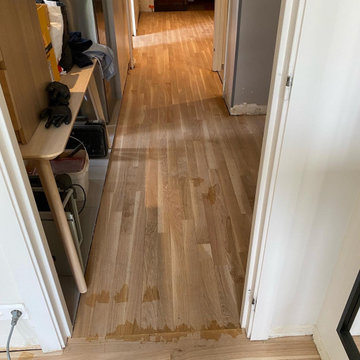
Travaux réalisés entièrement par Decorawood. Depose complete du parquet suite a un dégât des eaux. Ensuite le nettoyage de toutes les lambourdes
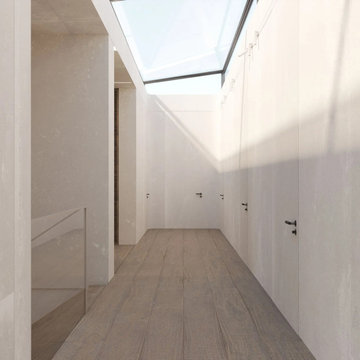
Drawing inspiration from minimalist design, this corridor is awash with soft natural light, beautifully illuminating the muted color palette. The wooden flooring provides a touch of warmth, contrasting gracefully with the smooth texture of the walls. The overhead skylight and simple door fixtures further elevate the space, creating a seamless blend of functionality and refined elegance.
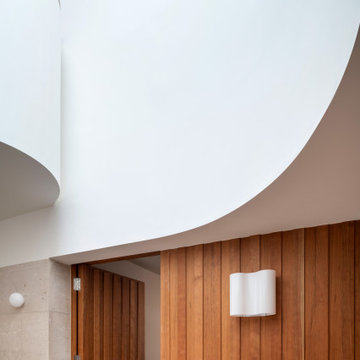
Located near Wimbledon Common, the scheme is a transformation of an early 2000s detached house. The scheme comprises a new façade, porch, infill extensions, and a complete interior remodel. The idea was to create a “country house in miniature”, adding spacial drama and material richness but on a human scale. The internal plan is based on the arts and crafts layout of a central double-height hallway from which rooms are oriented to the north or the south according to their use. Social to the south and private to the north. The layout is based on issues of orientation, daylight, sociability and privacy, with a combination of open plan and cellular space. It is designed to celebrate the movement throughout the house. And provide a sequence of rich and satisfying spaces. Sitting within an area characterised by the individual Edwardian villa, the new facade is intended to be a contemporary interpretation of this form whilst having a relationship with the adjacent listed building.
62 Billeder af gang med mørkt parketgulv og beige gulv
2
