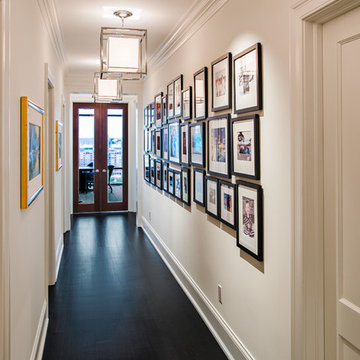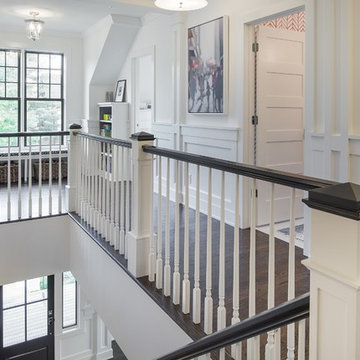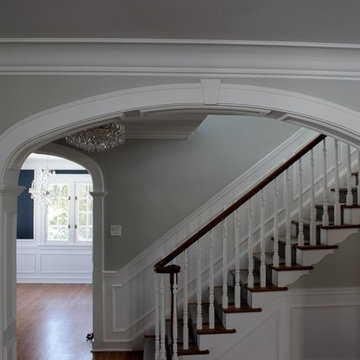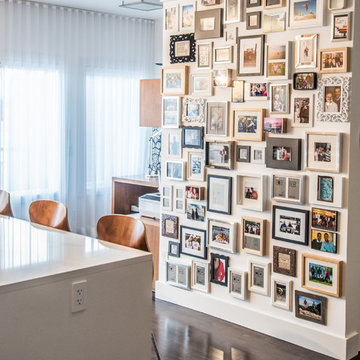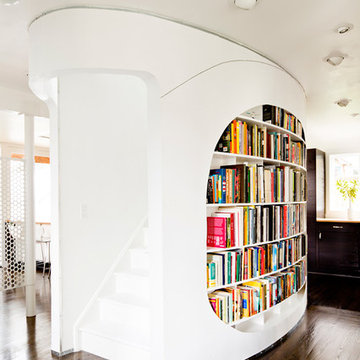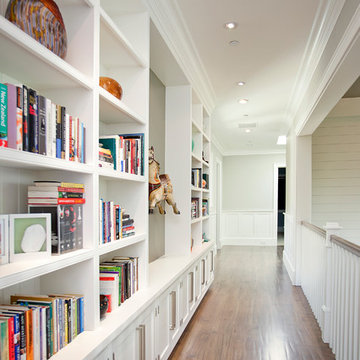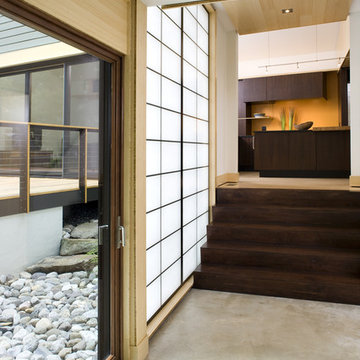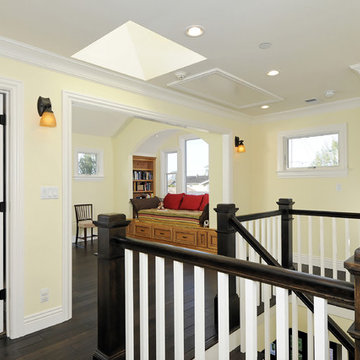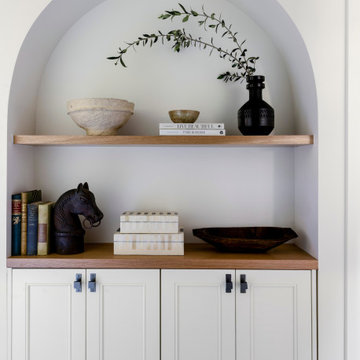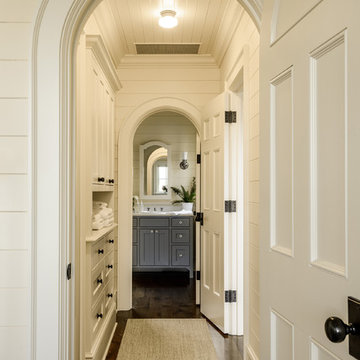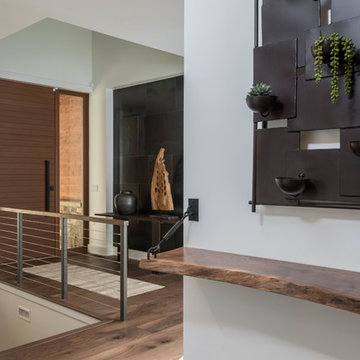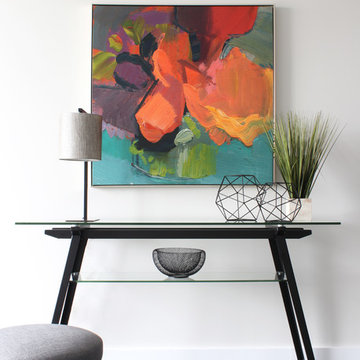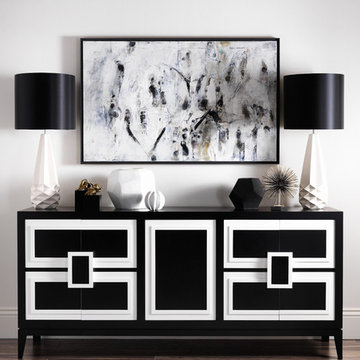13.712 Billeder af gang med mørkt parketgulv og betongulv
Sorteret efter:
Budget
Sorter efter:Populær i dag
181 - 200 af 13.712 billeder
Item 1 ud af 3
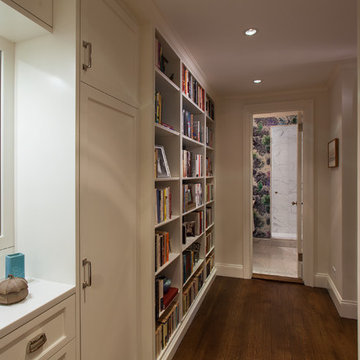
Three apartments were combined to create this 7 room home in Manhattan's West Village for a young couple and their three small girls. A kids' wing boasts a colorful playroom, a butterfly-themed bedroom, and a bath. The parents' wing includes a home office for two (which also doubles as a guest room), two walk-in closets, a master bedroom & bath. A family room leads to a gracious living/dining room for formal entertaining. A large eat-in kitchen and laundry room complete the space. Integrated lighting, audio/video and electric shades make this a modern home in a classic pre-war building.
Photography by Peter Kubilus
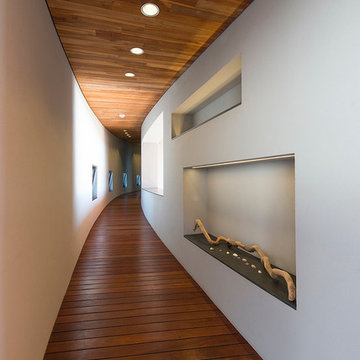
CieloMar Residence design features a bow and arrow design concept. This concept is reflected in the house's main facade wall. This creates that the hallway that leads to the bedrooms inside the house has a curved shape as well. This hallway have some perforations to allow the entrance of natural light and to have a glimpse to the ocean view. //Paul Domzal/edgemediaprod.com
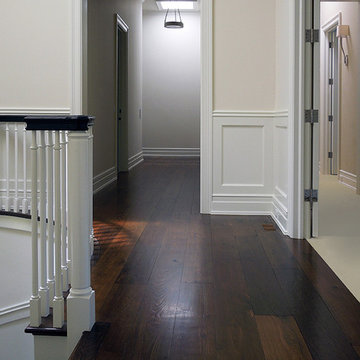
A grand staircase sweeps the eye upward as soft shades of creamy white harmoniously highlight the simply elegant woodwork. The crisp white kitchen pops against a backdrop of dark wood tones. Floor: 7” wide-plank Smoked Black French Oak | Rustic Character | Black Oak Collection | smooth surface | square edge | color Pure | Satin Poly Oil. For more information please email us at: sales@signaturehardwoods.com
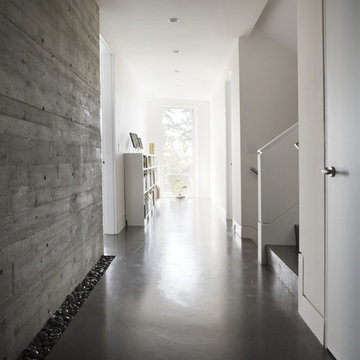
With a clear connection between the home and the Pacific Ocean beyond, this modern dwelling provides a west coast retreat for a young family. Forethought was given to future green advancements such as being completely solar ready and having plans in place to install a living green roof. Generous use of fully retractable window walls allow sea breezes to naturally cool living spaces which extend into the outdoors. Indoor air is filtered through an exchange system, providing a healthier air quality. Concrete surfaces on floors and walls add strength and ease of maintenance. Personality is expressed with the punches of colour seen in the Italian made and designed kitchen and furnishings within the home. Thoughtful consideration was given to areas committed to the clients’ hobbies and lifestyle.
photography by www.robcampbellphotography.com
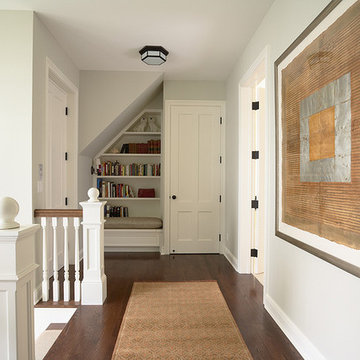
Deephaven, MN – Main House Completed in 2008
Quaint New England Style Lake Home
Architectural Designer: Peter MacDonald of Peter Stafford MacDonald and Company
Interior Designer: Jeremy Wunderlich (of Hanson Nobles Wunderlich)

rolling barn doors conceal additional sleeping bunks.
© Ken Gutmaker Photography
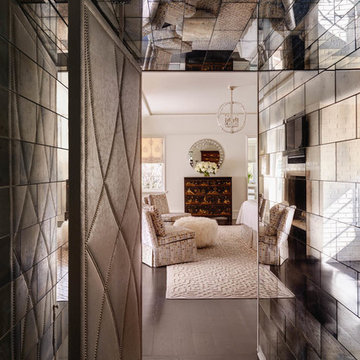
Mirrored tiles frame the entry, with a center anchored upholstered door that creates a secret entry to the room. Chinoiserie chest is an antique
13.712 Billeder af gang med mørkt parketgulv og betongulv
10
