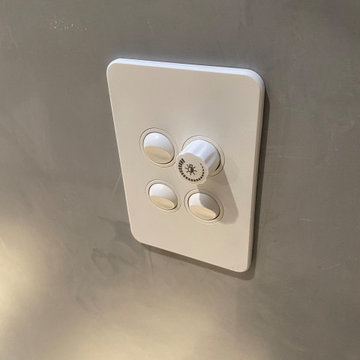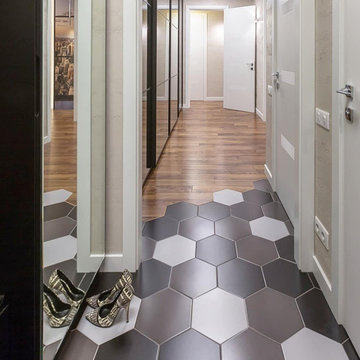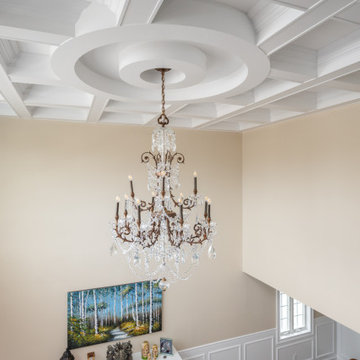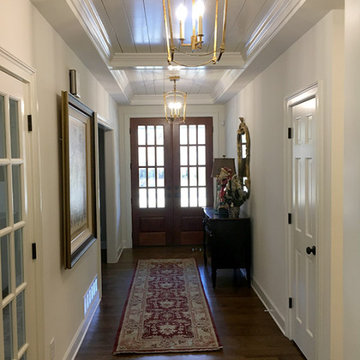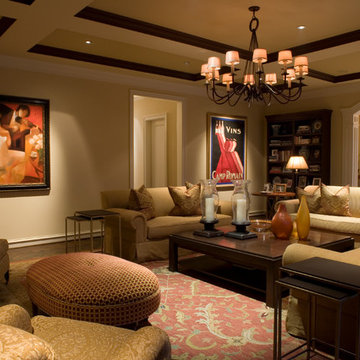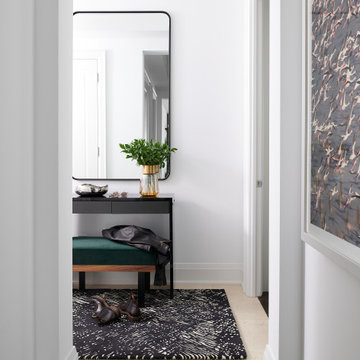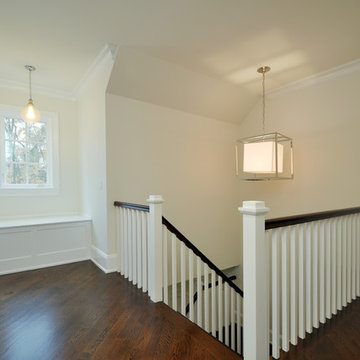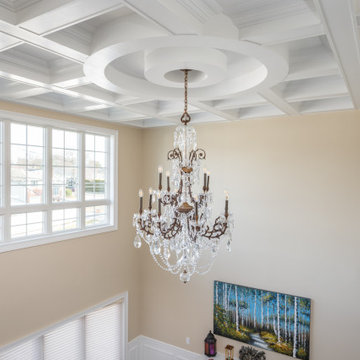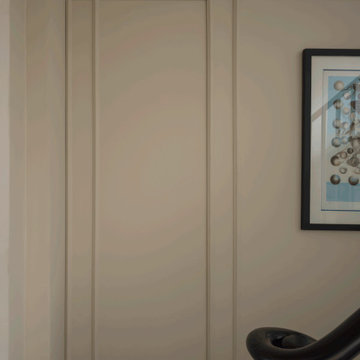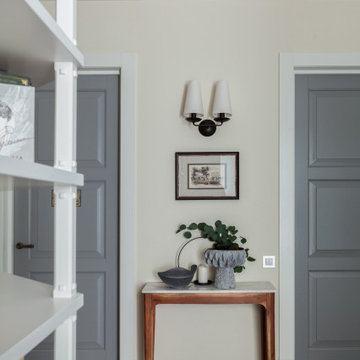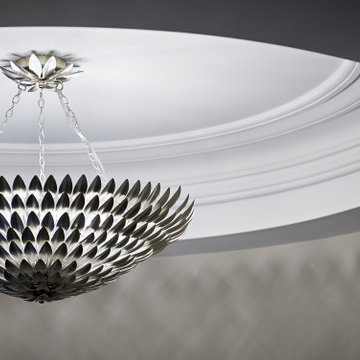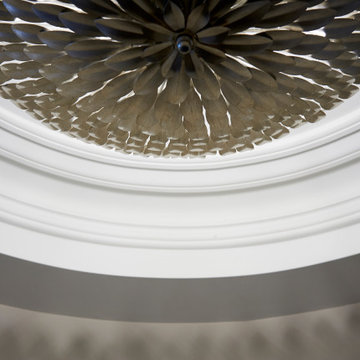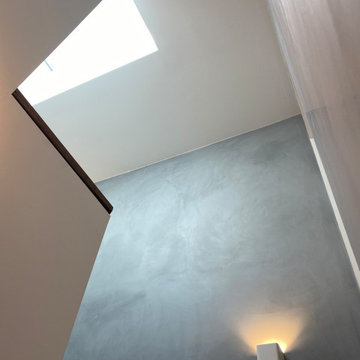41 Billeder af gang med mørkt parketgulv og kassetteloft
Sorteret efter:
Budget
Sorter efter:Populær i dag
21 - 40 af 41 billeder
Item 1 ud af 3
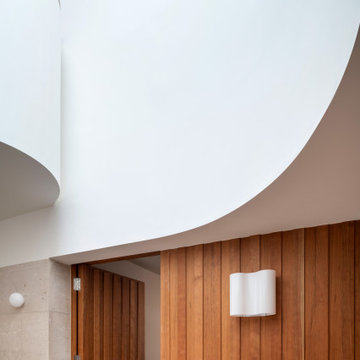
Located near Wimbledon Common, the scheme is a transformation of an early 2000s detached house. The scheme comprises a new façade, porch, infill extensions, and a complete interior remodel. The idea was to create a “country house in miniature”, adding spacial drama and material richness but on a human scale. The internal plan is based on the arts and crafts layout of a central double-height hallway from which rooms are oriented to the north or the south according to their use. Social to the south and private to the north. The layout is based on issues of orientation, daylight, sociability and privacy, with a combination of open plan and cellular space. It is designed to celebrate the movement throughout the house. And provide a sequence of rich and satisfying spaces. Sitting within an area characterised by the individual Edwardian villa, the new facade is intended to be a contemporary interpretation of this form whilst having a relationship with the adjacent listed building.
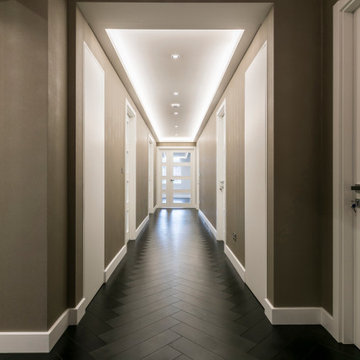
This hallway was part of a 5 bedroom full refurbishment project we completed. This stunning dark herringbone flooring leads guests into the spacious living area. Walls were wallpapered with textured fabric to create a rich feel.
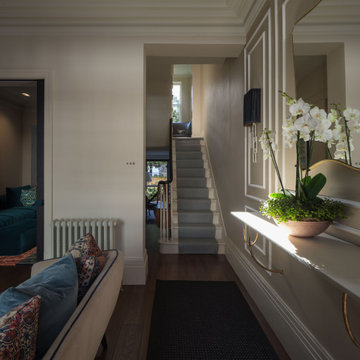
View of the open plan entrance hall and stairs beyond. We created a cloaks storage space on the half landing with a balcony to the rear garden beyond.
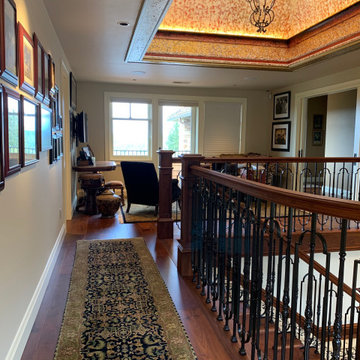
Luxury custom home on the Olympic Peninsula features intricate design details throughout. The designers selected 8" wide plank American Black Walnut Flooring, finished with a custom tinted oil. This home features the owners prized art collection and procured furniture from around the world.
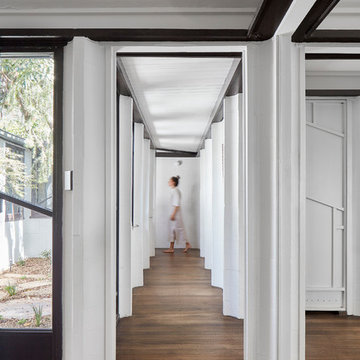
The west hall runs from the living room to the study and guest bedroom. In the centre is the native courtyard garden.
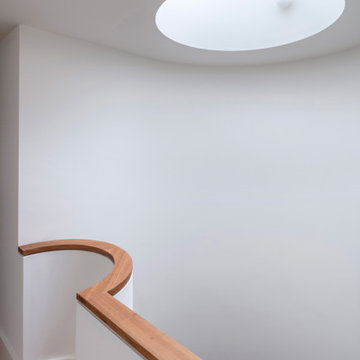
Located near Wimbledon Common, the scheme is a transformation of an early 2000s detached house. The scheme comprises a new façade, porch, infill extensions, and a complete interior remodel. The idea was to create a “country house in miniature”, adding spacial drama and material richness but on a human scale. The internal plan is based on the arts and crafts layout of a central double-height hallway from which rooms are oriented to the north or the south according to their use. Social to the south and private to the north. The layout is based on issues of orientation, daylight, sociability and privacy, with a combination of open plan and cellular space. It is designed to celebrate the movement throughout the house. And provide a sequence of rich and satisfying spaces. Sitting within an area characterised by the individual Edwardian villa, the new facade is intended to be a contemporary interpretation of this form whilst having a relationship with the adjacent listed building.
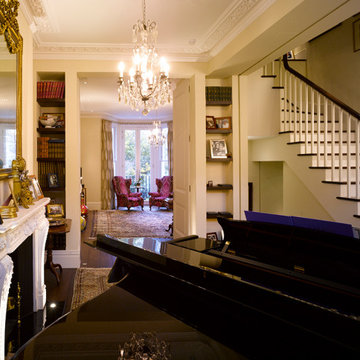
Architecture and Interior Design by PTP Architects; Lighting Design by Sally Storey at Lighting Design International; Works by Martinisation; Photography by Edmund Sumner
41 Billeder af gang med mørkt parketgulv og kassetteloft
2
