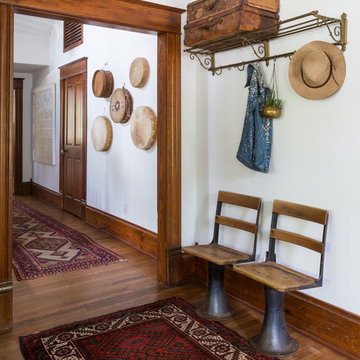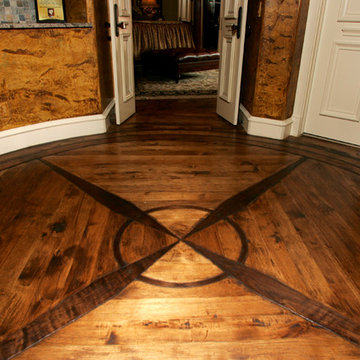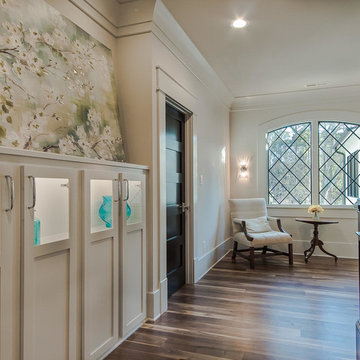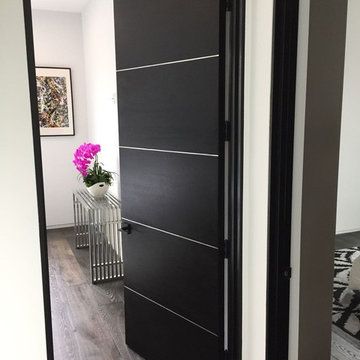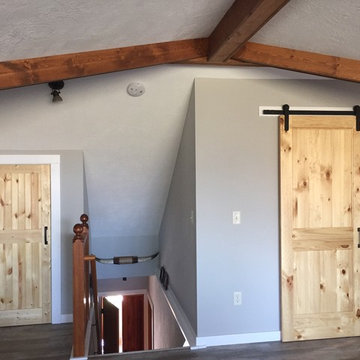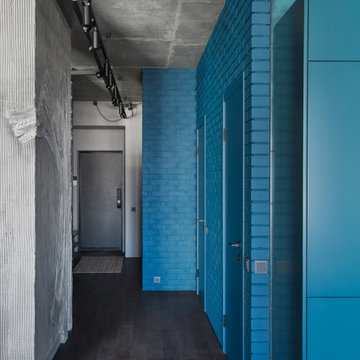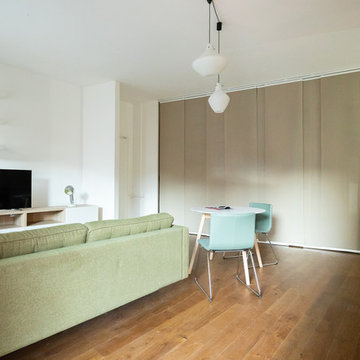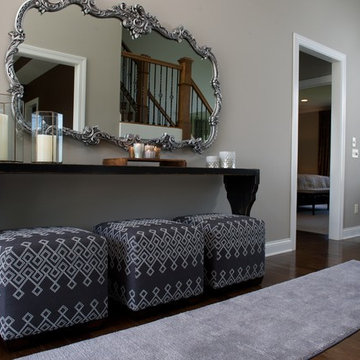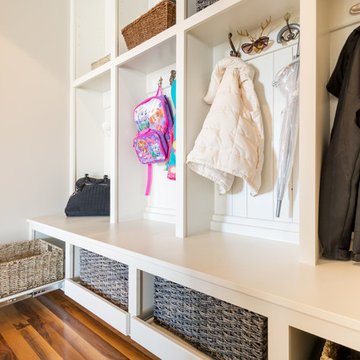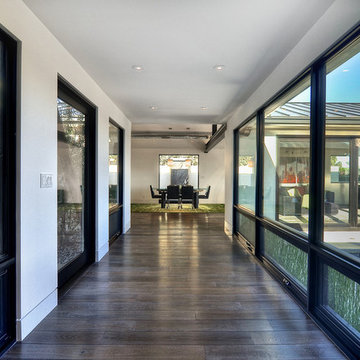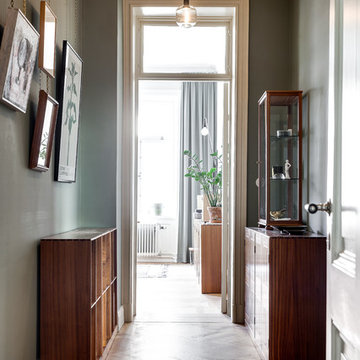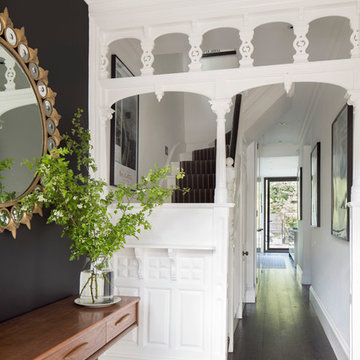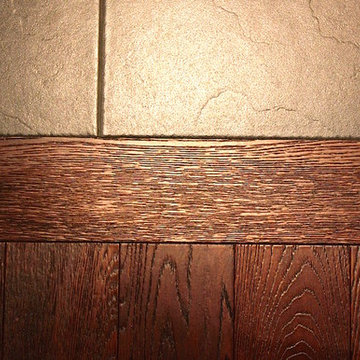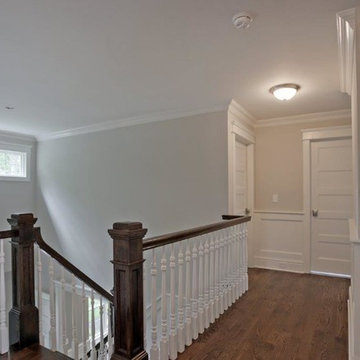1.789 Billeder af gang med mørkt parketgulv
Sorteret efter:
Budget
Sorter efter:Populær i dag
141 - 160 af 1.789 billeder
Item 1 ud af 3
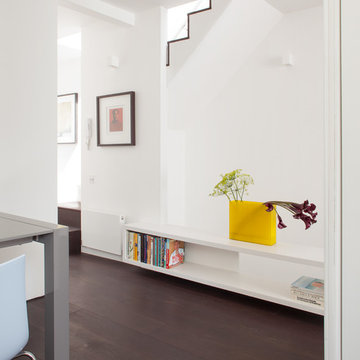
To dwell and establish connections with a place is a basic human necessity often combined, amongst other things, with light and is performed in association with the elements that generate it, be they natural or artificial. And in the renovation of this purpose-built first floor flat in a quiet residential street in Kennington, the use of light in its varied forms is adopted to modulate the space and create a brand new dwelling, adapted to modern living standards.
From the intentionally darkened entrance lobby at the lower ground floor – as seen in Mackintosh’s Hill House – one is led to a brighter upper level where the insertion of wide pivot doors creates a flexible open plan centred around an unfinished plaster box-like pod. Kitchen and living room are connected and use a stair balustrade that doubles as a bench seat; this allows the landing to become an extension of the kitchen/dining area - rather than being merely circulation space – with a new external view towards the landscaped terrace at the rear.
The attic space is converted: a modernist black box, clad in natural slate tiles and with a wide sliding window, is inserted in the rear roof slope to accommodate a bedroom and a bathroom.
A new relationship can eventually be established with all new and existing exterior openings, now visible from the former landing space: traditional timber sash windows are re-introduced to replace unsightly UPVC frames, and skylights are put in to direct one’s view outwards and upwards.
photo: Gianluca Maver
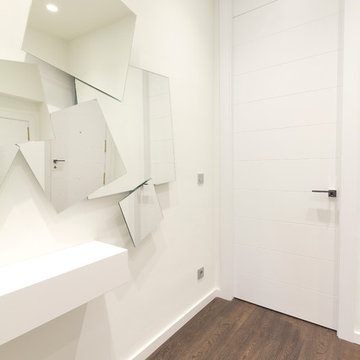
Ébano arquitectura de interiores reforma este apartamento con concepto abierto pero dotando a la cocina de cierta privacidad. Las pinceladas de color rojo resaltan y aportan vida a una decoración neutra en tonos grises y blancos.
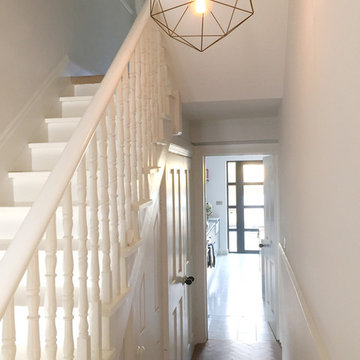
The hallway has reclaimed oak parquet flooring throughout.
The existing stairs have been strengthened painted white. Decorative pendants are the only light source.
Photography by Michael Schienke
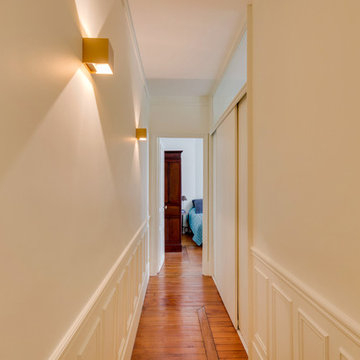
Projet : création d' un couloir car les 2 chambres (adolescent et parents) étaient en enfilade.
Ameublement de ces 2 chambres.
Couloir en second jour pour apporter un peu de luminosité
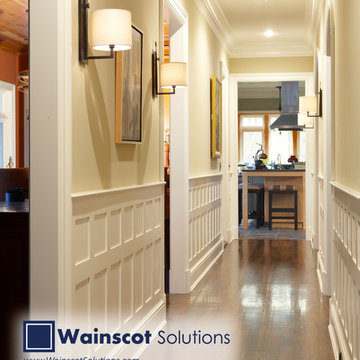
Beautiful hallway with Wainscoting. Visit our website at: Wainscotsolutions.com
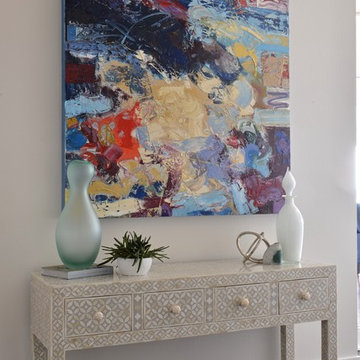
2014 Legacy of Design Award 1st Place Contemporary Living Space. A patterned bone inlay design console in shades of cream and gray serves as the perfect platform for large-scale artwork.
Michael Hunter Photography
1.789 Billeder af gang med mørkt parketgulv
8
