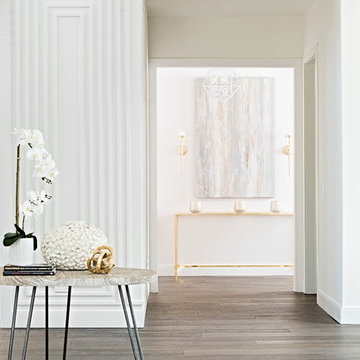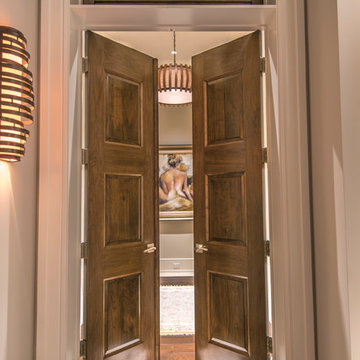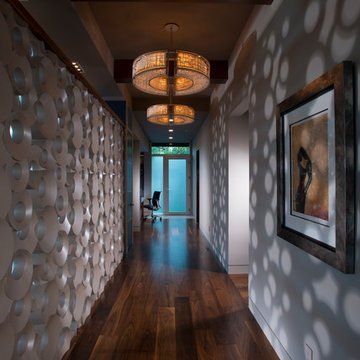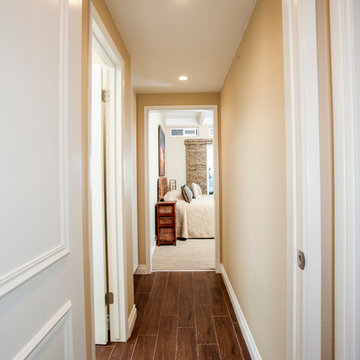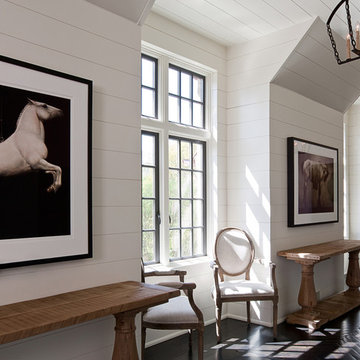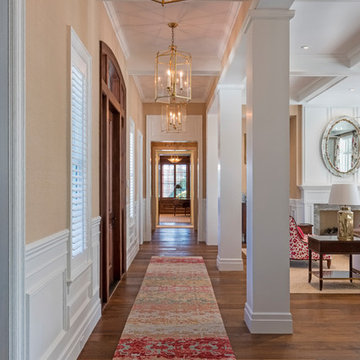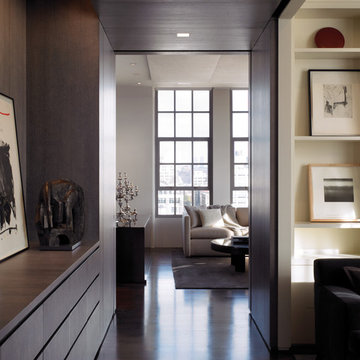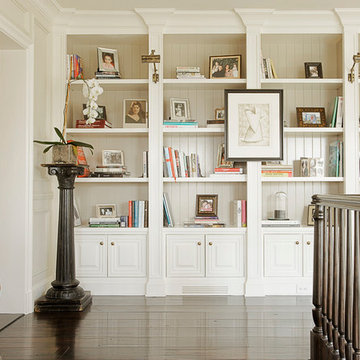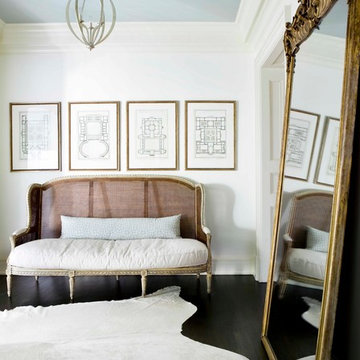921 Billeder af gang med mørkt parketgulv
Sorteret efter:
Budget
Sorter efter:Populær i dag
121 - 140 af 921 billeder
Item 1 ud af 3
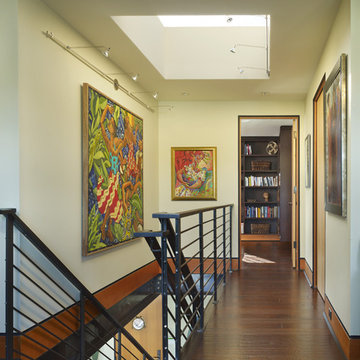
Second Level art gallery hall. Photography by Ben Benschneider.
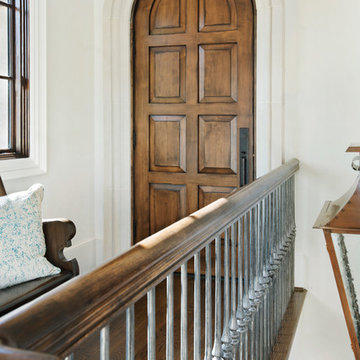
Pewter stair balusters and chunky wood handrail lead the way to a heavily paneled entry door which sets the tone for this Italian Country style villa. Ivory walls and limestone door surround are juxtaposed with the rich brown stain of the hardwood flooring. The bronze door hardware by Emtek perfectly matches the bronze windows. A walnut church pew sports a soft throw pillow in aqua blue, providing a comfy spot to enjoy the morning sunlight in this ethereal stairwell entry.
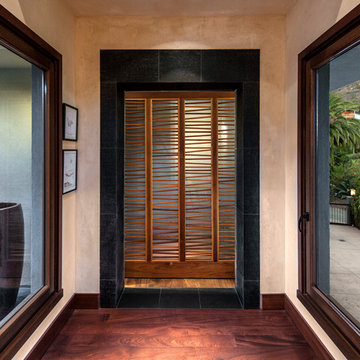
This elegant, custom made shoji screen door separates the guest wing from the rest of the home.
Architect: Edward Pitman Architects
Builder: Allen Constrruction
Photos: Jim Bartsch Photography
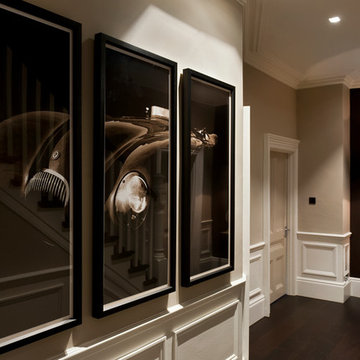
The dark chocolate wall colour and American Oak flooring looked fabulous, the artwork and lamps having equal impact.
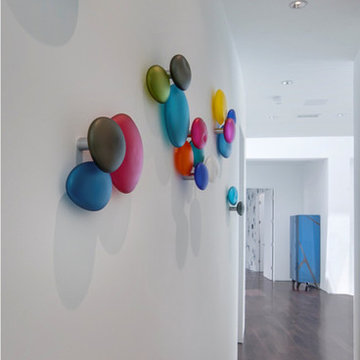
A bright and modern entryway that showcases plenty of color and artwork. Vibrantly patterned area rugs and abstract artwork offer a cheerful welcome, while the sculptures and artisan lighting add a fun touch of luxury and intrigue. The finishing touches are the high-vaulted ceilings and skylights, which offer an abundance of natural light.
Home located in Beverly Hill, California. Designed by Florida based interior design firm Crespo Design Group, who also serves Malibu, Tampa, New York City, the Caribbean, and other areas throughout the United States.
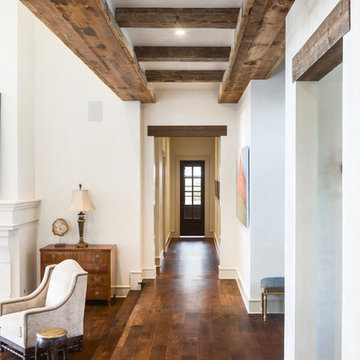
photography by Andrea Calo • reclaimed timber beams from Elmwood Reclaimed Timber • Venetian plaster walls based on Farrow & Ball’s "Shaded White" • Benjamin Moore "Stingray" trim paint •
Dresser & blue bench by Suzie Page Home Design • Bruce foot stool, Joss & Main
Club chair • existing cherry floors, refinished •
sinker Cypress from Krantz Woodworks, Austin, at foyer ceiling
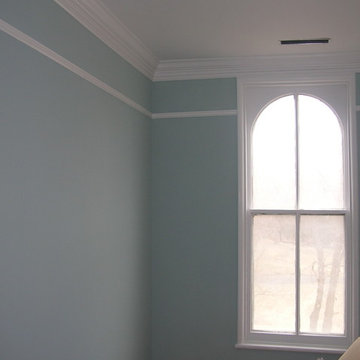
This project was a tribute to the vision and optimism of the owners. This once-glorious home was so far gone that many people would have taken the easy path -tear it down and start over. Instead, the family hired Old Saratoga Restorations to save every original bit of material that could be salvaged and rebuild the home to its previous grandeur.
OSR gutted the interior and reinvented it based on the archaeological evidence for this home restoration. They added a new kitchen and bathrooms with high-end fixtures, custom-cabinetry and top-of-the-line appliances. Outside, everything from the siding and trim to the dilapidated cupola on top needed to be replaced with duplicates.
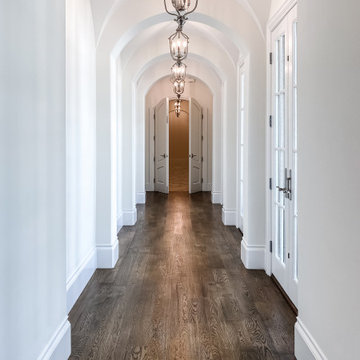
As you walk through the front doors of this Modern Day French Chateau, you are immediately greeted with fresh and airy spaces with vast hallways, tall ceilings, and windows. Specialty moldings and trim, along with the curated selections of luxury fabrics and custom furnishings, drapery, and beddings, create the perfect mixture of French elegance.
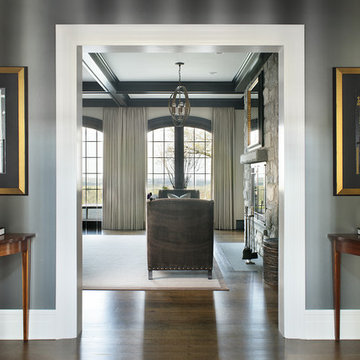
Signature contemporary artwork flanks the entry to the family room in this transitional yet modern home with a high level of sophistication. Photography by Peter Rymwid.
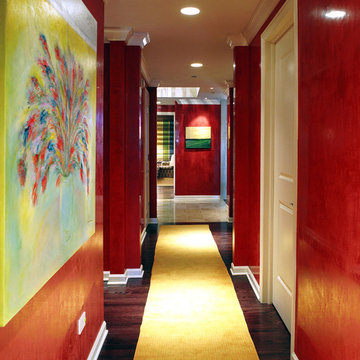
Objective was to create an urban home on an upper floor of a Lake Shore Drive high-rise—an expressive space that provides all the comforts necessary for family living and can serve as a showcase when entertaining professional colleagues and clients.
SOLUTION
Color and classic design extend a warm welcome to family and guests.
Efficient space planning maximizes the utility of the open floor plan.
Patina finishes on Venetian plaster walls evoke timeless graciousness.
Asian antiquities underscore the distinctiveness of this one-of-a-kind setting.
Hard-wearing luxury fabrics and Tibetan rugs rise to the demands of family living
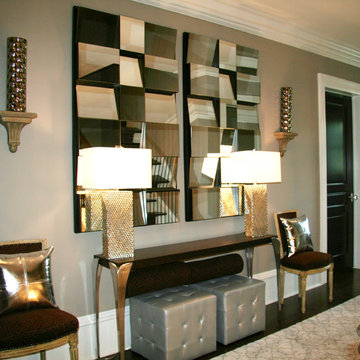
And at the TOP OF THE STAIRS between the Second and third floors, the Family's private zone, Greenwich Glamor gleams on. The Mirrors act as sculpture while reflecting and refracting light. The side chairs are from the owners home in Paris they brought back but Paul jolted with silver leather pillows to add to the other pieces in the hallway that make coming down the stairs in the morning a true reminder that yes you are now in Greenwich. The doors are all lacquered black with crystal knobs. Even opening a door in this HOM. is an event.
921 Billeder af gang med mørkt parketgulv
7
