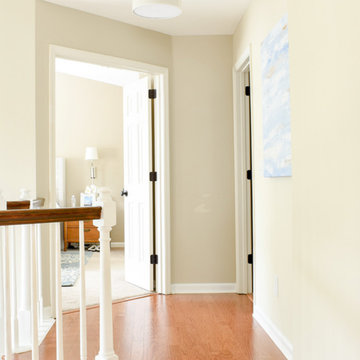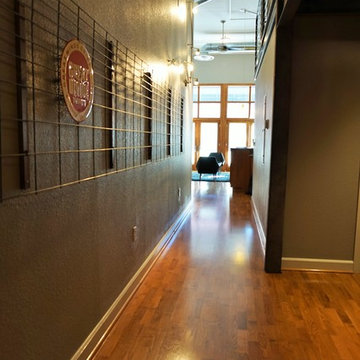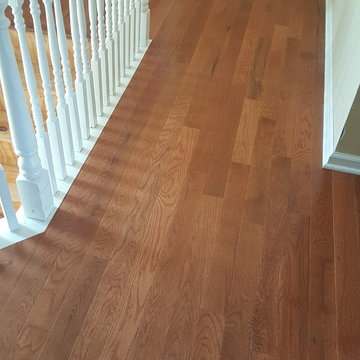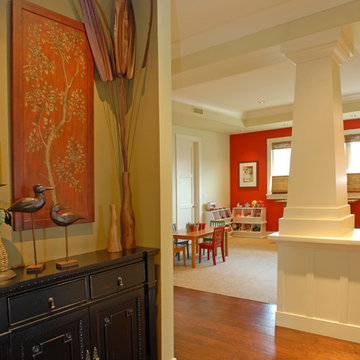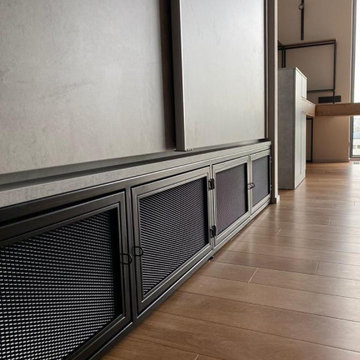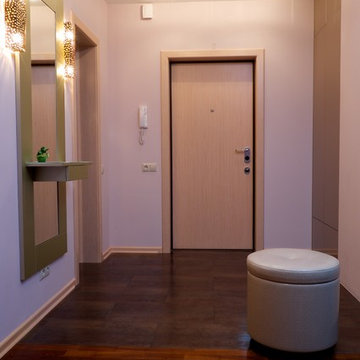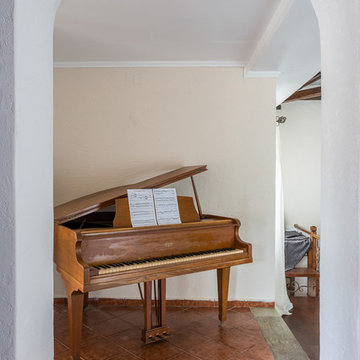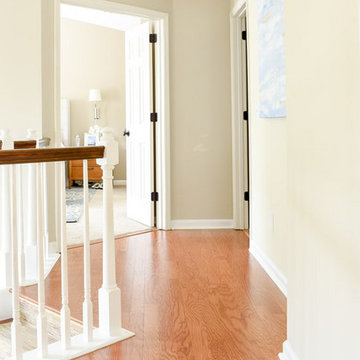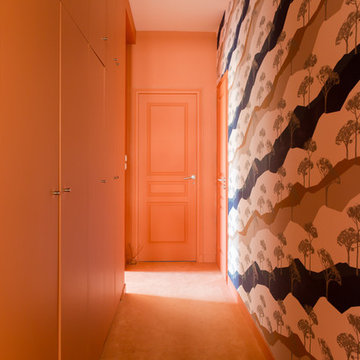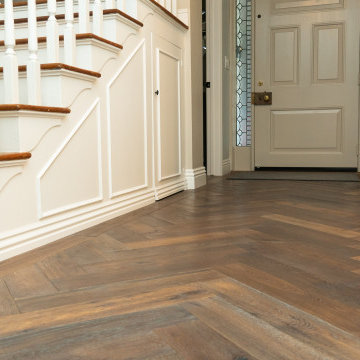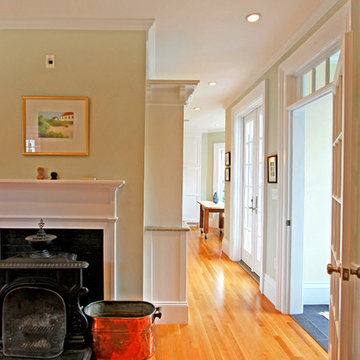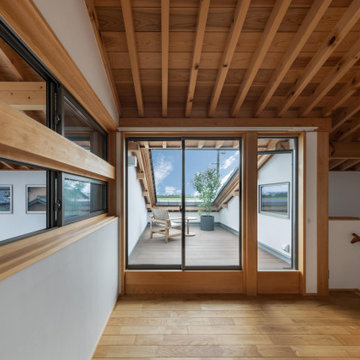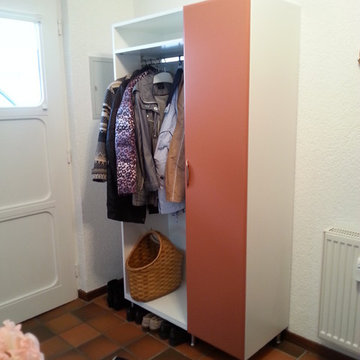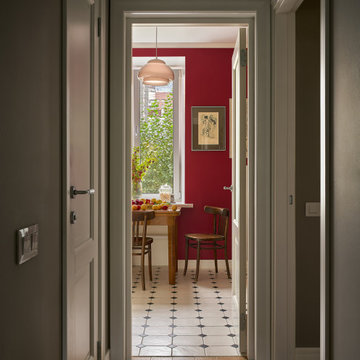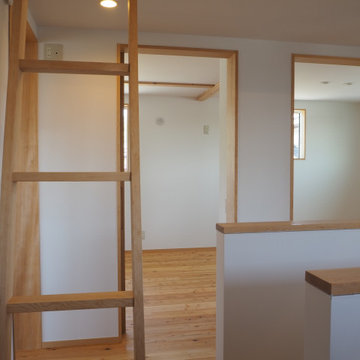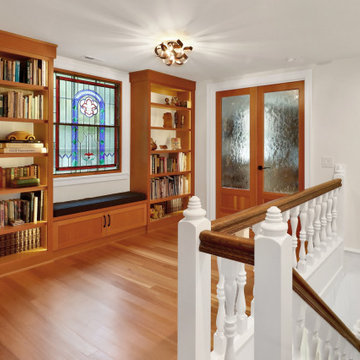163 Billeder af gang med orange gulv og lilla gulv
Sorteret efter:
Budget
Sorter efter:Populær i dag
81 - 100 af 163 billeder
Item 1 ud af 3
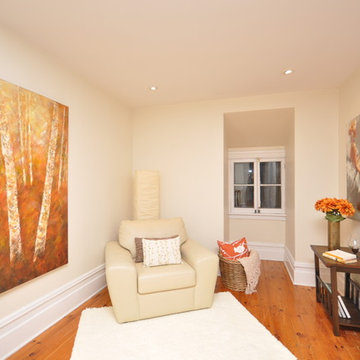
This 3rd floor landing was perfect for a quiet reading nook, so why not play this space up! Otherwise your buyer may not be able to visualize how to use this space.
Photos By Cindy Lutes of Total Home
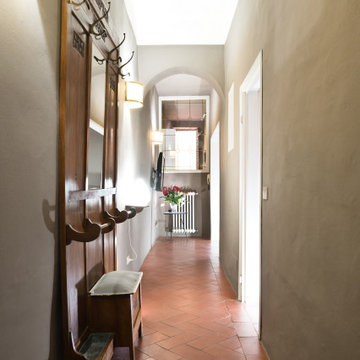
Committenti: Fabio & Ilaria. Ripresa fotografica: impiego obiettivo 24mm su pieno formato; macchina su treppiedi con allineamento ortogonale dell'inquadratura; impiego luce naturale esistente con l'ausilio di luci flash e luci continue 5500°K. Post-produzione: aggiustamenti base immagine; fusione manuale di livelli con differente esposizione per produrre un'immagine ad alto intervallo dinamico ma realistica; rimozione elementi di disturbo. Obiettivo commerciale: realizzazione fotografie di complemento ad annunci su siti web di affitti come Airbnb, Booking, eccetera; pubblicità su social network.
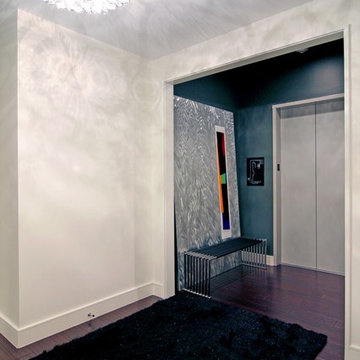
There’s truth to the saying that one good thing leads to another. When Cantoni designer Gena Sylvester first walked into 2727 Kirby with a new prospective client, she had no idea she would emerge with a duo of staging projects for Martha Turner Properties at the same prestigious address. “While in the Kirby building with my client,” Gena explains, “Silvia Lopez (the on-site sales manager for Martha Turner Properties) asked if Cantoni would be interested in furnishing two model units on the 18th floor.” The chance meeting and inquiry turned into a staging job that was by all accounts a resounding success. Just three weeks after placing the furniture in the condominiums, one unit was under contract and has now sold. Read the full story on this project > http://cantoni.com/interior-design-services/projects/2727-kirby-18i/
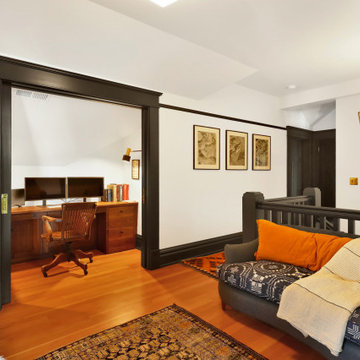
1400 square foot addition and remodel of historic craftsman home to include new garage, accessory dwelling unit and outdoor living space
163 Billeder af gang med orange gulv og lilla gulv
5
