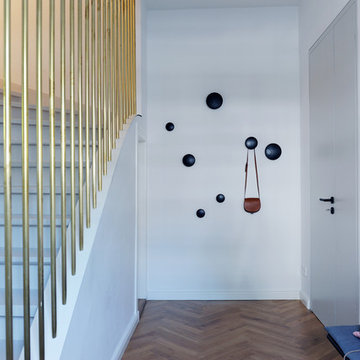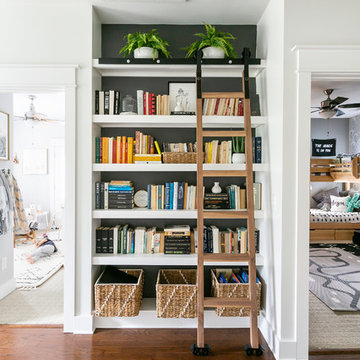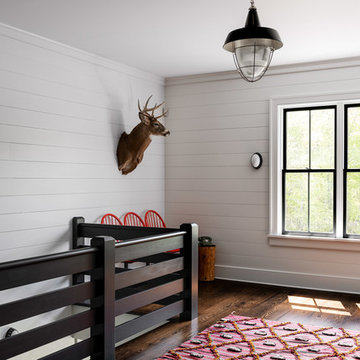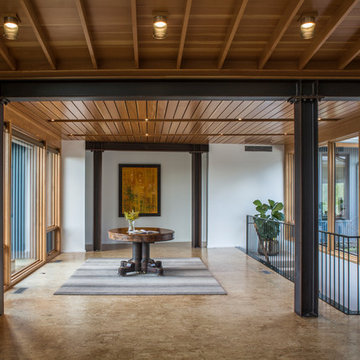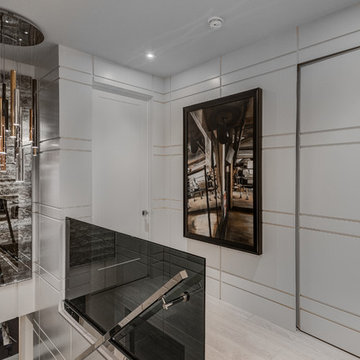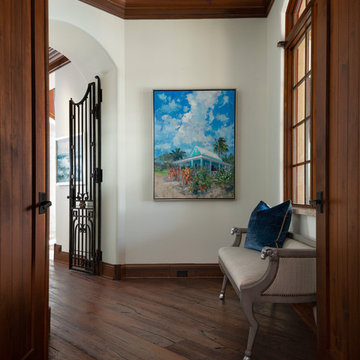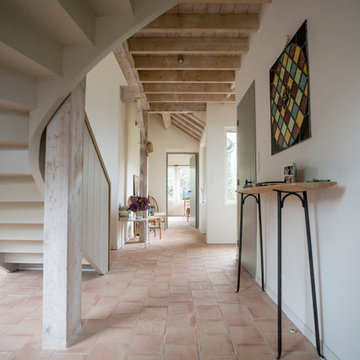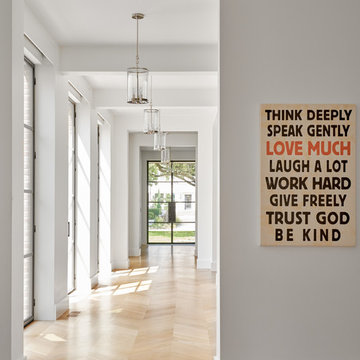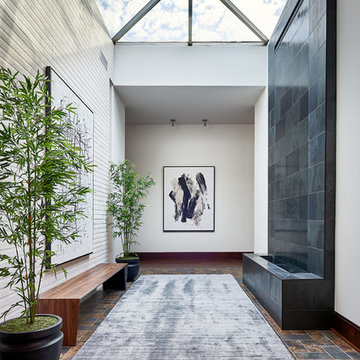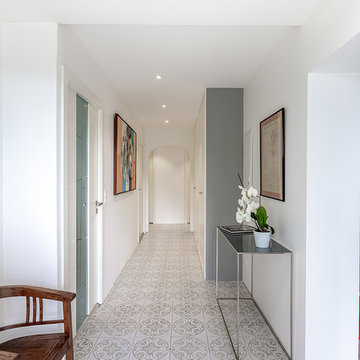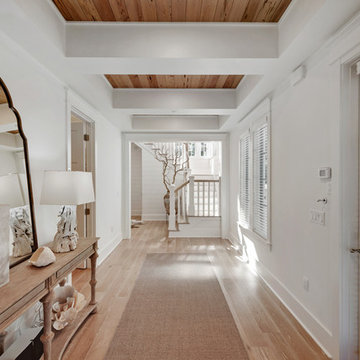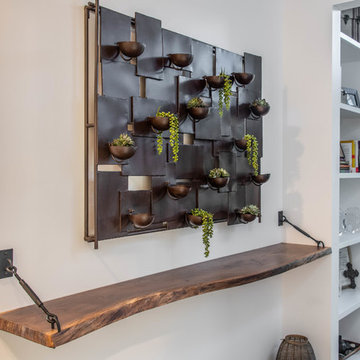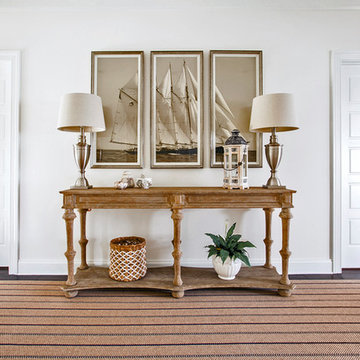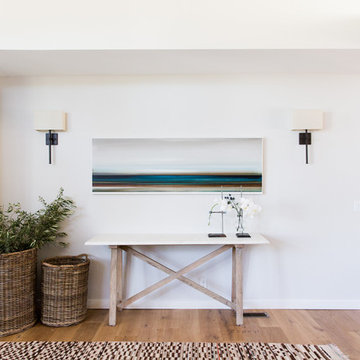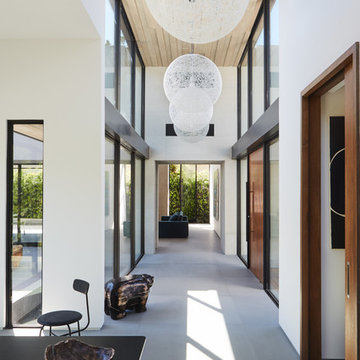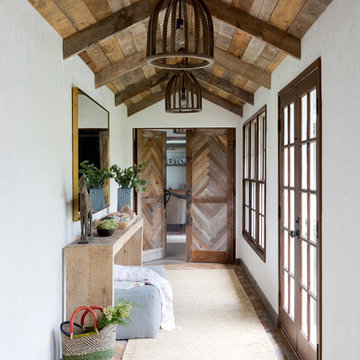33.060 Billeder af gang med orange vægge og hvide vægge
Sorteret efter:
Budget
Sorter efter:Populær i dag
241 - 260 af 33.060 billeder
Item 1 ud af 3
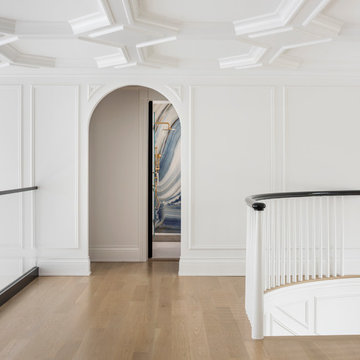
The second floor landing/balcony, with glass railing, provides a great view of the two story book-matched marble ribbon fireplace and the living room below. The all white hall has a soaring custom white geometric (octagonal) coffered ceiling and panel molding, black wood accents (banister) and light hardwood flooring. Visible is the Alex Turco custom geode Shower wall in the guest bathroom.
Architect: Hierarchy Architecture + Design, PLLC
Interior Designer: JSE Interior Designs
Builder: True North
Photographer: Adam Kane Macchia
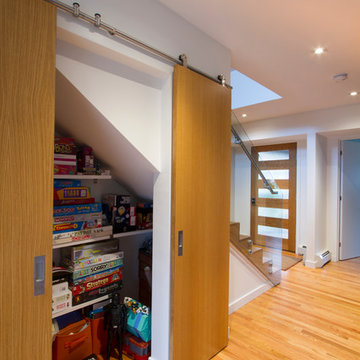
View of Modern barn doors with oak fronts in the open position
Photography by: Jeffrey Tryon
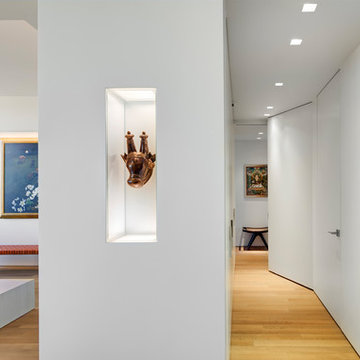
Feng Shui dictated the orientation and functional layout of this 2 bed, 3 full bath apartment to harmonize with spiritual forces. The 1,600sf plan creates generous, open, and clutter-free spaces, as small, dark areas restrict the flow of positive energy. The master bedroom suite, open most of the time, can be closed off for privacy by a hidden operable panel, conceal-hinged to the hallway wall. A welcoming mask floats in a NE-facing niche at the central axis of the apartment to protect the occupants from evil spirits.
Photographer: © Francis Dzikowski
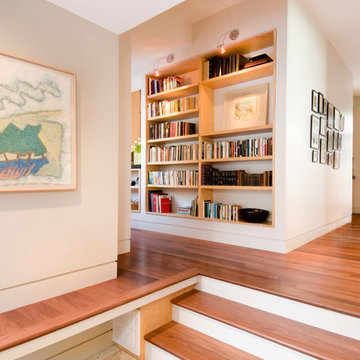
The site of this modern new residence presented many challenges due to the extensive amount of ledge on the property. By working with the grades, we were able to take advantage of the natural beauty of the stone at the entrance of the house. The ledge is also highlighted from the rear view of the house at the new pool. The home’s extensive use of natural light and large screen porch blurs the lines between the interior and exterior space.
33.060 Billeder af gang med orange vægge og hvide vægge
13
