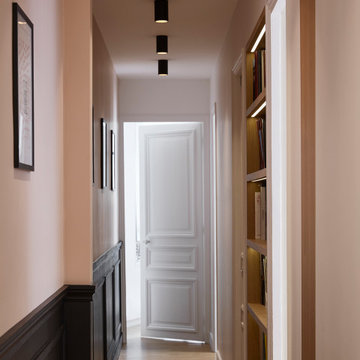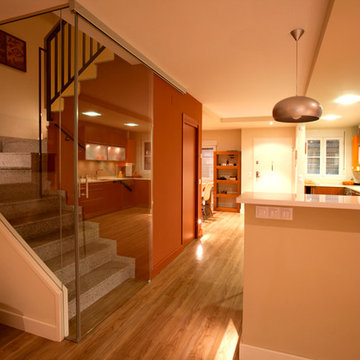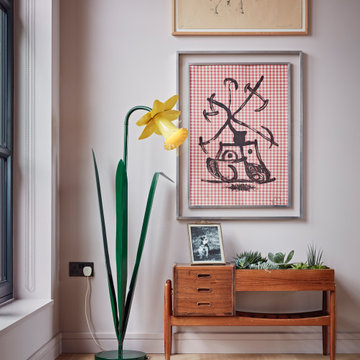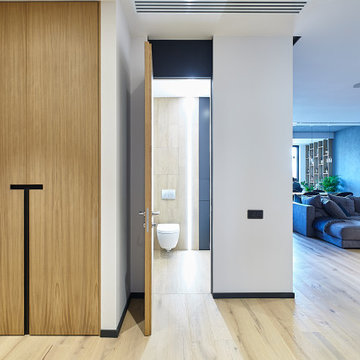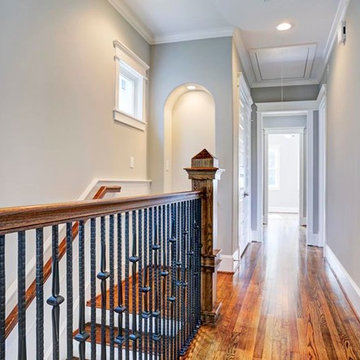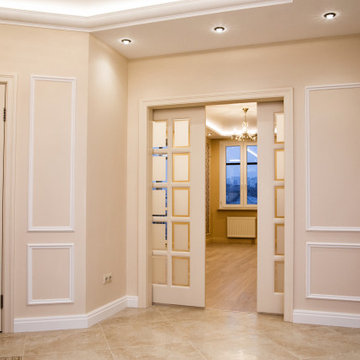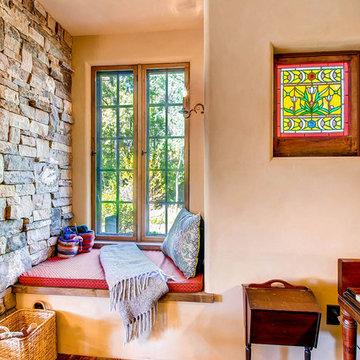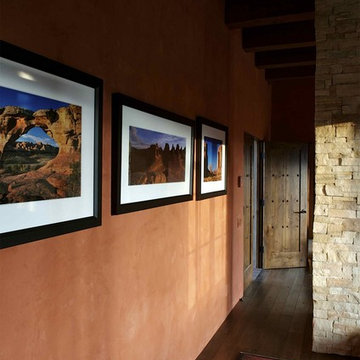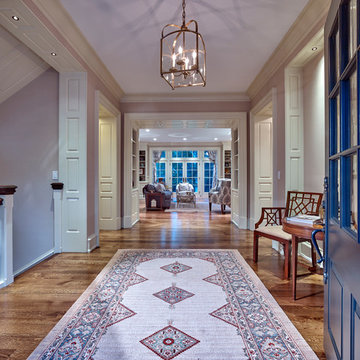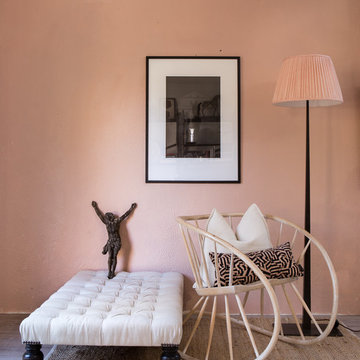586 Billeder af gang med orange vægge og lyserøde vægge
Sorteret efter:
Budget
Sorter efter:Populær i dag
181 - 200 af 586 billeder
Item 1 ud af 3
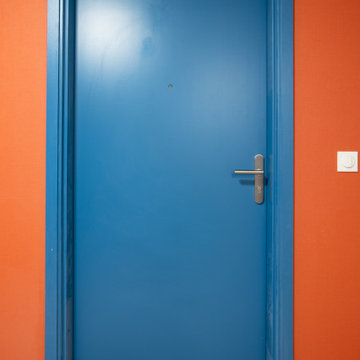
Mise en valeur des parties communes d'un immeuble résidentiel neuf, à Espelette.
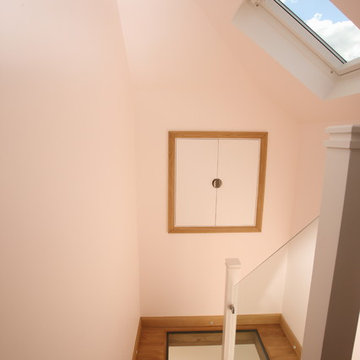
We extended this property, increasing the footprint and adding loft space to make a large functioning family home, whilst completely refurbishing the entire property. We upgraded the plumbing, windows, bathroom(s), kitchen and full re-decorated to customers tastes to give the property a truly modern feel.
On route to the new loft conversion we cleverly added a glass panel in the half landing floor to allow natural light to filter downwards through the property.
At loft level we added a master bedroom with en-suite, making use of the apex to create a large open space.
A complete project, which we finished by landscaping the rear garden, adding a new paved patio to ensure the owner would enjoy making use of the outside space.
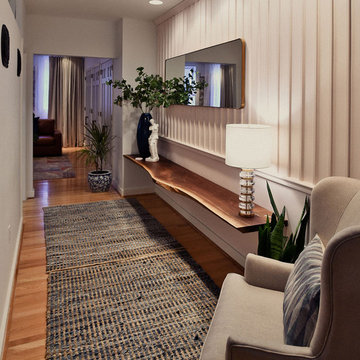
A view of hallway from entry of apartment. This spacious thoroughfare connected the entire apartment physically and visually
photo credit: Alyssa Maloof
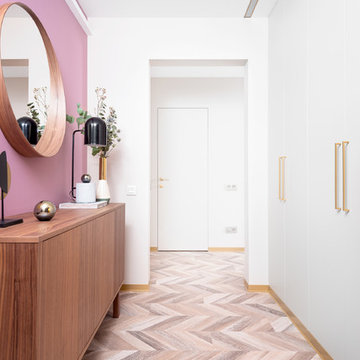
Главное - это цвет. Поэтому скрываем двери, встраиваем шкафы. Цвет дверей, фасадов и стен выкрашиваем в один цвет. Усилим эффект невидимости шкафов, по цоколю запускаем плинтус, выкрашенный под латунь. Выдают шкаф ручки, которые мы нарочито установили.
Дизайн: Ольга Назирова
Фото: Олег Ковалюк
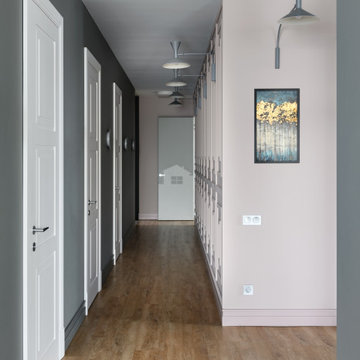
Коридор. На полу пвх-плитка, Wineo. Бра, Lampe de Marseille Mini, Nemo. Накладные настенные светильники, Donolux. Розетки, Odace.
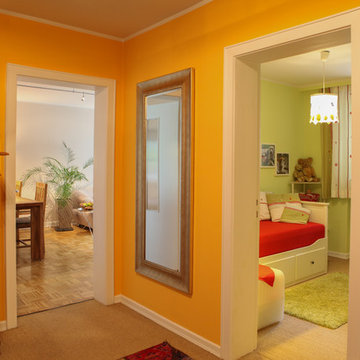
Die Sichtachsen im Flur wurden harmonisch aufeinander abgestimmt. Der Spiegel wurde optimal platziert.
Kadri Reichard für FENG SHUI & LIVING
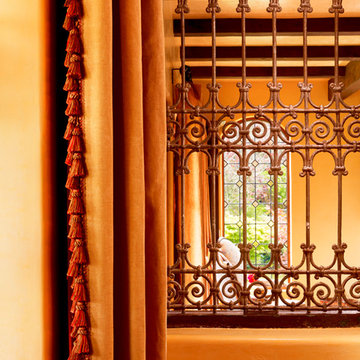
This lovely home began as a complete remodel to a 1960 era ranch home. Warm, sunny colors and traditional details fill every space. The colorful gazebo overlooks the boccii court and a golf course. Shaded by stately palms, the dining patio is surrounded by a wrought iron railing. Hand plastered walls are etched and styled to reflect historical architectural details. The wine room is located in the basement where a cistern had been.
Project designed by Susie Hersker’s Scottsdale interior design firm Design Directives. Design Directives is active in Phoenix, Paradise Valley, Cave Creek, Carefree, Sedona, and beyond.
For more about Design Directives, click here: https://susanherskerasid.com/
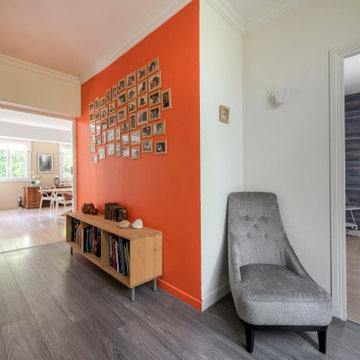
L'entrée de cette maison familiale se veut gaie et colorée, avec un pan de mur en peinture orange, habillé d'une trentaine de cadres photos avec des portraits de famille et d'amis proches des propriétaires.
En partie basse, une meuble bas accueille une collection de beaux et grands livres, et quelques souvenirs de famille et de voyage, et permet également de déposer clés et courrier en arrivant.
Un fauteuil chic et confortable en velours gris parfait l'ambiance accueillante et permet de s'assoir pour mettre ou enlever ses chaussures.
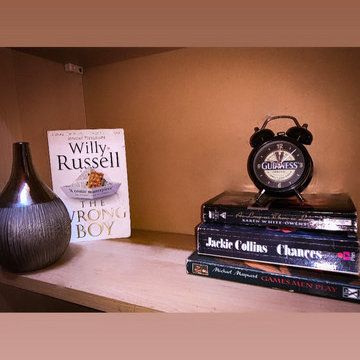
Choose to put the dark colours at the bottom of the shelf, It instantly diverts the eyes from moving top to bottom,as it is darker & heavier at the bottom, it allowes your eyes to rest. Which creates interest in this space!
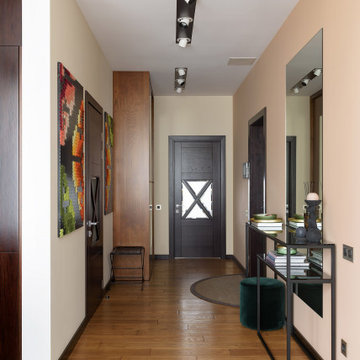
Простое место для жизни, где спокойно, уютно и тепло.
Интерьер живет и дополняется декором из путешествий и предметами иконами дизайна до сих пор.
Фокусная точка кухни— столешница с подсветкой из медового оникса и люстра Designheure lustre 6 petit nuage.
Спальня - зона вдохновленная сюрреализмом, Рене Магниттом и глубоким синим. Акценты: стул fabio november her Casamania, торшер Eos Umage и скульптура ASW A Shade Wilder
Ванная комната - мечта и воспоминание о райском острове Бали.
Фотограф: Сергей Савченко
586 Billeder af gang med orange vægge og lyserøde vægge
10
