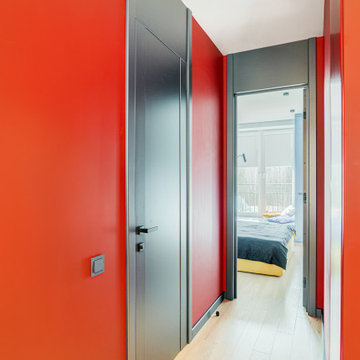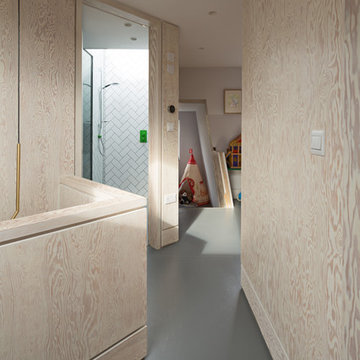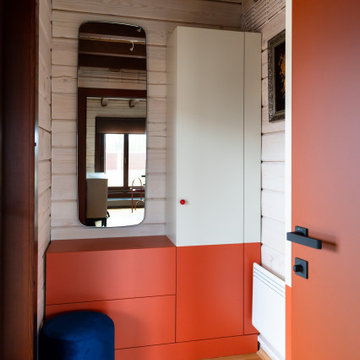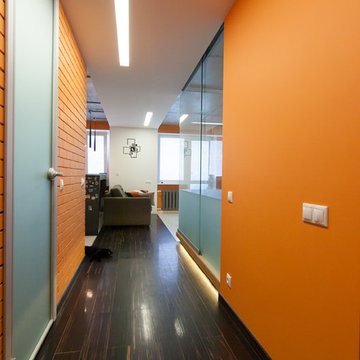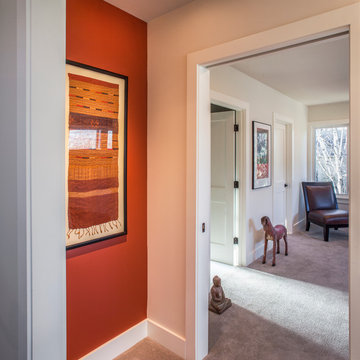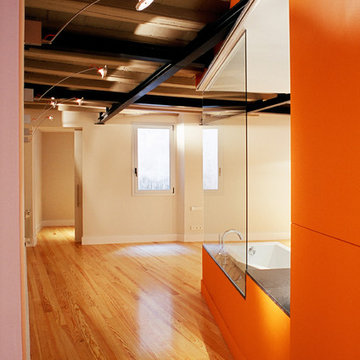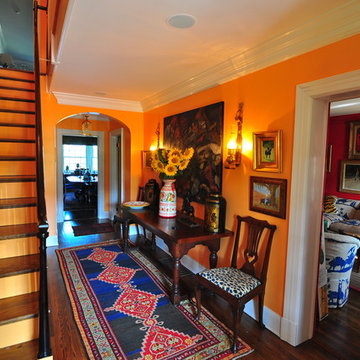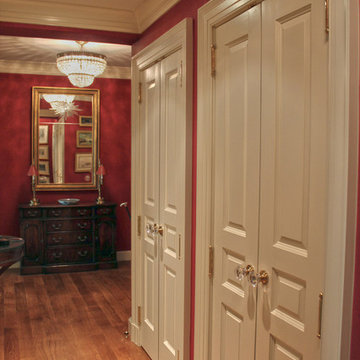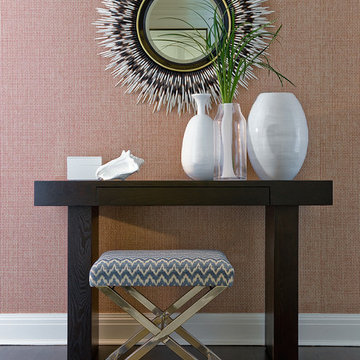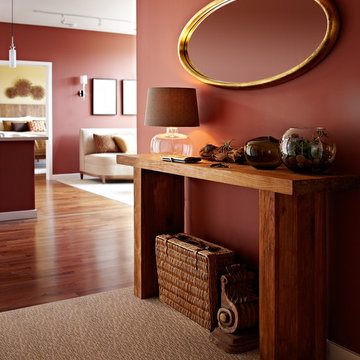759 Billeder af gang med orange vægge og røde vægge
Sorteret efter:
Budget
Sorter efter:Populær i dag
81 - 100 af 759 billeder
Item 1 ud af 3

The lower level hallway has fully paneled wainscoting, grass cloth walls, and built-in seating. The door to the storage room blends in beautifully. Photo by Mike Kaskel. Interior design by Meg Caswell.
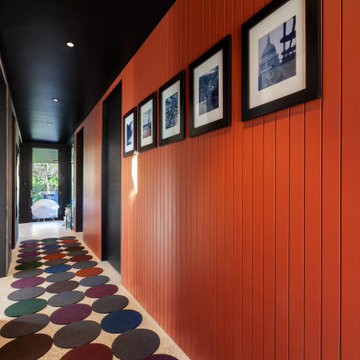
Entry Hall connects all interior and exterior spaces - Architect: HAUS | Architecture For Modern Lifestyles - Builder: WERK | Building Modern - Photo: HAUS
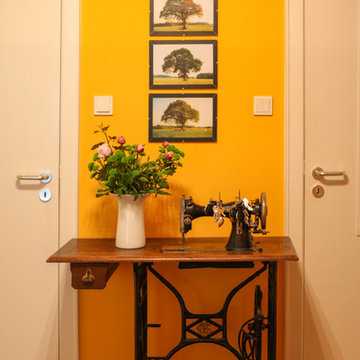
Eine alte Nähmaschine wurde kreativ zum "Schlüsselbrett" umfunktioniert. Die Fotografien bilden einen Baum in den 4 Jahreszeiten ab.
Kadri Reichard für FENG SHUI & LIVING
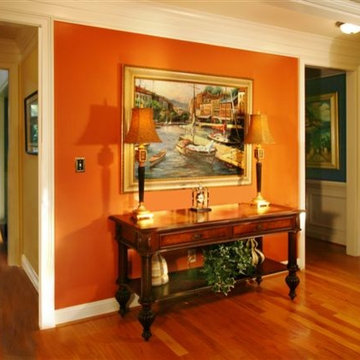
This is a really good example of where to put a splash of color in your room. This small wall area faced the family room and was the perfect place to put a small dose of a strong color.It pops beautifully!
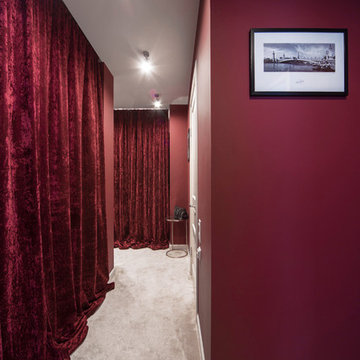
Коридор выполнен в насыщенном красном цвете, который при входе создает теплую, уютную атмосферу. Вместо надоевших шкафов-купе повешены шторы, придающие некую театральность женскому интерьеру.
Фотограф Дмитрий Недыхалов
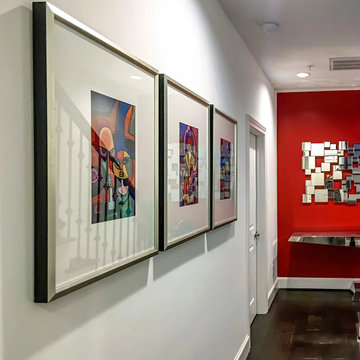
Modern hallway design featuring abstract artwork by Cuban artists facing stairs. A deconstructed mirror hung on a red accent wall and above the chrome console.
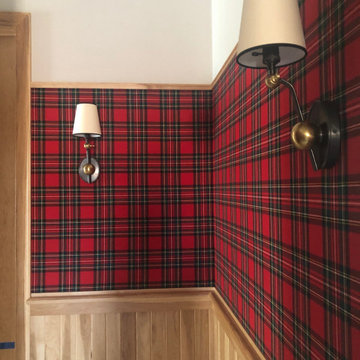
A red plaid fabric is stretched above the wainscoting. The upholstery fabric fits over a layer of cotton padding. No decorative trims is added around the perimeter of the tartan.
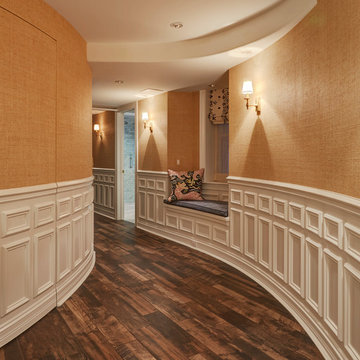
The lower level hallway has fully paneled wainscoting, grass cloth walls, and built-in seating. The door to the storage room blends in beautifully. Photo by Mike Kaskel. Interior design by Meg Caswell.
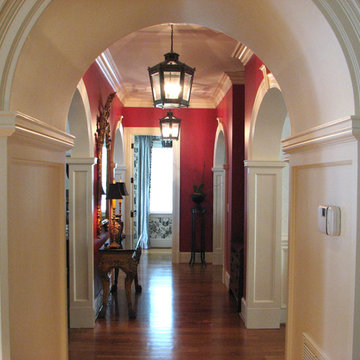
Living Room with custom paneled columns and archways into foyer/hallway. Fluted Pilasters
759 Billeder af gang med orange vægge og røde vægge
5

