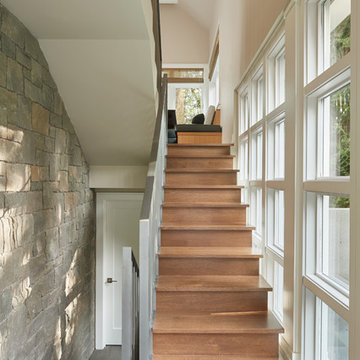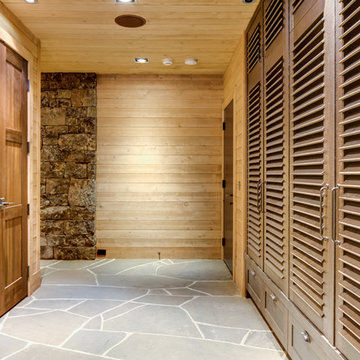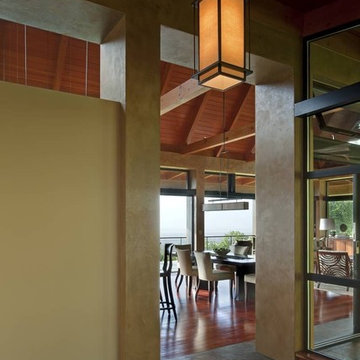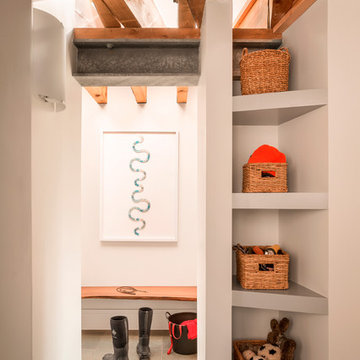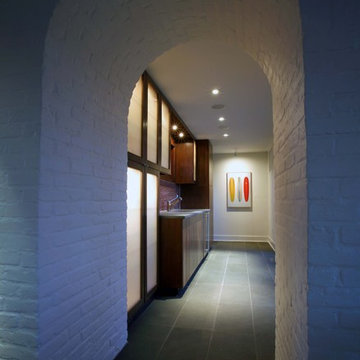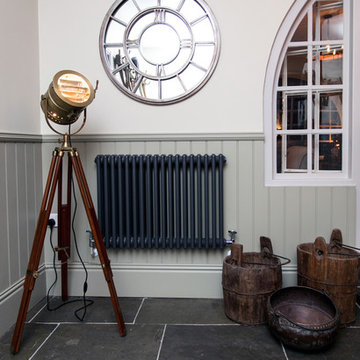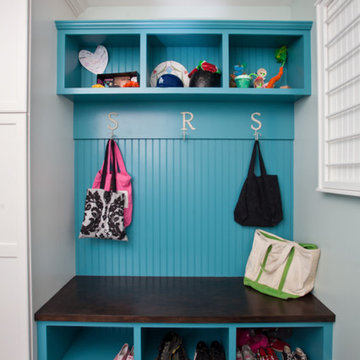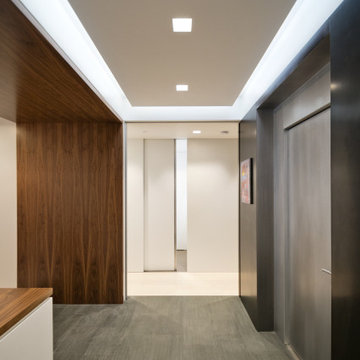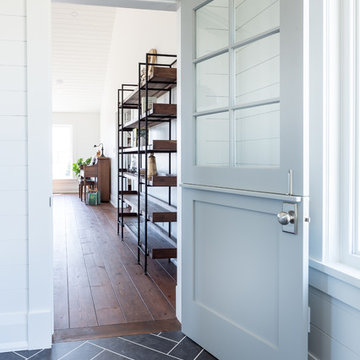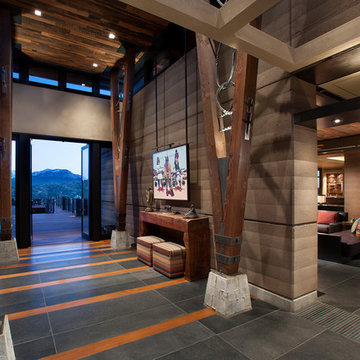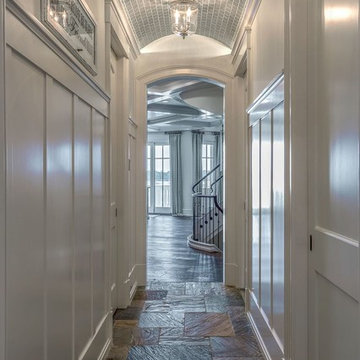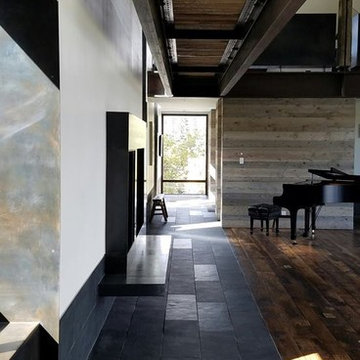153 Billeder af gang med skifergulv og gråt gulv
Sorteret efter:
Budget
Sorter efter:Populær i dag
41 - 60 af 153 billeder
Item 1 ud af 3
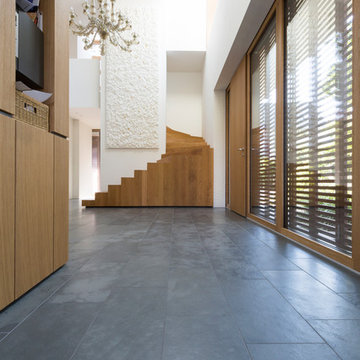
Die moderne Stadtvilla liegt in einer reizvollen Höhenlage. Unweit des hektischen Zentrums Stuttgarts ist dieses Gebäude eine besonders stille Oase und privater Rückzugsort. In alle Himmelsrichtungen bietet das Anwesen geschickt arrangierten Sichtschutz und großartigen Ausblick zugleich. Neben weißen Putzflächen prägen vor allem seltener grüner Schiefer Dach, Fassade und Böden.
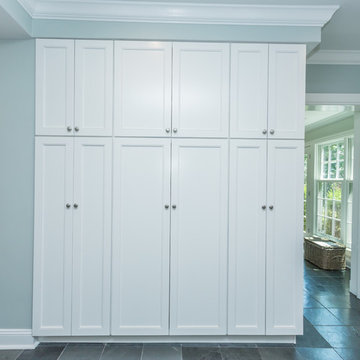
Traditional Kitchen remodel in Ladue we completed in 2017. We expanded the entrance to the galley kitchen almost 4 feet. This was a complete remodel except the slate floors, which our team protected throughout the remodel. The end result is absolutely stunning. Custom white cabinetry with marble countertops, custom bookcases, floor to ceiling pantry cabinets and Viking appliances are just a few of the upgrades in this kitchen.
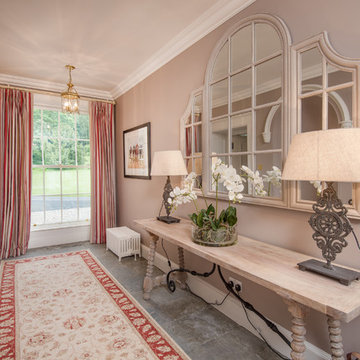
A beautiful Hallway designed by Tessera Home interiors. Featuring individually chosen items for a stunning finish.
Exclusive Mirrors, lighting and accessories supplied by Tessera Home Interiors.
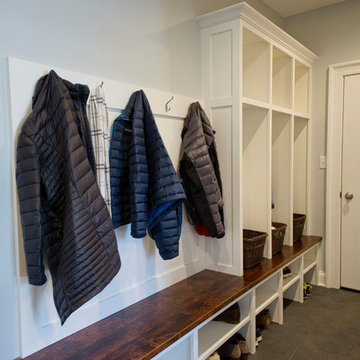
Wonderfully functional back hallway / mudroom in a 1990's generic builder's home renovation. Coat hooks and cubbies provide ample storage for this family's needs.
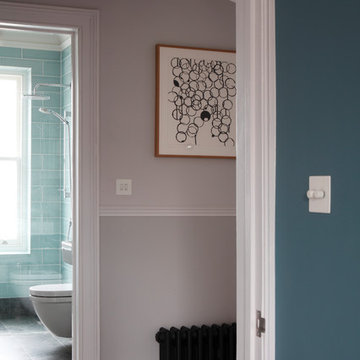
Bedwardine Road is our epic renovation and extension of a vast Victorian villa in Crystal Palace, south-east London.
Traditional architectural details such as flat brick arches and a denticulated brickwork entablature on the rear elevation counterbalance a kitchen that feels like a New York loft, complete with a polished concrete floor, underfloor heating and floor to ceiling Crittall windows.
Interiors details include as a hidden “jib” door that provides access to a dressing room and theatre lights in the master bathroom.
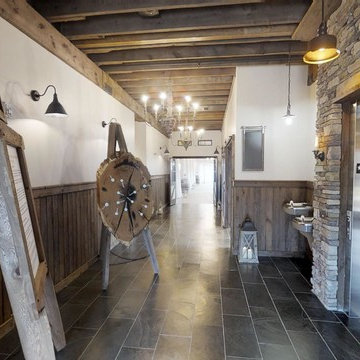
Old dairy barn completely remodeled into a wedding venue/ event center. Lower level area ready for weddings
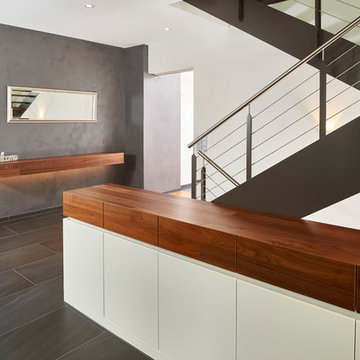
Die Flureinrichtung dieses Hauses besteht aus Sideboards und einem Garderobenschrank.
Die Möbel sind aus Nussbaum Massivholz und weiß matt lackierten Oberflächen konstruiert.
Die Treppenstufen sind auf die Möbel abgestimmt.
153 Billeder af gang med skifergulv og gråt gulv
3
