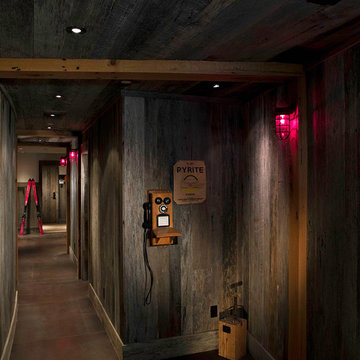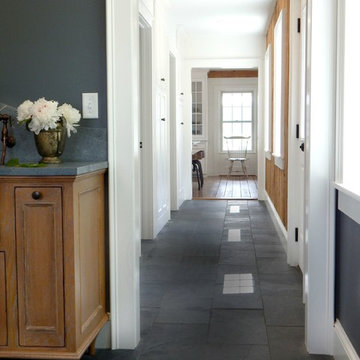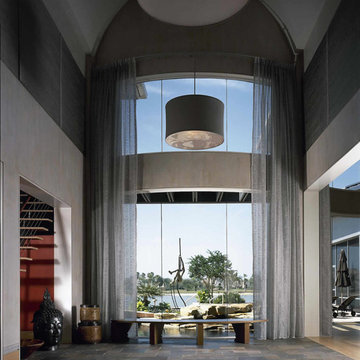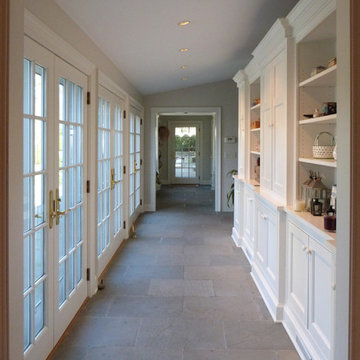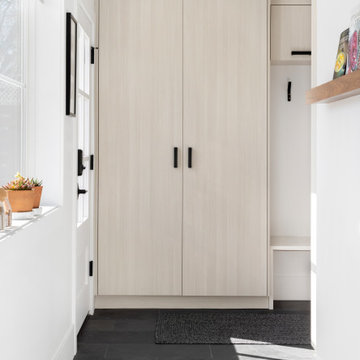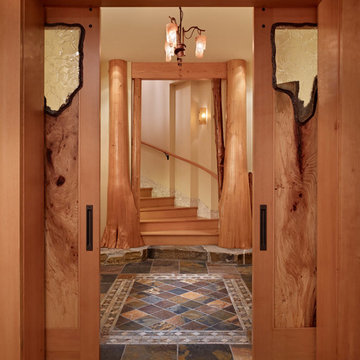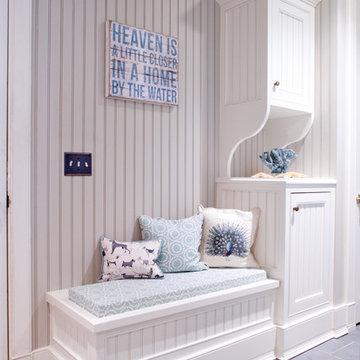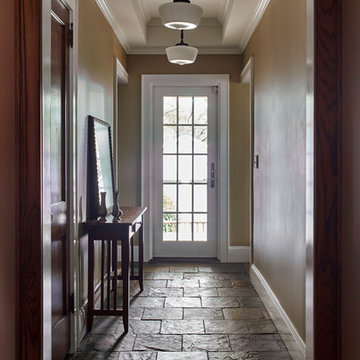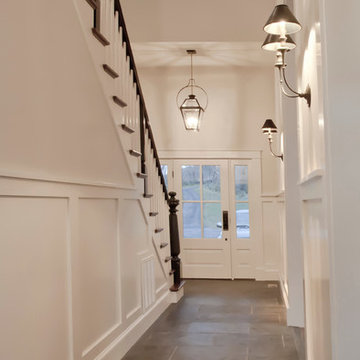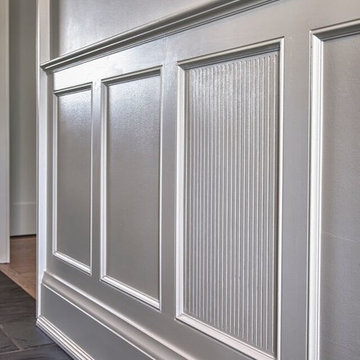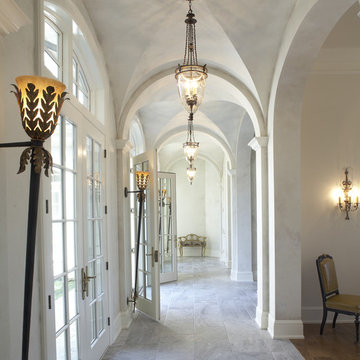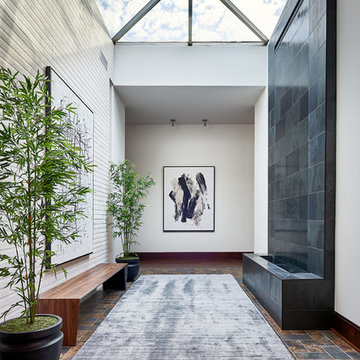627 Billeder af gang med skifergulv
Sorteret efter:
Budget
Sorter efter:Populær i dag
41 - 60 af 627 billeder
Item 1 ud af 2
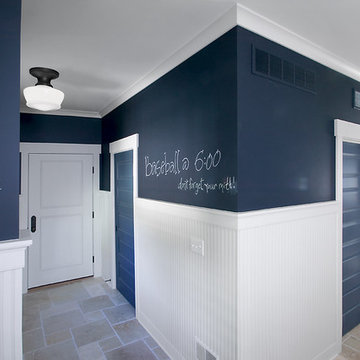
Packed with cottage attributes, Sunset View features an open floor plan without sacrificing intimate spaces. Detailed design elements and updated amenities add both warmth and character to this multi-seasonal, multi-level Shingle-style-inspired home.
Columns, beams, half-walls and built-ins throughout add a sense of Old World craftsmanship. Opening to the kitchen and a double-sided fireplace, the dining room features a lounge area and a curved booth that seats up to eight at a time. When space is needed for a larger crowd, furniture in the sitting area can be traded for an expanded table and more chairs. On the other side of the fireplace, expansive lake views are the highlight of the hearth room, which features drop down steps for even more beautiful vistas.
An unusual stair tower connects the home’s five levels. While spacious, each room was designed for maximum living in minimum space. In the lower level, a guest suite adds additional accommodations for friends or family. On the first level, a home office/study near the main living areas keeps family members close but also allows for privacy.
The second floor features a spacious master suite, a children’s suite and a whimsical playroom area. Two bedrooms open to a shared bath. Vanities on either side can be closed off by a pocket door, which allows for privacy as the child grows. A third bedroom includes a built-in bed and walk-in closet. A second-floor den can be used as a master suite retreat or an upstairs family room.
The rear entrance features abundant closets, a laundry room, home management area, lockers and a full bath. The easily accessible entrance allows people to come in from the lake without making a mess in the rest of the home. Because this three-garage lakefront home has no basement, a recreation room has been added into the attic level, which could also function as an additional guest room.
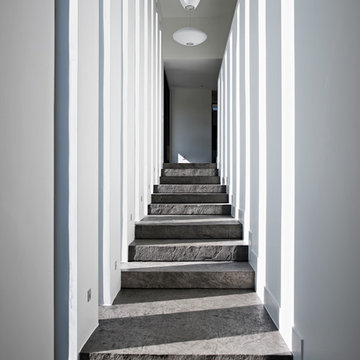
Architecture: Graham Smith
Construction: Valley View Construction
Engineering: CUCCO engineering + design
Interior Design: Sarah Richardson Design Inc
Landscape Design: John Lloyd & Associates
Photography: Jonathan Savoie
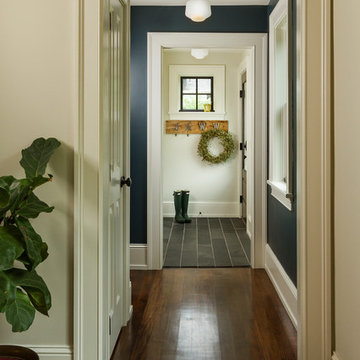
Building Design, Plans, and Interior Finishes by: Fluidesign Studio I Builder: Schmidt Homes Remodeling I Photographer: Seth Benn Photography

Home automation is an area of exponential technological growth and evolution. Properly executed lighting brings continuity, function and beauty to a living or working space. Whether it’s a small loft or a large business, light can completely change the ambiance of your home or office. Ambiance in Bozeman, MT offers residential and commercial customized lighting solutions and home automation that fits not only your lifestyle but offers decoration, safety and security. Whether you’re adding a room or looking to upgrade the current lighting in your home, we have the expertise necessary to exceed your lighting expectations.

Great hall tree with lots of hooks and a stained bench for sitting. Lots of added cubbies for maximum storage.
Architect: Meyer Design
Photos: Jody Kmetz
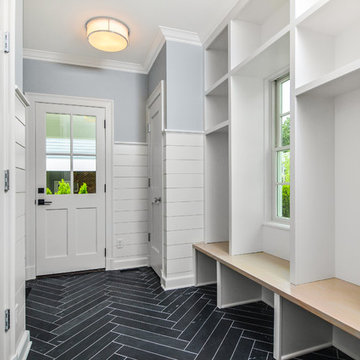
All exterior and Interior finishes by Monique Varsames Moka Design, LLC
Photos by Frank Ambrosino.
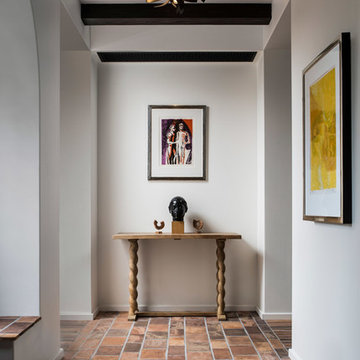
Hallway off entry with exposed dark wood beams, white walls and stone floor tiles.
627 Billeder af gang med skifergulv
3

