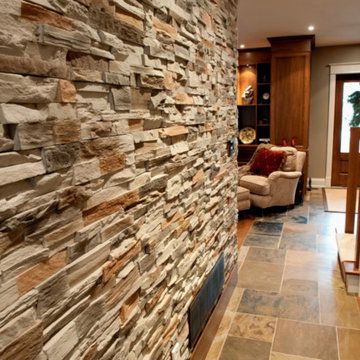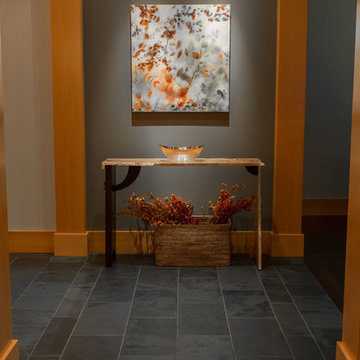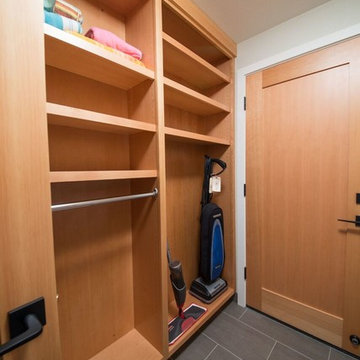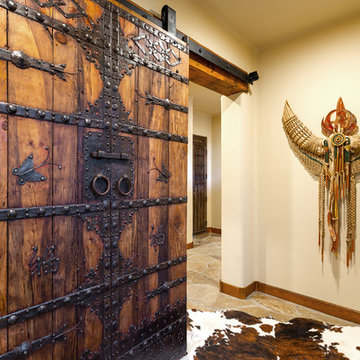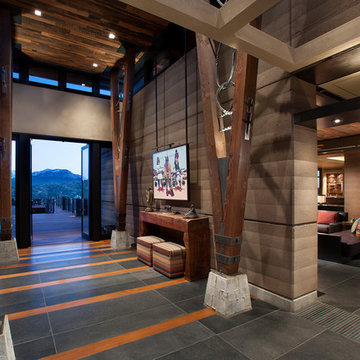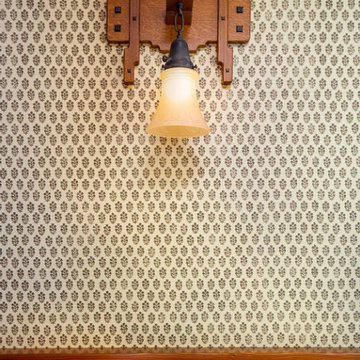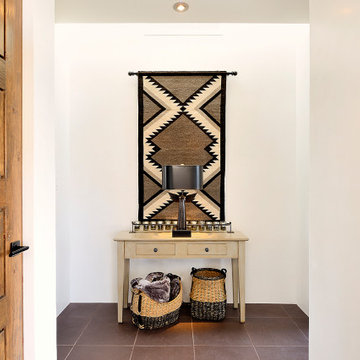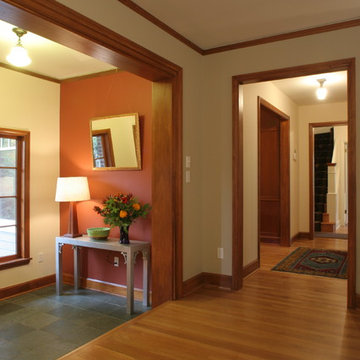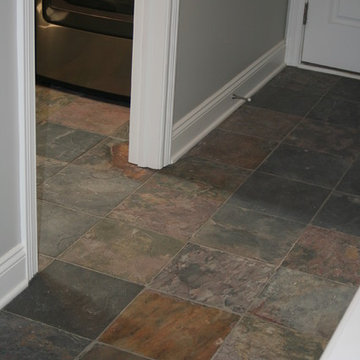47 Billeder af amerikansk gang med skifergulv
Sorteret efter:
Budget
Sorter efter:Populær i dag
1 - 20 af 47 billeder
Item 1 ud af 3

The "art gallery" main floor hallway leads from the public spaces (kitchen, dining and living) to the Master Bedroom (main floor) and the 2nd floor bedrooms. Aside from all of the windows, radiant floor heating allows the stone tile flooring to give added warmth.

Rich cherry tones and a slate floor set the tone for this turn of the century craftsman home. Exposed brick was restored and reclaimed brick was added for specialty details in this kitchen which transitions to the homeowner's man cave.
Shelly Au Photography
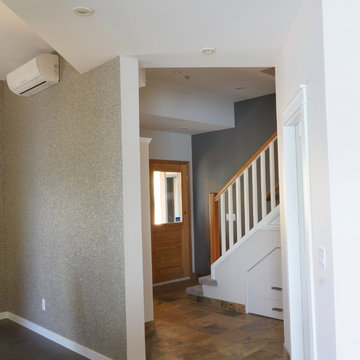
Built in 1997, and featuring a lot of warmth and slate stone throughout - the design scope for this renovation was to bring in a more transitional style that would help calm down some of the existing elements, modernize and ultimately capture the serenity of living at the lake.
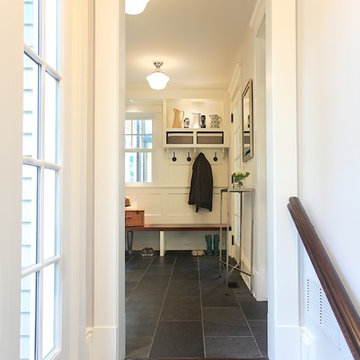
This is the hallway between the family room and mud room.
Photography: Marc Anthony Photography
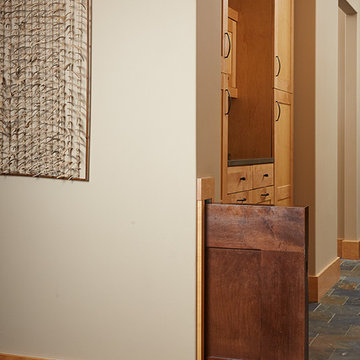
Doggie door. This door provides the perfect way to block the dogs off from the rest of the house while you are away.
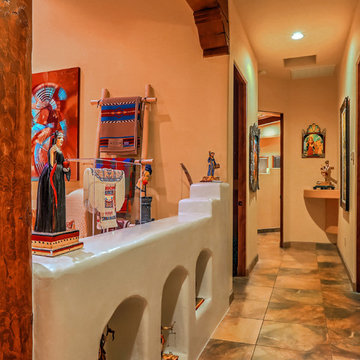
A view looking down the hall of the main house, giving the viewer an idea of the gorgeous detailing in this home including nichos, low stair-stepped interior accent walls, skylights, wooden beams, corbels, slate floors and more. Photo by StyleTours ABQ.
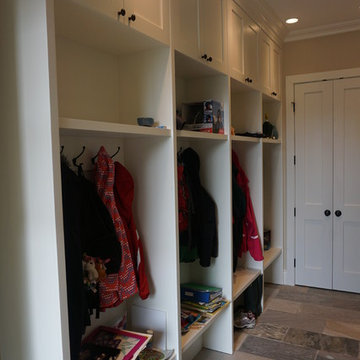
Craftsman style home in the heart of Ambleside West Vancouver.
Photos - Ranlak Management Inc
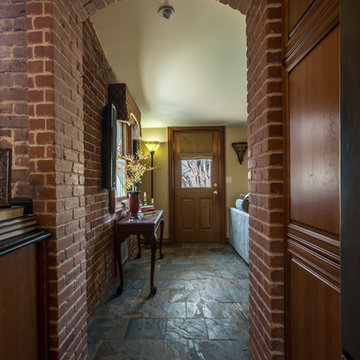
Rich cherry tones and a slate floor set the tone for this turn of the century craftsman home. Exposed brick was restored and an arch out of reclaimed brick in the same shape as the brick detail work around the exterior of the home was added to create the perfect transition from the kitchen to man cave.
Shelly Au Photography
47 Billeder af amerikansk gang med skifergulv
1

